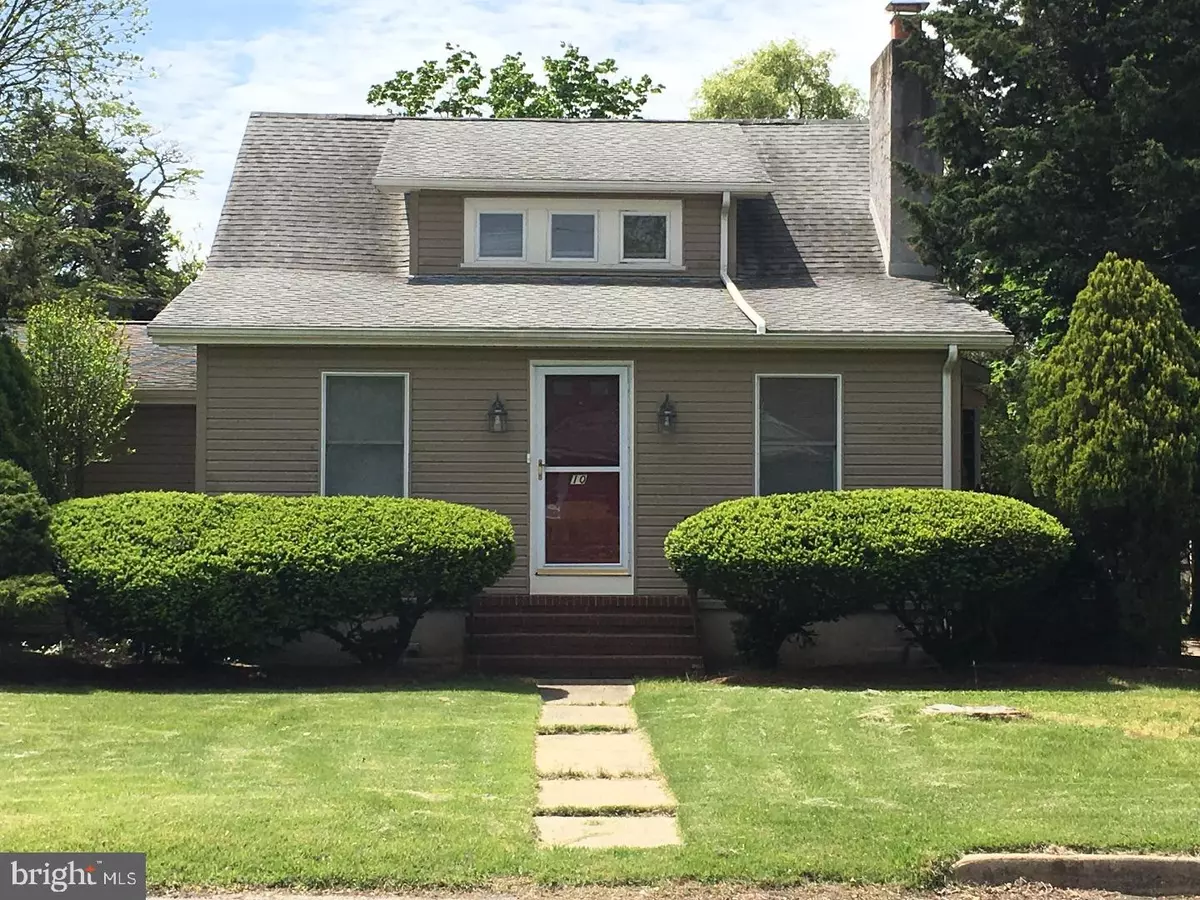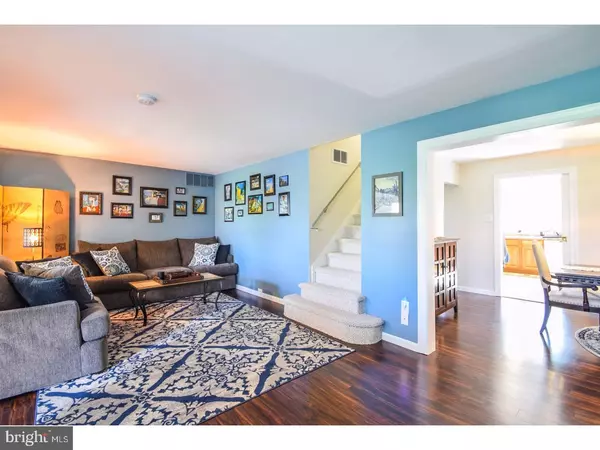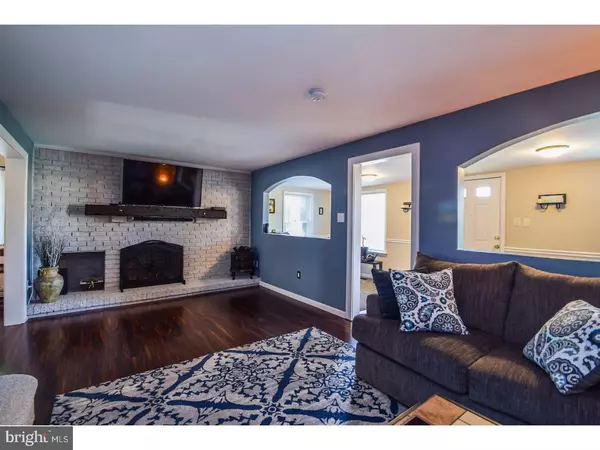$200,000
$199,900
0.1%For more information regarding the value of a property, please contact us for a free consultation.
4 Beds
2 Baths
1,892 SqFt
SOLD DATE : 08/08/2017
Key Details
Sold Price $200,000
Property Type Single Family Home
Sub Type Detached
Listing Status Sold
Purchase Type For Sale
Square Footage 1,892 sqft
Price per Sqft $105
Subdivision None Available
MLS Listing ID 1003183375
Sold Date 08/08/17
Style Cape Cod
Bedrooms 4
Full Baths 2
HOA Y/N N
Abv Grd Liv Area 1,892
Originating Board TREND
Year Built 1935
Annual Tax Amount $4,871
Tax Year 2016
Lot Size 0.281 Acres
Acres 0.28
Lot Dimensions 70X175
Property Description
Pack your bags and move right in to this meticulously clean, large 4 bedroom 2 full bath home in Cedarbrook. Large detached garage with a loft and plenty of storage. And the backyard is perfect for entertaining. Beautifully landscaped and private with 6' privacy fence. The sprawling deck is 42' x 14' and wraps around to the side entrance of the house. Enter the side door into your large eat-in kitchen with custom tile flooring and back splash, plenty of counter space and cabinets. Large pantry, recessed lighting and a pocket door separating the kitchen from the dining room. Your master suite is on the main floor, has access to the back porch and is large to say the least. Seating area, plenty of closet space with built-in shelving and large master bath with jacuzzi tub, stall shower, dual sinks, ceramic tile and recessed lighting. Brand new dark wood colored laminate spreads throughout the dining room and living room. The living room provides a gas fireplace with floor to ceiling brick work and remote. The foyer has brand new carpet and ceramic tile walkway. New carpeting leads you up the stairs to 3 bedrooms, all with plenty of closet space and 1 full bath. There's a full unfinished basement. The HVAC system is dual-zoned. Oh yeah and there's a one-year home warranty included. You have to see this one. Setup your showing today.
Location
State NJ
County Camden
Area Winslow Twp (20436)
Zoning PR2
Rooms
Other Rooms Living Room, Dining Room, Primary Bedroom, Bedroom 2, Bedroom 3, Kitchen, Bedroom 1, Other, Attic
Basement Full, Unfinished
Interior
Interior Features Primary Bath(s), Butlers Pantry, Ceiling Fan(s), WhirlPool/HotTub, Stall Shower, Kitchen - Eat-In
Hot Water Natural Gas
Heating Gas
Cooling Central A/C
Flooring Fully Carpeted, Tile/Brick
Fireplaces Number 1
Fireplaces Type Brick, Gas/Propane
Equipment Built-In Range, Dishwasher, Disposal
Fireplace Y
Window Features Replacement
Appliance Built-In Range, Dishwasher, Disposal
Heat Source Natural Gas
Laundry Basement
Exterior
Exterior Feature Deck(s)
Parking Features Garage Door Opener
Garage Spaces 6.0
Utilities Available Cable TV
Water Access N
Roof Type Shingle
Accessibility None
Porch Deck(s)
Total Parking Spaces 6
Garage Y
Building
Lot Description Corner, Front Yard, Rear Yard, SideYard(s)
Story 1.5
Foundation Brick/Mortar
Sewer Public Sewer
Water Public
Architectural Style Cape Cod
Level or Stories 1.5
Additional Building Above Grade
New Construction N
Schools
Middle Schools Winslow Township
High Schools Winslow Township
School District Winslow Township Public Schools
Others
Senior Community No
Tax ID 36-04407-00001
Ownership Fee Simple
Acceptable Financing Conventional, VA, FHA 203(b)
Listing Terms Conventional, VA, FHA 203(b)
Financing Conventional,VA,FHA 203(b)
Read Less Info
Want to know what your home might be worth? Contact us for a FREE valuation!

Our team is ready to help you sell your home for the highest possible price ASAP

Bought with Jamie Kuris • Weichert Realtors-Burlington
"My job is to find and attract mastery-based agents to the office, protect the culture, and make sure everyone is happy! "
GET MORE INFORMATION






