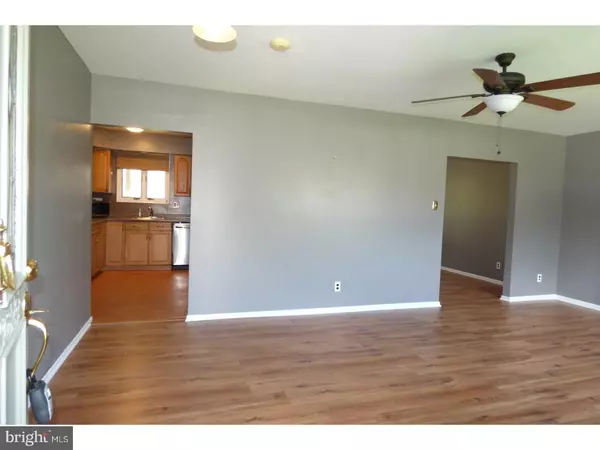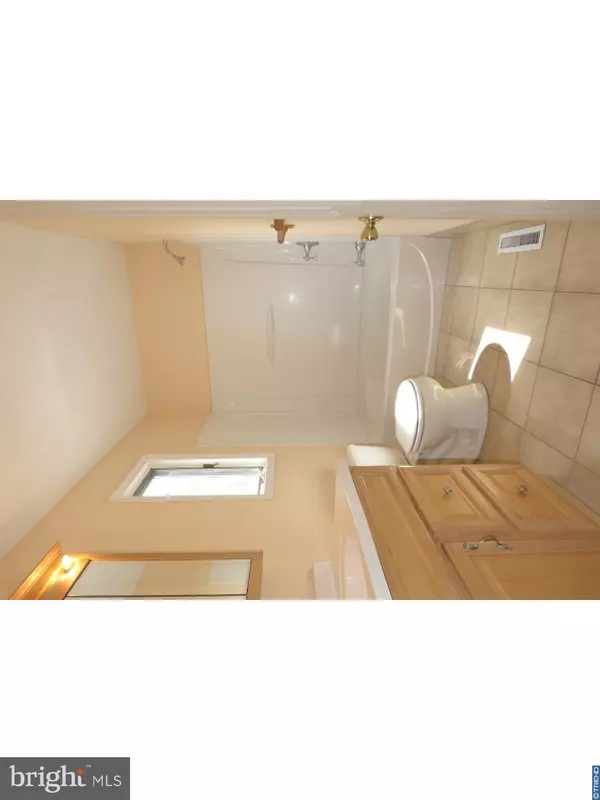$185,000
$189,900
2.6%For more information regarding the value of a property, please contact us for a free consultation.
3 Beds
2 Baths
1,752 SqFt
SOLD DATE : 09/29/2017
Key Details
Sold Price $185,000
Property Type Single Family Home
Sub Type Detached
Listing Status Sold
Purchase Type For Sale
Square Footage 1,752 sqft
Price per Sqft $105
Subdivision Broadmoor
MLS Listing ID 1003181945
Sold Date 09/29/17
Style Colonial
Bedrooms 3
Full Baths 1
Half Baths 1
HOA Y/N N
Abv Grd Liv Area 1,752
Originating Board TREND
Year Built 1978
Annual Tax Amount $7,255
Tax Year 2016
Lot Size 0.324 Acres
Acres 0.32
Lot Dimensions 75X188
Property Description
Broadmoor Area Colonial on extra deep lot with brand new over-sized concrete driveway, updated features t/o, a great backyard and solar panels for future electric savings. You'll enjoy the traditional flow of this home with it's formal living room with bow/casement window and ceiling fan. Formal dining room located off an updated eat in kitchen. Kitchen boasts raised panel oak wood cabinets, granite look counter top and back splash, stainless steel sink, dishwasher, self-cleaning 5 burner gas range and ceiling fan. Also included is an Amana bottom drawer freezer Refrigerator, laminate floor and updated light fixtures. Family room with vaulted ceiling and slider to back patio, deck, pool, shed, fenced yard and more. Updated powder room and Laundry room with utility tub, NEWER Samsung Washer & Dryer and Rheem hot water heater. One & one half car for added storage/work area, garage door opener & insulated door. Upstairs has a master bedroom with slider to private deck and ceiling fan. Two additional bedrooms and an additional finished room that could be a 4th bedroom w/recessed lights and new carpet. Beautifully updated hall tub bath with tiled floor and pull down stairs for attic storage. Anderson casement windows & newer roof. Minutes to HiSpdLn, Routes 295 & 42. Convenient to New Outlet shopping and Deptford Mall. Network and Socialize with a great organized Women's Club conducting great activities for families throughout the neighborhood.
Location
State NJ
County Camden
Area Gloucester Twp (20415)
Zoning RES.
Rooms
Other Rooms Living Room, Dining Room, Primary Bedroom, Bedroom 2, Kitchen, Family Room, Bedroom 1, Laundry, Other, Attic
Interior
Interior Features Ceiling Fan(s), Kitchen - Eat-In
Hot Water Electric
Heating Gas, Forced Air
Cooling Central A/C
Flooring Fully Carpeted, Tile/Brick
Equipment Built-In Range, Oven - Self Cleaning, Dishwasher, Refrigerator, Disposal
Fireplace N
Window Features Energy Efficient
Appliance Built-In Range, Oven - Self Cleaning, Dishwasher, Refrigerator, Disposal
Heat Source Natural Gas
Laundry Main Floor
Exterior
Exterior Feature Deck(s), Patio(s)
Garage Spaces 4.0
Fence Other
Pool Above Ground
Utilities Available Cable TV
Water Access N
Roof Type Shingle
Accessibility None
Porch Deck(s), Patio(s)
Attached Garage 1
Total Parking Spaces 4
Garage Y
Building
Lot Description Level, Open
Story 2
Sewer Public Sewer
Water Public
Architectural Style Colonial
Level or Stories 2
Additional Building Above Grade, Shed
Structure Type Cathedral Ceilings
New Construction N
Schools
High Schools Highland Regional
School District Black Horse Pike Regional Schools
Others
Senior Community No
Tax ID 15-08701-00016
Ownership Fee Simple
Acceptable Financing Conventional, VA, FHA 203(b)
Listing Terms Conventional, VA, FHA 203(b)
Financing Conventional,VA,FHA 203(b)
Read Less Info
Want to know what your home might be worth? Contact us for a FREE valuation!

Our team is ready to help you sell your home for the highest possible price ASAP

Bought with Beth English • Hughes-Riggs Realty, Inc.
"My job is to find and attract mastery-based agents to the office, protect the culture, and make sure everyone is happy! "
GET MORE INFORMATION






