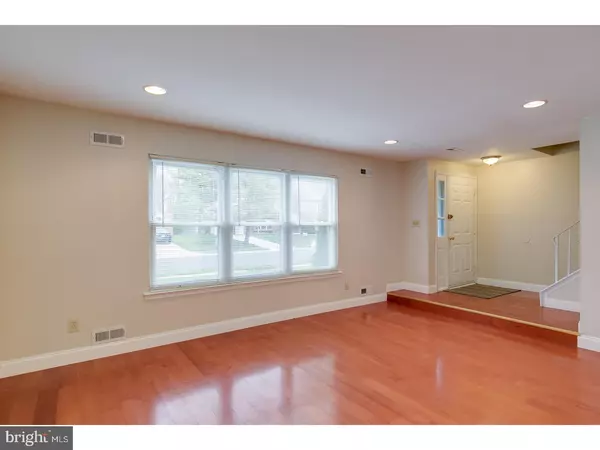$215,000
$219,900
2.2%For more information regarding the value of a property, please contact us for a free consultation.
3 Beds
3 Baths
1,526 SqFt
SOLD DATE : 07/25/2017
Key Details
Sold Price $215,000
Property Type Single Family Home
Sub Type Twin/Semi-Detached
Listing Status Sold
Purchase Type For Sale
Square Footage 1,526 sqft
Price per Sqft $140
Subdivision Hearthstone
MLS Listing ID 1003181087
Sold Date 07/25/17
Style Colonial
Bedrooms 3
Full Baths 2
Half Baths 1
HOA Y/N N
Abv Grd Liv Area 1,526
Originating Board TREND
Year Built 1980
Annual Tax Amount $5,668
Tax Year 2016
Lot Size 4,356 Sqft
Acres 0.1
Lot Dimensions 45X100
Property Description
Back to Available-just in time for you! This is a move-in condition home--with many new features. Gleaming wide plank cherry hardwood floors T/O first floor greet you as you enter into a foyer that steps down to the large living room. This home has recessed lighting, which adds to its' ambiance. The open floor plan allows daylight to flow through this home. The DR is just off of the LR and leads to the gorgeous brand new kitchen, installed in 2017. The eat-in kitchen boasts soft touch wht maple 30" cabinets, a double wooden shelf corner turntable cabinet, glass door corner cabinet, utility shelf under sink, pull out spice rack, and a medicine cabinet, along with large drawers and plenty of cabinets for standard items. The deep SS under mount sink and upscale faucet compliment the beautiful granite and glass mosaic back splash, all in stylish, neutral tones. The kitchen also offers a large walk-in pantry. The kitchen is next to the cozy FR, a nice place to relax, and the FR leads to an inviting screened-in porch. The new features of this home are money savers for you, such as wide plank cherry hardwood floors (2016), new roof and porch roof (2015), new neutral carpet on steps, hallway and in all 3 BR's (2017),beautiful new kitchen w/ maple wht. cabinets, granite counter tops, glass mosaic back splash, SS refrigerator (2015), DW (2015), stove (2016) and built-in microwave (2017), home was freshly painted (2017), 6 panel doors (2017). The powder room is also updated, as are the two full baths on the second level. None of the windows are original, all are vinyl. The master bedroom offers a large walk-in closet and a spacious full bath with beautiful tile flooring. The hallway full bath also has upgraded tile flooring. The second and third bedrooms are a good size with ample closet space. All 3 BR's have ceiling fans with lighting and closet organizers. The laundry closet with washer, dryer and storage cabinets is conveniently located on the second floor near the three bedrooms. The garage has an electric door opener, the lot is a nice size. This home is a twin, attached on one side. This and the one next door are the two on this block. There is open space next to this home. There is no homeowners association. This home is located close to major roads, Voorhees Kresson Elementary School, shopping, dining, schools and everything you need. Be sure to see this one--it won't last long!
Location
State NJ
County Camden
Area Voorhees Twp (20434)
Zoning RR
Rooms
Other Rooms Living Room, Dining Room, Primary Bedroom, Bedroom 2, Kitchen, Family Room, Bedroom 1, Other, Attic
Interior
Interior Features Primary Bath(s), Butlers Pantry, Ceiling Fan(s), Stall Shower, Kitchen - Eat-In
Hot Water Natural Gas
Heating Gas, Forced Air
Cooling Central A/C
Flooring Wood, Fully Carpeted, Tile/Brick
Equipment Cooktop, Built-In Range, Oven - Self Cleaning, Dishwasher, Disposal, Built-In Microwave
Fireplace N
Window Features Replacement
Appliance Cooktop, Built-In Range, Oven - Self Cleaning, Dishwasher, Disposal, Built-In Microwave
Heat Source Natural Gas
Laundry Upper Floor
Exterior
Exterior Feature Patio(s)
Garage Spaces 1.0
Utilities Available Cable TV
Water Access N
Roof Type Pitched,Shingle
Accessibility None
Porch Patio(s)
Attached Garage 1
Total Parking Spaces 1
Garage Y
Building
Lot Description Level, Open, Front Yard, Rear Yard, SideYard(s)
Story 2
Foundation Slab
Sewer Public Sewer
Water Public
Architectural Style Colonial
Level or Stories 2
Additional Building Above Grade
New Construction N
Schools
Elementary Schools Kresson
Middle Schools Voorhees
School District Voorhees Township Board Of Education
Others
Senior Community No
Tax ID 34-00218 22-00002
Ownership Fee Simple
Acceptable Financing Conventional, VA, FHA 203(b)
Listing Terms Conventional, VA, FHA 203(b)
Financing Conventional,VA,FHA 203(b)
Read Less Info
Want to know what your home might be worth? Contact us for a FREE valuation!

Our team is ready to help you sell your home for the highest possible price ASAP

Bought with Candy L Niedoba • BHHS Fox & Roach-Cherry Hill
"My job is to find and attract mastery-based agents to the office, protect the culture, and make sure everyone is happy! "
GET MORE INFORMATION






