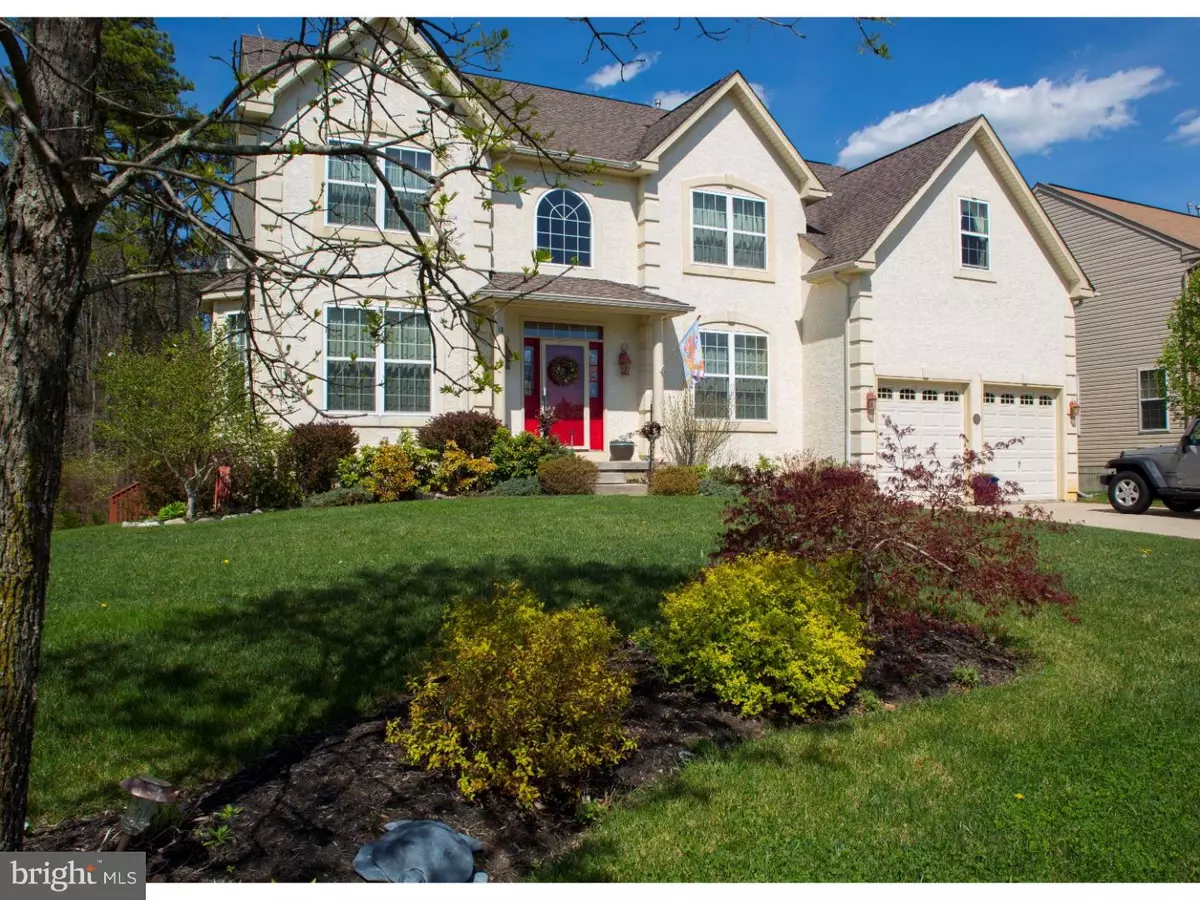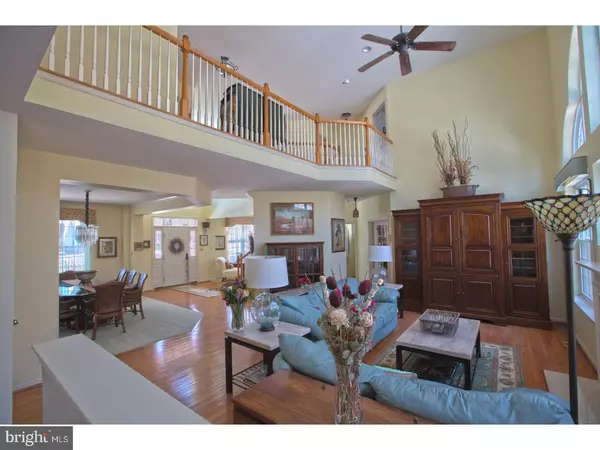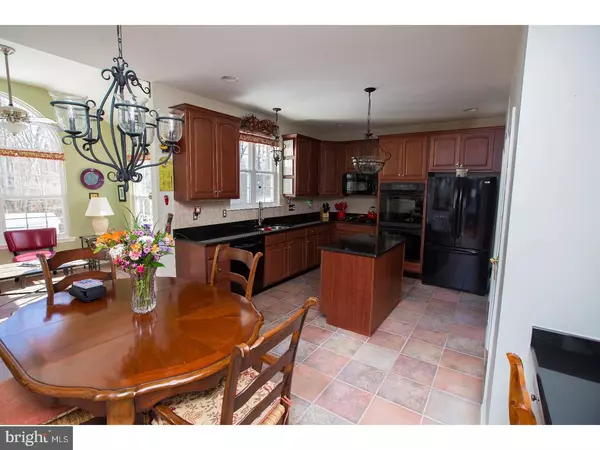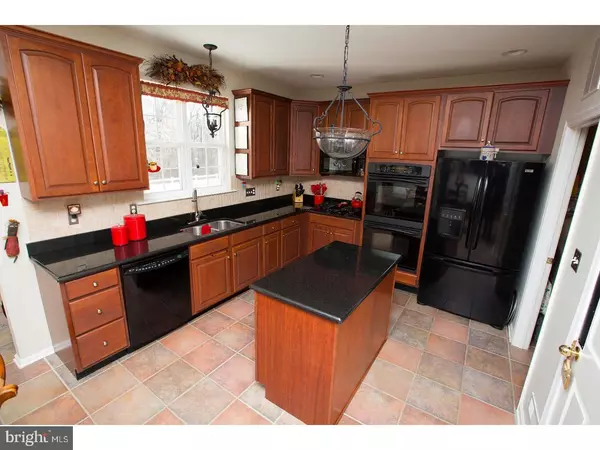$319,900
$314,900
1.6%For more information regarding the value of a property, please contact us for a free consultation.
4 Beds
3 Baths
3,266 SqFt
SOLD DATE : 06/23/2017
Key Details
Sold Price $319,900
Property Type Single Family Home
Sub Type Detached
Listing Status Sold
Purchase Type For Sale
Square Footage 3,266 sqft
Price per Sqft $97
Subdivision Wiltons Corner
MLS Listing ID 1003179541
Sold Date 06/23/17
Style Colonial
Bedrooms 4
Full Baths 2
Half Baths 1
HOA Fees $45/qua
HOA Y/N Y
Abv Grd Liv Area 3,266
Originating Board TREND
Year Built 2006
Annual Tax Amount $10,139
Tax Year 2016
Lot Size 0.340 Acres
Acres 0.34
Lot Dimensions IRREG
Property Description
Utterly Magnificent!! Welcome home to 18 Box Turtle Ln, located in Wiltons Corner. Here is offered one of the most magnificent homes in the entire development. The home has all the upgrades you could want from open floor plan to the best attention to detail. There is plenty of room for you and your loved ones to flourish. The amenity list is extensive. It includes but is not limited to; an expanded kitchen complete with GE PROFILE STAINLESS STEEL double wall oven, cook top, dishwasher and SPACESAVER XL 1800 BUILT IN MICROWAVE OVEN AND Kenmore Elite Refrig/Freezer, gorgeous GRANITE COUNTER TOPS, center island and WALK IN PANTRY and of course a smartly appointed earth tone ceramic tile flooring. The family room is open and center/back to the downstairs and boasts 20 foot high ceiling, a WALL OF WINDOWS and gas fireplace. Also of importance is the FIRST FLOOR OFFICE with rear egress, DUAL ZONED HVAC, 9 foot high ceilings. Adding to the very open floor plan, are the two overlooks afforded of the downstairs. One overlook features views of the dining room and foyer. The other, the family room and kitchen. I would propose you enjoy your morning coffee and favorite novel in the sunroom as the morning sun splashes in. Upstairs has much to still offer. The master suite affords the necessary comfort and space you deserve. The room itself is quite spacious and is accented with a sitting room (nursery?), vaulted ceilings and BRAZILIAN CHERRY HARD WOOD FLOORS as well as walk in closet, set up to perfection. The master bath is accented with a Jacuzzi tub, ideal for relaxing, shower stall with rain shower head, and of course ceramic tiled floor. The basement is quite large and covers the sizable footprint of the house, has poured concrete walls and is currently used as a gym as well as multiple storage areas. Its ceilings, in keeping with the rest of the home, are quite high as well and would afford you all the space necessary for a home theater, game room or just keep the gym!! The lot sits in the back of the development with no rear neighbors, offering that semi private nature of the yard. The back yard have the expanded deck in addition to the shed. And of course the home does offer an easy commute to the city and the shore as well as fantastic area amenities, all close enough to enjoy but not intrude on you. There is so much more to enjoy, please come see and discover yourself!!
Location
State NJ
County Camden
Area Winslow Twp (20436)
Zoning PC
Rooms
Other Rooms Living Room, Dining Room, Primary Bedroom, Bedroom 2, Bedroom 3, Kitchen, Family Room, Bedroom 1, Laundry, Other, Attic
Basement Full
Interior
Interior Features Primary Bath(s), Kitchen - Island, Butlers Pantry, Ceiling Fan(s), Kitchen - Eat-In
Hot Water Natural Gas
Heating Gas, Forced Air
Cooling Central A/C
Flooring Wood, Fully Carpeted, Tile/Brick
Fireplaces Number 1
Fireplaces Type Gas/Propane
Equipment Cooktop, Built-In Range, Oven - Wall, Oven - Double, Dishwasher, Refrigerator, Built-In Microwave
Fireplace Y
Appliance Cooktop, Built-In Range, Oven - Wall, Oven - Double, Dishwasher, Refrigerator, Built-In Microwave
Heat Source Natural Gas
Laundry Main Floor
Exterior
Exterior Feature Deck(s)
Parking Features Inside Access, Garage Door Opener
Garage Spaces 4.0
Utilities Available Cable TV
Amenities Available Swimming Pool, Tennis Courts, Club House, Tot Lots/Playground
Water Access N
Roof Type Pitched,Shingle
Accessibility None
Porch Deck(s)
Total Parking Spaces 4
Garage Y
Building
Lot Description Level, Open, Front Yard, Rear Yard, SideYard(s)
Story 2
Foundation Concrete Perimeter
Sewer Public Sewer
Water Public
Architectural Style Colonial
Level or Stories 2
Additional Building Above Grade
Structure Type Cathedral Ceilings,9'+ Ceilings
New Construction N
Schools
Middle Schools Winslow Township
High Schools Winslow Township
School District Winslow Township Public Schools
Others
HOA Fee Include Pool(s),Common Area Maintenance
Senior Community No
Tax ID 36-00305 01-00007
Ownership Fee Simple
Read Less Info
Want to know what your home might be worth? Contact us for a FREE valuation!

Our team is ready to help you sell your home for the highest possible price ASAP

Bought with Alden F Van Istendal • RE/MAX Preferred - Cherry Hill
"My job is to find and attract mastery-based agents to the office, protect the culture, and make sure everyone is happy! "
GET MORE INFORMATION






