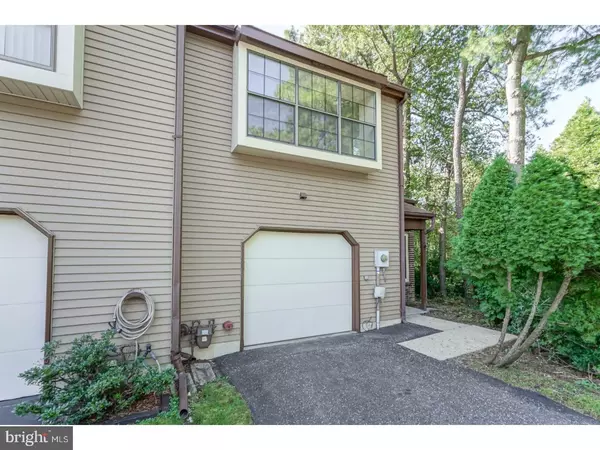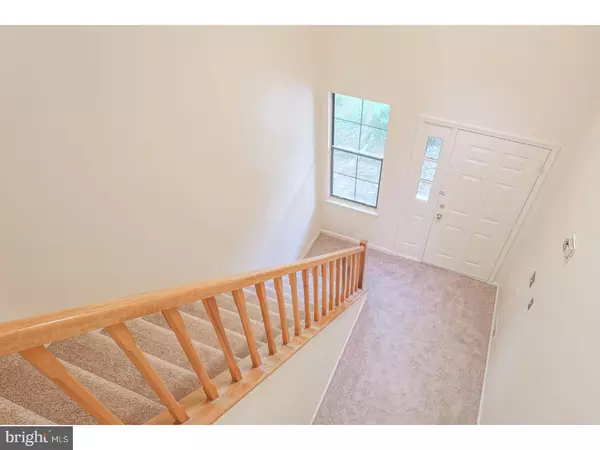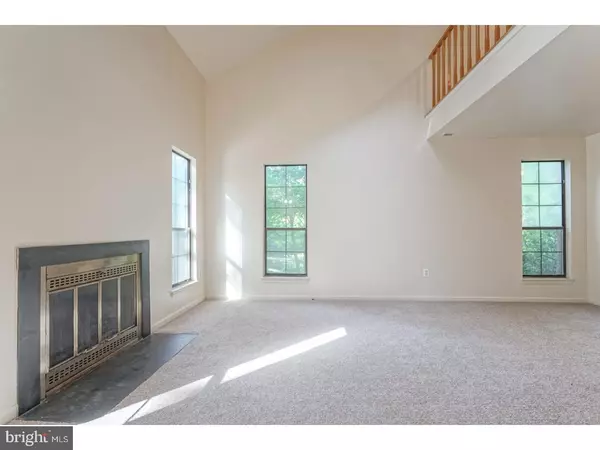$170,000
$170,000
For more information regarding the value of a property, please contact us for a free consultation.
2 Beds
3 Baths
1,481 SqFt
SOLD DATE : 12/01/2017
Key Details
Sold Price $170,000
Property Type Townhouse
Sub Type Interior Row/Townhouse
Listing Status Sold
Purchase Type For Sale
Square Footage 1,481 sqft
Price per Sqft $114
Subdivision Kings Grant
MLS Listing ID 1001209181
Sold Date 12/01/17
Style Colonial
Bedrooms 2
Full Baths 2
Half Baths 1
HOA Fees $117/qua
HOA Y/N Y
Abv Grd Liv Area 1,481
Originating Board TREND
Year Built 1986
Annual Tax Amount $5,745
Tax Year 2016
Lot Size 6,098 Sqft
Acres 0.14
Lot Dimensions 0X0X0X0
Property Description
A townhouse with a golf course view!!! Absolutely adore this beautiful two story end unit townhouse that backs up to the Links Golf Course and nestled on a private cul-de-sac in Pine Tree Mew. Soaring sky light cathedral ceiling and plenty of windows letting the light in. Two story entry foyer. Great Open floor plan. Wood burning fireplace flanked by windows overlooking the back yard a focal point of the great room. The dining room features a lighted ceiling fan and sliding glass door out to the back yard. Neutral kitchen with white & wood cabinetry, coordinating countertop and hardwood style laminate flooring. The entire townhouse has been freshly painted with a neutral palate and features brand new coordinating carpeting throughout. New HVAC system. A/C compressor updated in 2007. The Second floor features a nice sized loft (would make a great office, family room, exercise area) open to the great room below. Master bedroom suite with lovely boxed window, full bathroom and walk in closet. The second floor also features a hall bath with tub and shower combination and a second bedroom with ample closet overlooking the golf course. Enjoy a laundry room conveniently located between the kitchen and one car garage. Fresh first floor powder room. Enjoy life on the oversized patio in the private fenced in back yard. #lovewhereulive #four!
Location
State NJ
County Burlington
Area Evesham Twp (20313)
Zoning RD-1
Rooms
Other Rooms Living Room, Dining Room, Primary Bedroom, Kitchen, Bedroom 1, Laundry, Other
Interior
Interior Features Primary Bath(s), Skylight(s), Ceiling Fan(s), Breakfast Area
Hot Water Natural Gas
Heating Gas, Forced Air
Cooling Central A/C
Flooring Fully Carpeted, Vinyl
Fireplaces Number 1
Fireplaces Type Brick
Equipment Built-In Range, Dishwasher, Disposal
Fireplace Y
Appliance Built-In Range, Dishwasher, Disposal
Heat Source Natural Gas
Laundry Main Floor
Exterior
Exterior Feature Patio(s)
Parking Features Inside Access, Garage Door Opener
Garage Spaces 3.0
Utilities Available Cable TV
Amenities Available Swimming Pool, Tennis Courts, Club House
View Y/N Y
Water Access N
View Golf Course
Roof Type Pitched,Shingle
Accessibility None
Porch Patio(s)
Attached Garage 1
Total Parking Spaces 3
Garage Y
Building
Lot Description Cul-de-sac, Front Yard, Rear Yard, SideYard(s)
Story 2
Sewer Public Sewer
Water Public
Architectural Style Colonial
Level or Stories 2
Additional Building Above Grade
Structure Type Cathedral Ceilings,9'+ Ceilings
New Construction N
Schools
High Schools Cherokee
School District Lenape Regional High
Others
HOA Fee Include Pool(s),Common Area Maintenance
Senior Community No
Tax ID 13-00052 07-00037
Ownership Fee Simple
Acceptable Financing Conventional, VA, FHA 203(b)
Listing Terms Conventional, VA, FHA 203(b)
Financing Conventional,VA,FHA 203(b)
Read Less Info
Want to know what your home might be worth? Contact us for a FREE valuation!

Our team is ready to help you sell your home for the highest possible price ASAP

Bought with Mark J McKenna • Pat McKenna Realtors
"My job is to find and attract mastery-based agents to the office, protect the culture, and make sure everyone is happy! "
GET MORE INFORMATION






