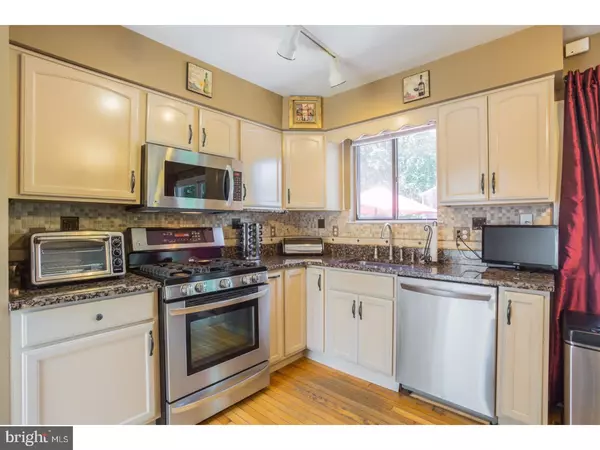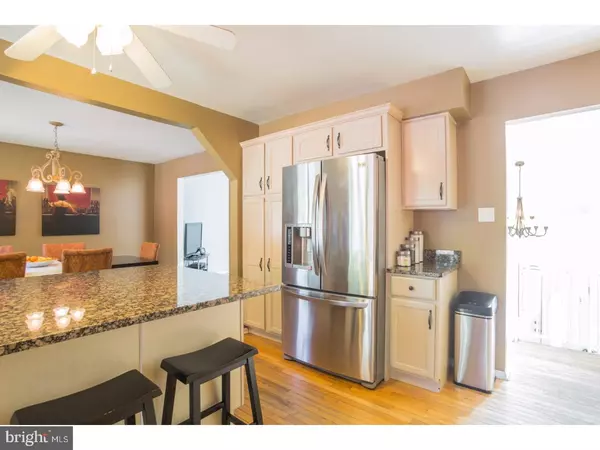$249,900
$249,900
For more information regarding the value of a property, please contact us for a free consultation.
3 Beds
3 Baths
1,894 SqFt
SOLD DATE : 11/20/2017
Key Details
Sold Price $249,900
Property Type Single Family Home
Sub Type Detached
Listing Status Sold
Purchase Type For Sale
Square Footage 1,894 sqft
Price per Sqft $131
Subdivision Northwoods
MLS Listing ID 1000351191
Sold Date 11/20/17
Style Contemporary,Bi-level
Bedrooms 3
Full Baths 2
Half Baths 1
HOA Y/N N
Abv Grd Liv Area 1,894
Originating Board TREND
Year Built 1985
Annual Tax Amount $9,042
Tax Year 2016
Lot Size 0.251 Acres
Acres 0.25
Lot Dimensions 95X115
Property Description
Bright, beautiful, and recently updated California contemporary home in the much desired Northwoods section of Cherry Hill. Completely move-in ready and sitting on a large corner lot. Convenient location and easy commute just minutes from major highways, the turnpike, bridges, and Phila. Completely updated kitchen including granite counter tops, large center island, all LG stainless steal appliances, custom tile back splash. All bathrooms recently updated. Beautiful, real hardwood floors throughout main level and bedrooms. Open, bright foyer and living room with cathedral ceilings, large skylight, and marble floor. New sliding door in kitchen leading to very large deck with built in seating over the backyard. New french doors in the huge lower level great room with walk out access to backyard patio. Large converted office on lower level that can be used as a 4th bedroom with a large closet and separate entrance leading to garage. New LG washer and dryer in lower level laundry room. Lots of storage space in attic. Completely fenced in yard with 2 gates. Newer windows, roof, heater and a/c. Security system. This home is a great value and priced below other homes nearby to sell quickly. Make time to see this one it won't last long!
Location
State NJ
County Camden
Area Cherry Hill Twp (20409)
Zoning RES
Rooms
Other Rooms Living Room, Dining Room, Primary Bedroom, Bedroom 2, Kitchen, Family Room, Bedroom 1, Laundry, Other, Office, Attic
Basement Outside Entrance, Fully Finished
Interior
Interior Features Primary Bath(s), Kitchen - Island, Butlers Pantry, Skylight(s), Ceiling Fan(s), Attic/House Fan, Stall Shower, Kitchen - Eat-In
Hot Water Natural Gas
Heating Forced Air
Cooling Central A/C
Flooring Wood, Fully Carpeted, Tile/Brick, Marble
Equipment Built-In Range, Oven - Self Cleaning, Dishwasher, Disposal, Built-In Microwave
Fireplace N
Appliance Built-In Range, Oven - Self Cleaning, Dishwasher, Disposal, Built-In Microwave
Heat Source Natural Gas
Laundry Lower Floor
Exterior
Exterior Feature Deck(s), Patio(s)
Parking Features Garage Door Opener
Garage Spaces 3.0
Fence Other
Utilities Available Cable TV
Water Access N
Roof Type Shingle
Accessibility None
Porch Deck(s), Patio(s)
Total Parking Spaces 3
Garage N
Building
Lot Description Corner, Front Yard, Rear Yard, SideYard(s)
Foundation Crawl Space
Sewer Public Sewer
Water Public
Architectural Style Contemporary, Bi-level
Additional Building Above Grade
Structure Type Cathedral Ceilings,9'+ Ceilings,High
New Construction N
Schools
Elementary Schools Kingston
Middle Schools Carusi
High Schools Cherry Hill High - West
School District Cherry Hill Township Public Schools
Others
Senior Community No
Tax ID 09-00463 02-00006
Ownership Fee Simple
Security Features Security System
Acceptable Financing Conventional, VA, FHA 203(b)
Listing Terms Conventional, VA, FHA 203(b)
Financing Conventional,VA,FHA 203(b)
Read Less Info
Want to know what your home might be worth? Contact us for a FREE valuation!

Our team is ready to help you sell your home for the highest possible price ASAP

Bought with Lillian Fowler • Keller Williams Realty - Medford
"My job is to find and attract mastery-based agents to the office, protect the culture, and make sure everyone is happy! "
GET MORE INFORMATION






