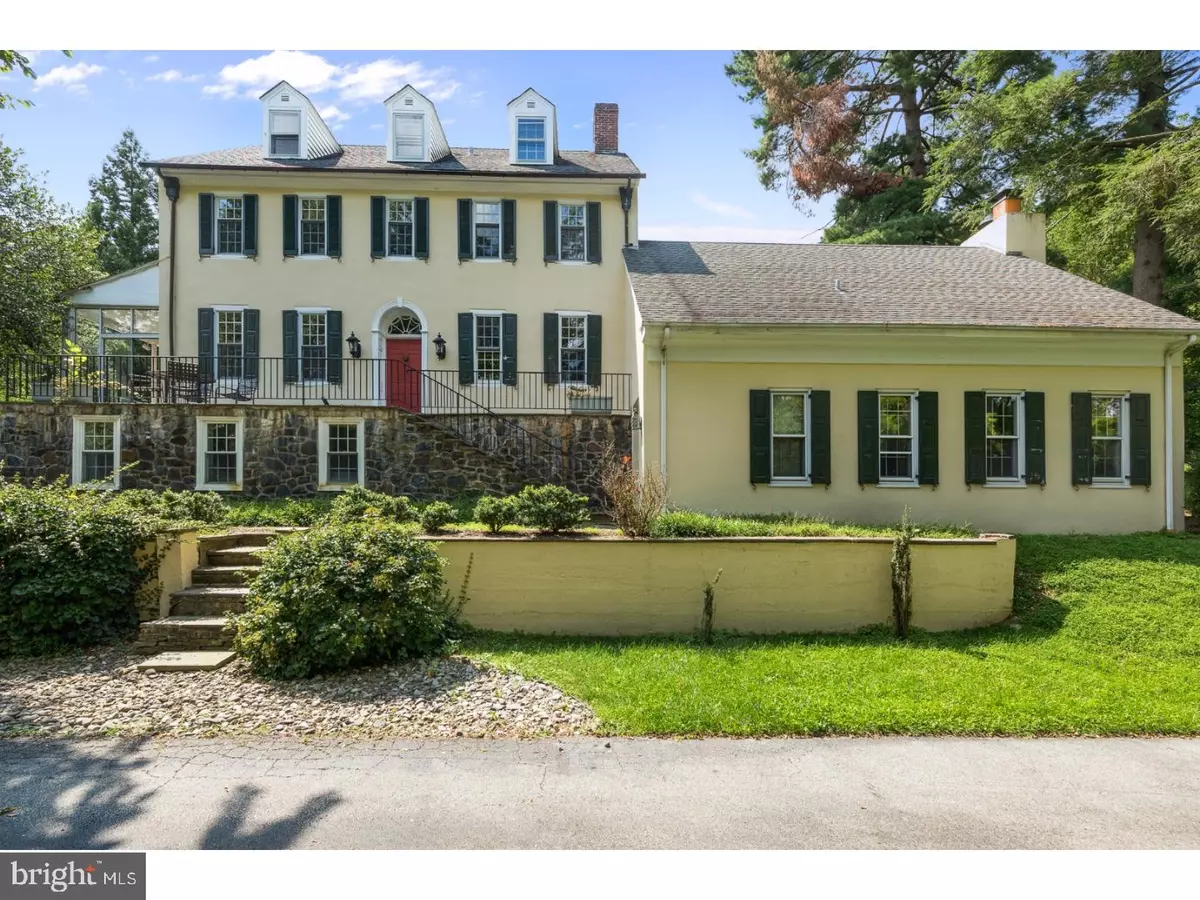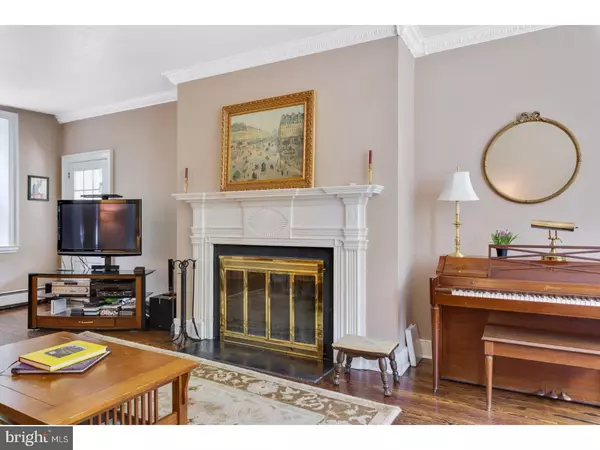$650,000
$650,000
For more information regarding the value of a property, please contact us for a free consultation.
6 Beds
5 Baths
4,000 SqFt
SOLD DATE : 11/20/2017
Key Details
Sold Price $650,000
Property Type Single Family Home
Sub Type Detached
Listing Status Sold
Purchase Type For Sale
Square Footage 4,000 sqft
Price per Sqft $162
Subdivision None Available
MLS Listing ID 1000322457
Sold Date 11/20/17
Style Colonial
Bedrooms 6
Full Baths 4
Half Baths 1
HOA Y/N N
Abv Grd Liv Area 4,000
Originating Board TREND
Year Built 1880
Annual Tax Amount $7,322
Tax Year 2016
Lot Size 7.410 Acres
Acres 7.41
Lot Dimensions 322,780
Property Description
Built in the 1880's, this historic DuPont/Ross country home blends the charms of a bygone ear with the modern luxury living. This residence sits on 7.41 Acres comprised of both open and wooded areas. The property can be SUBDIVIDED into 2 additional lots. the interior features high ceilings, arched doorways, four wood-burning fireplaces and hardwood floors though-out. The gourmet Waterbury kitchen hosts a suite of premium appliances and fixtures such as a wold oven and range, granite counter tops, apron sink and pantry with tones of additional storage space. The family room features a beautiful stone fireplace and is a perfect spot for entertaining s it offers a wet-bar and aces to a private patio and lot above. The upper level master suite features a wood burning fireplace, walk-in closet and full bath. Spaciousness abounds in the home as it also included 5 additional bedrooms, formal living and dining rooms and a detached garage. *******A sketch plan of the subject parcel has been obtained from Hillcrest Assoc for the possible subdivision into 3 parcels.******** Approved short sale at LIST PRICE!
Location
State DE
County New Castle
Area Elsmere/Newport/Pike Creek (30903)
Zoning S
Rooms
Other Rooms Living Room, Dining Room, Primary Bedroom, Bedroom 2, Bedroom 3, Bedroom 5, Kitchen, Family Room, Bedroom 1, Loft, Other, Bedroom 6
Basement Partial
Interior
Hot Water Electric
Heating Heat Pump - Oil BackUp, Baseboard - Hot Water
Cooling Central A/C
Flooring Wood
Fireplace N
Laundry Main Floor
Exterior
Garage Spaces 1.0
Water Access N
Accessibility None
Total Parking Spaces 1
Garage Y
Building
Story 3+
Sewer On Site Septic
Water Well
Architectural Style Colonial
Level or Stories 3+
Additional Building Above Grade
New Construction N
Schools
School District Red Clay Consolidated
Others
Senior Community No
Tax ID 08-031.00-018
Ownership Fee Simple
Acceptable Financing Conventional
Listing Terms Conventional
Financing Conventional
Special Listing Condition Short Sale
Read Less Info
Want to know what your home might be worth? Contact us for a FREE valuation!

Our team is ready to help you sell your home for the highest possible price ASAP

Bought with Jeffrey L Sammons • Patterson-Schwartz-Hockessin
"My job is to find and attract mastery-based agents to the office, protect the culture, and make sure everyone is happy! "
GET MORE INFORMATION






