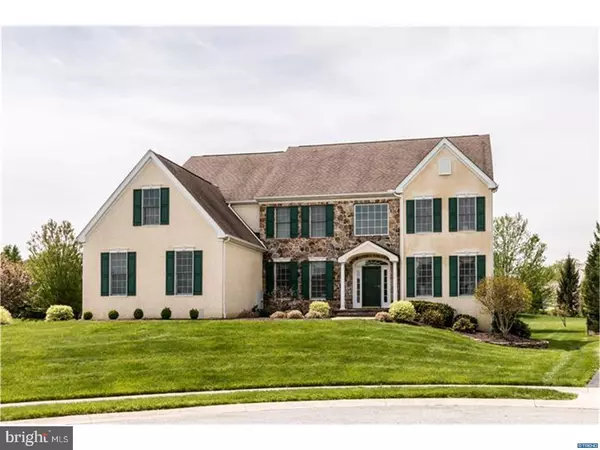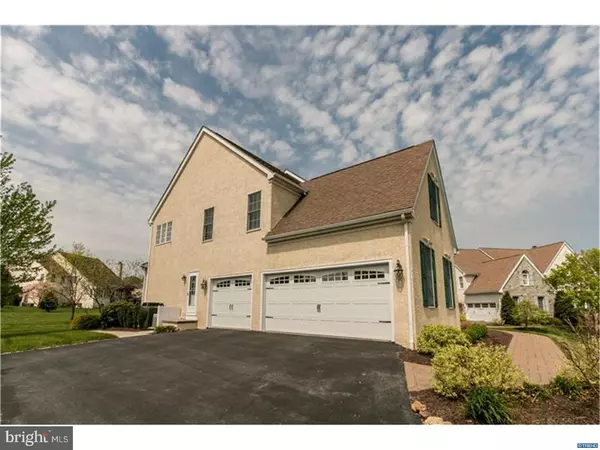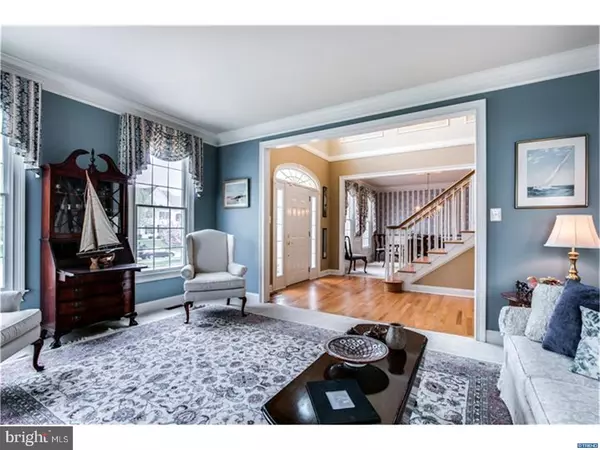$725,000
$725,000
For more information regarding the value of a property, please contact us for a free consultation.
4 Beds
4 Baths
4,450 SqFt
SOLD DATE : 10/12/2017
Key Details
Sold Price $725,000
Property Type Single Family Home
Sub Type Detached
Listing Status Sold
Purchase Type For Sale
Square Footage 4,450 sqft
Price per Sqft $162
Subdivision Stonewold
MLS Listing ID 1000323459
Sold Date 10/12/17
Style Colonial,Traditional
Bedrooms 4
Full Baths 3
Half Baths 1
HOA Fees $66/ann
HOA Y/N Y
Abv Grd Liv Area 4,450
Originating Board TREND
Year Built 2000
Annual Tax Amount $7,169
Tax Year 2016
Lot Size 0.360 Acres
Acres 0.36
Lot Dimensions 153 X 127
Property Description
Beautifully maintained, highly desirable Brookshire model in a prime cul-de-sac location with a flat backyard! Fantastic curb appeal with stone accented front and situated at a gentle elevation above street level. Fabulous part of the community backing to common space. Traditional styling, yet open concept in the main living areas makes this an always popular layout. Warm, inviting kitchen is loaded with windows, granite counters and island. 9' ceilings and 1st floor office with built-ins. Princess suite also has built-ins and a private bath. Two additional bedrooms share a jack and jill bath. Luxury master suite includes a two sided gas fireplace, sitting room and bonus room or second floor office. Builder finished basement recreation room is 32 x 27 and has large egress windows and high ceilings. Original owners have completed many important upgrades and improvements such as HVAC, water heater, high-rating quiet operating garage doors, huge custom rear trex deck with retractable awning, pavered walkways and lush landscaping. All appliances and pool table included. Just move right in!
Location
State DE
County New Castle
Area Hockssn/Greenvl/Centrvl (30902)
Zoning NC40
Rooms
Other Rooms Living Room, Dining Room, Primary Bedroom, Sitting Room, Bedroom 2, Bedroom 3, Kitchen, Family Room, Breakfast Room, Bedroom 1, Laundry, Other, Office, Bonus Room
Basement Full, Fully Finished
Interior
Interior Features Primary Bath(s), Kitchen - Island, Butlers Pantry, Skylight(s), Ceiling Fan(s), WhirlPool/HotTub, Stall Shower, Dining Area
Hot Water Natural Gas
Heating Forced Air
Cooling Central A/C
Flooring Wood, Fully Carpeted
Fireplaces Number 2
Fireplaces Type Gas/Propane
Equipment Cooktop, Oven - Wall, Oven - Double, Oven - Self Cleaning, Dishwasher, Disposal, Trash Compactor, Energy Efficient Appliances, Built-In Microwave
Fireplace Y
Window Features Energy Efficient
Appliance Cooktop, Oven - Wall, Oven - Double, Oven - Self Cleaning, Dishwasher, Disposal, Trash Compactor, Energy Efficient Appliances, Built-In Microwave
Heat Source Natural Gas
Laundry Main Floor
Exterior
Exterior Feature Deck(s)
Parking Features Inside Access, Garage Door Opener
Garage Spaces 6.0
Utilities Available Cable TV
Amenities Available Tot Lots/Playground
Water Access N
Roof Type Shingle
Accessibility None
Porch Deck(s)
Attached Garage 3
Total Parking Spaces 6
Garage Y
Building
Lot Description Cul-de-sac, Front Yard, Rear Yard, SideYard(s)
Story 2
Foundation Concrete Perimeter
Sewer Public Sewer
Water Public
Architectural Style Colonial, Traditional
Level or Stories 2
Additional Building Above Grade
Structure Type Cathedral Ceilings,9'+ Ceilings,High
New Construction N
Schools
School District Red Clay Consolidated
Others
HOA Fee Include Common Area Maintenance,Snow Removal,Insurance,Management
Senior Community No
Tax ID 07=028.00-188
Ownership Fee Simple
Security Features Security System
Acceptable Financing Conventional
Listing Terms Conventional
Financing Conventional
Read Less Info
Want to know what your home might be worth? Contact us for a FREE valuation!

Our team is ready to help you sell your home for the highest possible price ASAP

Bought with Daniel C Spruance • Long & Foster Real Estate, Inc.
"My job is to find and attract mastery-based agents to the office, protect the culture, and make sure everyone is happy! "
GET MORE INFORMATION






