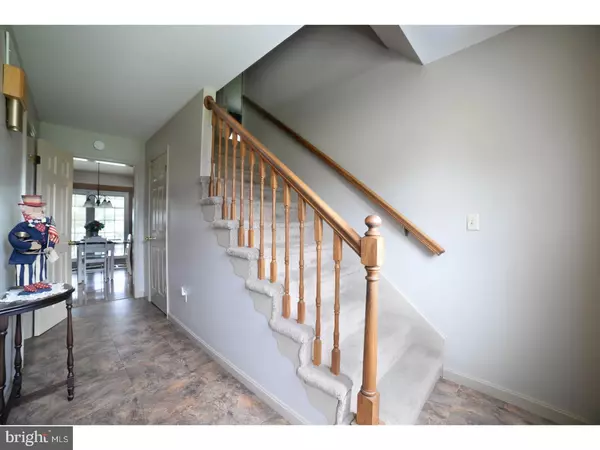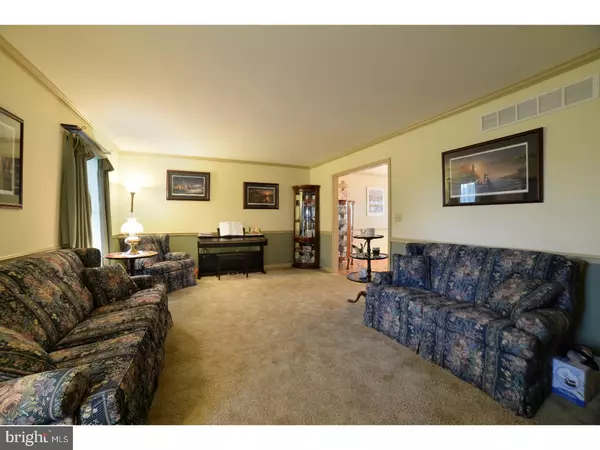$290,000
$282,500
2.7%For more information regarding the value of a property, please contact us for a free consultation.
4 Beds
3 Baths
2,769 SqFt
SOLD DATE : 11/01/2017
Key Details
Sold Price $290,000
Property Type Single Family Home
Sub Type Detached
Listing Status Sold
Purchase Type For Sale
Square Footage 2,769 sqft
Price per Sqft $104
Subdivision Old Mill Acres
MLS Listing ID 1000367519
Sold Date 11/01/17
Style Colonial
Bedrooms 4
Full Baths 2
Half Baths 1
HOA Fees $4/ann
HOA Y/N Y
Abv Grd Liv Area 2,769
Originating Board TREND
Year Built 1988
Annual Tax Amount $1,588
Tax Year 2016
Lot Size 0.935 Acres
Acres 0.45
Lot Dimensions 250X163
Property Description
ref#12229 Spacious and updated home on a large corner lot in exclusive Old Mill Acres. The lovely interior features a spacious formal living and dining room, gleaming laminate wood floors, and warm and inviting family room with brick surround fireplace featuring a high-end gas stove. The kitchen is a true chef's escape with stainless appliances including a commercial range and hood, corian counters, and loads of counter space. Step through the breakfast area onto the lovely screened porch perfect for enjoying the outdoors no matter the weather. The backyard is fenced in and features an above ground pool and large garden shed. Upstairs there are 4 spacious bedrooms- including a master suite with luxury custom bathroom- marble counters and tile shower. Don't forget the large bonus room perfect for office, play room, or extra bedroom. Plenty of room for storage or future living space in the full basement. Structural and mechanical updates are DONE and include: HVAC (2007), roof (2010), water heater (2010), shutters (2017), basement bilco (2016), basement waterproof system (2016). Old Mill Acres is an established community in CR School District, just off South State Street with easy access to routes 1 and 13, both downtown Dover and Camden, and all surrounding attractions. Priced to sell. Schedule your private showing today.
Location
State DE
County Kent
Area Caesar Rodney (30803)
Zoning RS1
Direction North
Rooms
Other Rooms Living Room, Dining Room, Primary Bedroom, Bedroom 2, Bedroom 3, Kitchen, Family Room, Bedroom 1, Other, Attic, Bonus Room
Basement Full, Unfinished
Interior
Interior Features Primary Bath(s), Kitchen - Island, Butlers Pantry, Ceiling Fan(s), Stall Shower, Kitchen - Eat-In
Hot Water Natural Gas
Heating Forced Air
Cooling Central A/C
Flooring Fully Carpeted, Tile/Brick
Fireplaces Number 1
Fireplaces Type Brick
Equipment Built-In Range, Commercial Range, Dishwasher, Refrigerator
Fireplace Y
Appliance Built-In Range, Commercial Range, Dishwasher, Refrigerator
Heat Source Natural Gas
Laundry Main Floor
Exterior
Exterior Feature Porch(es)
Garage Spaces 5.0
Fence Other
Pool Above Ground
Utilities Available Cable TV
Water Access N
Roof Type Pitched,Shingle
Accessibility None
Porch Porch(es)
Attached Garage 2
Total Parking Spaces 5
Garage Y
Building
Lot Description Corner, Front Yard, Rear Yard, SideYard(s)
Story 2
Foundation Brick/Mortar
Sewer Public Sewer
Water Well
Architectural Style Colonial
Level or Stories 2
Additional Building Above Grade
New Construction N
Schools
Elementary Schools W.B. Simpson
High Schools Caesar Rodney
School District Caesar Rodney
Others
Senior Community No
Tax ID NM-00-09509-04-7200-000
Ownership Fee Simple
Acceptable Financing Conventional, VA, FHA 203(b)
Listing Terms Conventional, VA, FHA 203(b)
Financing Conventional,VA,FHA 203(b)
Read Less Info
Want to know what your home might be worth? Contact us for a FREE valuation!

Our team is ready to help you sell your home for the highest possible price ASAP

Bought with Michael F Lenoir Jr. • Keller Williams Realty Central-Delaware
"My job is to find and attract mastery-based agents to the office, protect the culture, and make sure everyone is happy! "
GET MORE INFORMATION






