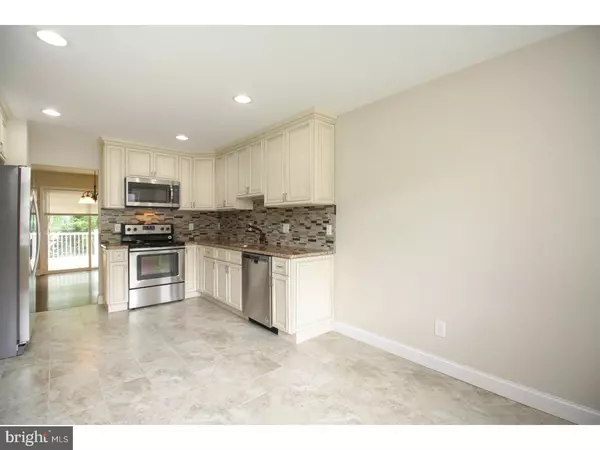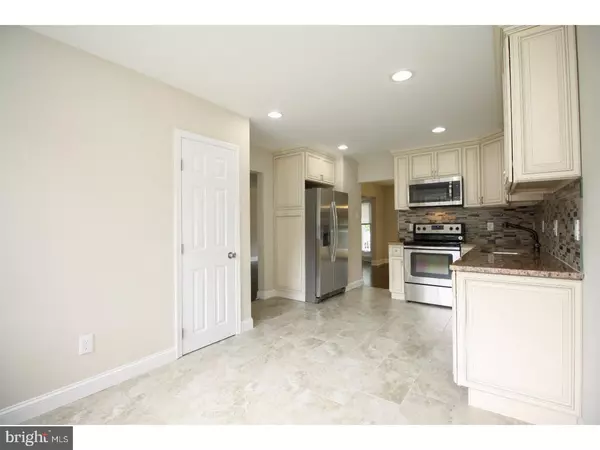$375,000
$374,900
For more information regarding the value of a property, please contact us for a free consultation.
5 Beds
3 Baths
3,498 SqFt
SOLD DATE : 09/08/2017
Key Details
Sold Price $375,000
Property Type Single Family Home
Sub Type Detached
Listing Status Sold
Purchase Type For Sale
Square Footage 3,498 sqft
Price per Sqft $107
Subdivision Point Of Woods
MLS Listing ID 1003189123
Sold Date 09/08/17
Style Dutch
Bedrooms 5
Full Baths 3
HOA Y/N N
Abv Grd Liv Area 3,498
Originating Board TREND
Year Built 1969
Annual Tax Amount $9,911
Tax Year 2016
Lot Size 10,660 Sqft
Acres 0.24
Lot Dimensions 82X130
Property Description
Absolutely stunning Dutch Bi-Level in the very desirable East side Point of Woods. This home has been fully renovated top to bottom and inside and out. This home offers 5 bedrooms, 3 full baths including a lower level in-law suite with remodeled private bath and an office/study as well. Entire main level if graced with beautiful hardwood flooring to include all 4 spacious bedrooms. The Master Suite offers an abundance of closets and a top of the line remodeled master bath. The new eat-in kitchen has been completed with solid wood cabinetry, granite counters, stainless steel appliances and tile flooring. The dining room and open concept living room are blessed with an abundance of light and provide an opportunity for large family gathering or entertaining. The lower level additionally provides a uniquely large family room with stone fireplace and a 3 season room leading to the private rear yard. All new doors and hardware, moldings and 5 1/2 inch baseboard. New 30 year roof, new vinyl siding, gutters and downspouts and all new windows and sliders. Highly acclaimed Cherry Hill schools, a great location and a home that has been meticulously remodeled equals a great value for som lucky family. This is a must see home.
Location
State NJ
County Camden
Area Cherry Hill Twp (20409)
Zoning RES
Rooms
Other Rooms Living Room, Dining Room, Primary Bedroom, Bedroom 2, Bedroom 3, Kitchen, Family Room, Bedroom 1, In-Law/auPair/Suite, Laundry, Other
Basement Full, Fully Finished
Interior
Interior Features Primary Bath(s), Kitchen - Eat-In
Hot Water Natural Gas
Heating Gas
Cooling Central A/C
Flooring Wood, Fully Carpeted, Tile/Brick
Fireplaces Number 1
Fireplaces Type Stone
Equipment Built-In Range, Oven - Self Cleaning, Dishwasher
Fireplace Y
Appliance Built-In Range, Oven - Self Cleaning, Dishwasher
Heat Source Natural Gas
Laundry Lower Floor
Exterior
Exterior Feature Deck(s)
Garage Spaces 4.0
Water Access N
Accessibility None
Porch Deck(s)
Total Parking Spaces 4
Garage N
Building
Lot Description Level
Story 2
Sewer Public Sewer
Water Public
Architectural Style Dutch
Level or Stories 2
Additional Building Above Grade
New Construction N
Schools
Elementary Schools Jf. Cooper
Middle Schools Beck
High Schools Cherry Hill High - East
School District Cherry Hill Township Public Schools
Others
Senior Community No
Tax ID 09-00469 02-00008
Ownership Fee Simple
Read Less Info
Want to know what your home might be worth? Contact us for a FREE valuation!

Our team is ready to help you sell your home for the highest possible price ASAP

Bought with Jeffrey Senges • BHHS Fox & Roach-Marlton
"My job is to find and attract mastery-based agents to the office, protect the culture, and make sure everyone is happy! "
GET MORE INFORMATION






