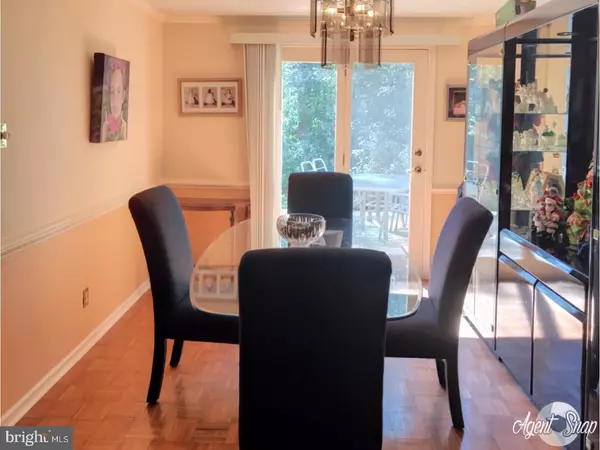$285,000
$299,900
5.0%For more information regarding the value of a property, please contact us for a free consultation.
4 Beds
3 Baths
2,016 SqFt
SOLD DATE : 10/16/2017
Key Details
Sold Price $285,000
Property Type Single Family Home
Sub Type Detached
Listing Status Sold
Purchase Type For Sale
Square Footage 2,016 sqft
Price per Sqft $141
Subdivision Kings Grant
MLS Listing ID 1001769299
Sold Date 10/16/17
Style Colonial
Bedrooms 4
Full Baths 2
Half Baths 1
HOA Fees $26/ann
HOA Y/N Y
Abv Grd Liv Area 2,016
Originating Board TREND
Year Built 1982
Annual Tax Amount $8,144
Tax Year 2016
Lot Size 0.370 Acres
Acres 0.37
Lot Dimensions 0X0
Property Description
Welcome to Coventry Circle located in beautiful Kings Grant!! This four bedroom home is looking for new owners to make it home. Situated on a quiet wooded lot this home has all you need. Out front your greeted with a brick facade and new front entry door. Lets step inside. Inside your greeted with hardwood floors running through out the main level. Off to your right is the spacious formal living room with hardwood floors and crown molding. Just off the living room you will find the dining room. The dining room provides plenty of natural lighting with the French Doors too. Also in the dining room is some added features of crown molding and chair rail. The rear of the home is where you will find the nice and open kitchen. The kitchen is open and bright. In here you will find Granite counters, newer appliance, and hardwood flooring. Adding to the kitchen is the open breakfast area too. Rounding out the kitchen is another set of French Doors to lead you out back,and provides a beautiful view. Just off the kitchen is the family room. In here you will find a brick fireplace as well as brand new carpets!! Completing the main level is the updated powder room and the spacious laundry area. Let's head upstairs and look at the bedrooms. Up here you will find four generous sized bedrooms all feature brand new carpets too. The Master bedroom provides plenty of space and also offers a private bath. The master bath has been updated too. Completing the upstairs are three more bedrooms along with another remodeled bathroom. Last up is the backyard. Out here you have plenty of privacy with the mature trees. You will find a large concrete patio as well as wood deck. Out back is ideal place to unwind after a long day. Place this home on your list of must sees!! Also the HVAC has been recently updated too. Centrally located to all major roads and shopping destinations.
Location
State NJ
County Burlington
Area Evesham Twp (20313)
Zoning RD-1
Rooms
Other Rooms Living Room, Dining Room, Primary Bedroom, Bedroom 2, Bedroom 3, Kitchen, Family Room, Bedroom 1
Interior
Interior Features Primary Bath(s), Kitchen - Island, Butlers Pantry, Ceiling Fan(s), Kitchen - Eat-In
Hot Water Electric
Heating Electric, Forced Air
Cooling Central A/C
Flooring Wood, Fully Carpeted, Tile/Brick
Fireplaces Number 1
Fireplaces Type Brick
Fireplace Y
Heat Source Electric
Laundry Main Floor
Exterior
Exterior Feature Deck(s), Patio(s)
Parking Features Inside Access, Garage Door Opener
Garage Spaces 5.0
Amenities Available Tot Lots/Playground
Water Access N
Roof Type Pitched,Shingle
Accessibility None
Porch Deck(s), Patio(s)
Attached Garage 2
Total Parking Spaces 5
Garage Y
Building
Lot Description Trees/Wooded
Story 2
Foundation Slab
Sewer Public Sewer
Water Public
Architectural Style Colonial
Level or Stories 2
Additional Building Above Grade
New Construction N
Schools
High Schools Cherokee
School District Lenape Regional High
Others
HOA Fee Include Common Area Maintenance
Senior Community No
Tax ID 13-00051 02-00009
Ownership Fee Simple
Acceptable Financing Conventional, VA, FHA 203(b)
Listing Terms Conventional, VA, FHA 203(b)
Financing Conventional,VA,FHA 203(b)
Read Less Info
Want to know what your home might be worth? Contact us for a FREE valuation!

Our team is ready to help you sell your home for the highest possible price ASAP

Bought with Susan N Simone • RE/MAX at Home
"My job is to find and attract mastery-based agents to the office, protect the culture, and make sure everyone is happy! "
GET MORE INFORMATION






