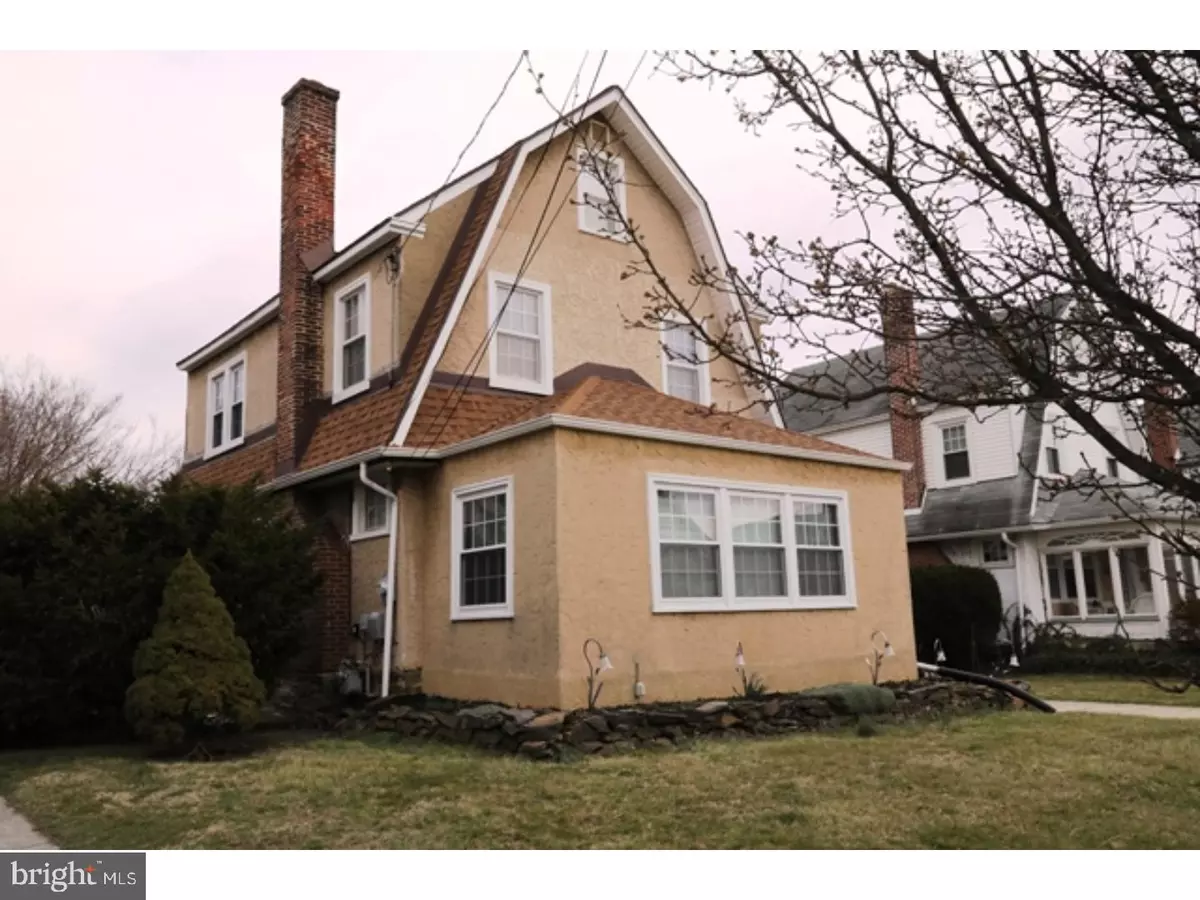$293,000
$345,000
15.1%For more information regarding the value of a property, please contact us for a free consultation.
5 Beds
1 Bath
1,856 SqFt
SOLD DATE : 06/16/2017
Key Details
Sold Price $293,000
Property Type Single Family Home
Sub Type Detached
Listing Status Sold
Purchase Type For Sale
Square Footage 1,856 sqft
Price per Sqft $157
Subdivision Oakmont
MLS Listing ID 1000080446
Sold Date 06/16/17
Style Straight Thru
Bedrooms 5
Full Baths 1
HOA Y/N N
Abv Grd Liv Area 1,856
Originating Board TREND
Year Built 1930
Annual Tax Amount $5,529
Tax Year 2017
Lot Size 7,057 Sqft
Acres 0.16
Lot Dimensions 50X142
Property Description
Welcome to this charming well kept home in the heart of Havertown. Enter thru the cozy enclosed porch/family room filled with sun lite. Step up to a large living room, with hardwood floors and a gas fireplace. Living room flows into a good size dinning room with hardwood floors and sliding doors to the deck. a spacious eat in kitchen with hardwood floors finishes the first floor. Second level features 3 Bedrooms and hall bath . Step up to the third level offers two bedrooms and storage space . House has an unfinished basement with A NEWER HEATER,ALSO NEWER ROOF, NEW GUTTERS, NEWER WINDOWS . The outside offers a private fenced back yard with a private gate leading into the playground along with a deck and a detached garage.
Location
State PA
County Delaware
Area Haverford Twp (10422)
Zoning R10
Rooms
Other Rooms Living Room, Dining Room, Primary Bedroom, Bedroom 2, Bedroom 3, Kitchen, Bedroom 1, Other, Attic
Basement Full, Unfinished
Interior
Interior Features Butlers Pantry, Kitchen - Eat-In
Hot Water Natural Gas
Heating Gas, Hot Water
Cooling Wall Unit
Flooring Wood, Fully Carpeted
Fireplaces Number 1
Fireplaces Type Gas/Propane
Equipment Built-In Range, Oven - Self Cleaning, Commercial Range, Dishwasher, Disposal
Fireplace Y
Appliance Built-In Range, Oven - Self Cleaning, Commercial Range, Dishwasher, Disposal
Heat Source Natural Gas
Laundry Lower Floor
Exterior
Exterior Feature Porch(es)
Garage Spaces 4.0
Fence Other
Utilities Available Cable TV
Water Access N
Roof Type Pitched
Accessibility None
Porch Porch(es)
Total Parking Spaces 4
Garage Y
Building
Lot Description Level, Rear Yard
Story 2
Foundation Concrete Perimeter
Sewer Public Sewer
Water Public
Architectural Style Straight Thru
Level or Stories 2
Additional Building Above Grade
New Construction N
Schools
Elementary Schools Lynnewood
Middle Schools Haverford
High Schools Haverford Senior
School District Haverford Township
Others
Senior Community No
Tax ID 22-03-01699-00
Ownership Fee Simple
Acceptable Financing Conventional, VA, FHA 203(b)
Listing Terms Conventional, VA, FHA 203(b)
Financing Conventional,VA,FHA 203(b)
Read Less Info
Want to know what your home might be worth? Contact us for a FREE valuation!

Our team is ready to help you sell your home for the highest possible price ASAP

Bought with Steven Seymour • VRA Realty
"My job is to find and attract mastery-based agents to the office, protect the culture, and make sure everyone is happy! "
GET MORE INFORMATION






