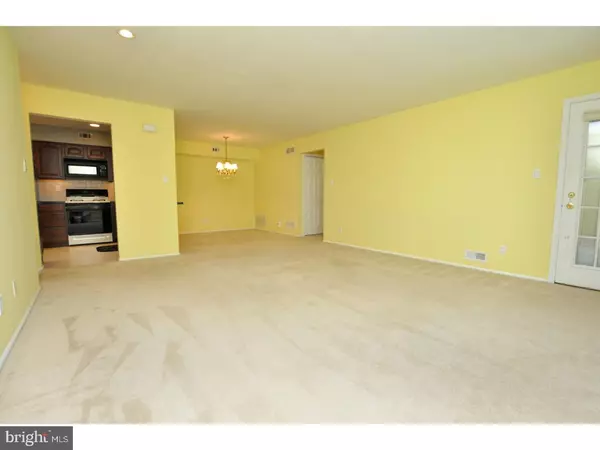$144,900
$144,900
For more information regarding the value of a property, please contact us for a free consultation.
2 Beds
2 Baths
1,080 SqFt
SOLD DATE : 08/17/2017
Key Details
Sold Price $144,900
Property Type Townhouse
Sub Type Interior Row/Townhouse
Listing Status Sold
Purchase Type For Sale
Square Footage 1,080 sqft
Price per Sqft $134
Subdivision Le Club I
MLS Listing ID 1000077238
Sold Date 08/17/17
Style Traditional
Bedrooms 2
Full Baths 2
HOA Fees $175/mo
HOA Y/N N
Abv Grd Liv Area 1,080
Originating Board TREND
Year Built 1985
Annual Tax Amount $3,618
Tax Year 2016
Lot Dimensions 0X0
Property Description
LOCATION, LOCATION, LOCATION! And in addition to this unit being situated in a beautiful outdoor setting, the interior has been totally remodeled! You get the best of both worlds - a turn key interior with the beautiful, private setting for the exterior. This lovey 2 bedroom and 2 full remodeled baths is ready for your immediate occupancy. The kitchen has been remodeled with beautiful cabinetry (with the base cabinets having the pull out drawers) , upper cabinets have the under-lighting, ceramic tile backsplash, and 4 high top lights with dimmer switch for ambient lighting. The dining room is freshly painted and is conveniently located off the kitchen with the open area for ease of entertaining. The freshly painted living room is large and has plenty of natural light. It also has 2 high top lights with a dimmer switch for ambient lighting. All the windows have been replaced with the tilt-in feature for ease of cleaning and maintenance. The spacious main bedroom has been freshly painted. It has a walk-in closet with built in shelving for convenience. The main suite bath has been renovated with beautiful ceramic tiles throughout. The cabinetry is the Bertch brand with the soft close drawers and the granite sink. The toilet is a Toto brand with the soft close lid too! It has the extra lighting with dimmer switch as well. There is a linen closet. The center hall bath has been remodeled with the tub/shower configuration. The unit faces the woods and there is a patio for you to sit and enjoy the private setting. In addition, there is a patio closet for additional storage. All appliances in the kitchen as well as the washer and dryer are included. And to put a cherry on top of this already wonderful home - you can bring your four legged room mates too. Le Club I allows 2 pets per unit. This unit will not last long - hurry before its gone!
Location
State NJ
County Burlington
Area Mount Laurel Twp (20324)
Zoning RESID
Direction Northwest
Rooms
Other Rooms Living Room, Dining Room, Primary Bedroom, Kitchen, Family Room, Bedroom 1, Laundry
Interior
Interior Features Primary Bath(s), Kitchen - Island
Hot Water Natural Gas
Heating Gas, Forced Air
Cooling Central A/C
Flooring Fully Carpeted, Vinyl
Equipment Cooktop, Oven - Self Cleaning, Dishwasher, Disposal, Built-In Microwave
Fireplace N
Window Features Replacement
Appliance Cooktop, Oven - Self Cleaning, Dishwasher, Disposal, Built-In Microwave
Heat Source Natural Gas
Laundry Main Floor
Exterior
Exterior Feature Patio(s)
Utilities Available Cable TV
Water Access N
Roof Type Pitched
Accessibility None
Porch Patio(s)
Garage N
Building
Lot Description Trees/Wooded
Story 1
Foundation Slab
Sewer Public Sewer
Water Public
Architectural Style Traditional
Level or Stories 1
Additional Building Above Grade
New Construction N
Schools
School District Mount Laurel Township Public Schools
Others
HOA Fee Include Common Area Maintenance,Ext Bldg Maint,Lawn Maintenance,Snow Removal,Trash,Parking Fee,All Ground Fee,Management
Senior Community No
Tax ID 24-00602 01-00001-C0287
Ownership Condominium
Acceptable Financing Conventional, FHA 203(b)
Listing Terms Conventional, FHA 203(b)
Financing Conventional,FHA 203(b)
Read Less Info
Want to know what your home might be worth? Contact us for a FREE valuation!

Our team is ready to help you sell your home for the highest possible price ASAP

Bought with Laura B Odland • BHHS Fox & Roach-Marlton
"My job is to find and attract mastery-based agents to the office, protect the culture, and make sure everyone is happy! "
GET MORE INFORMATION






