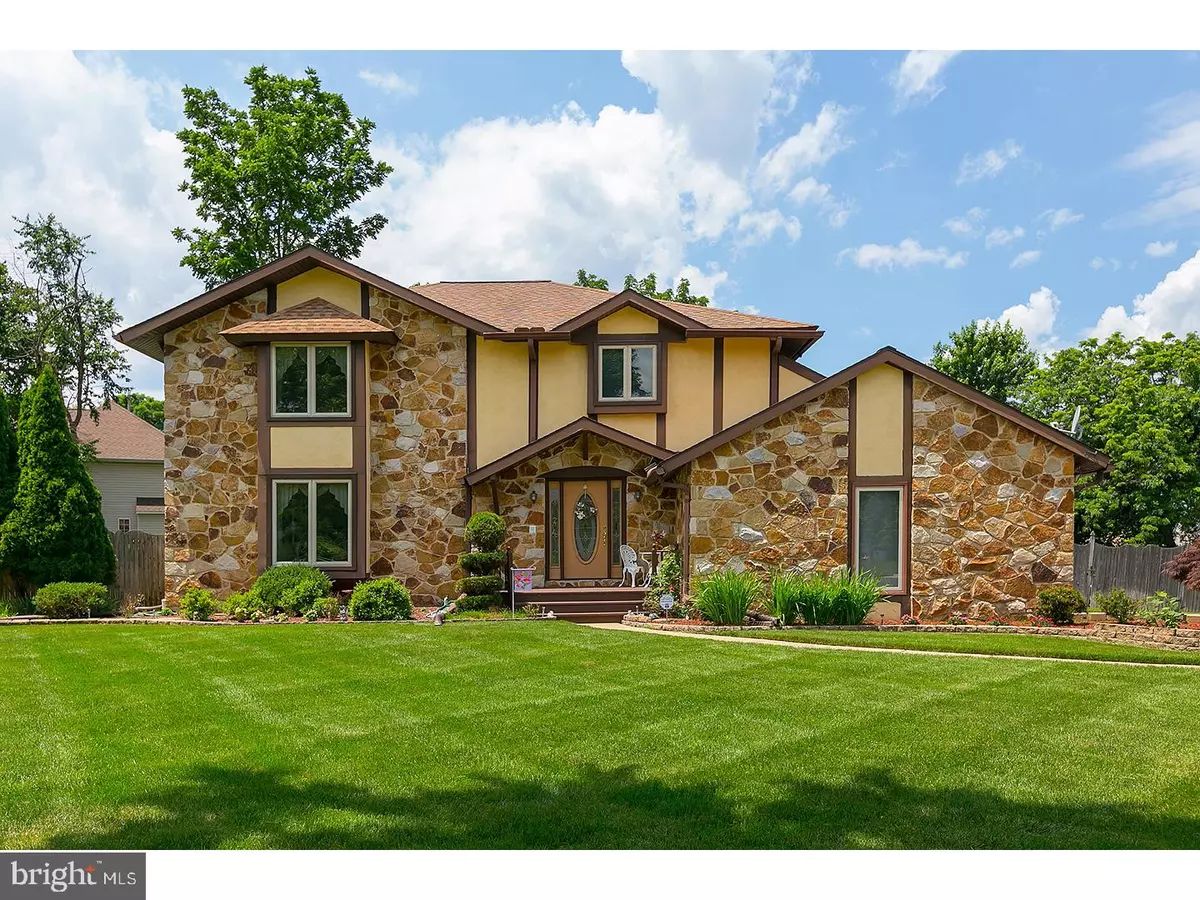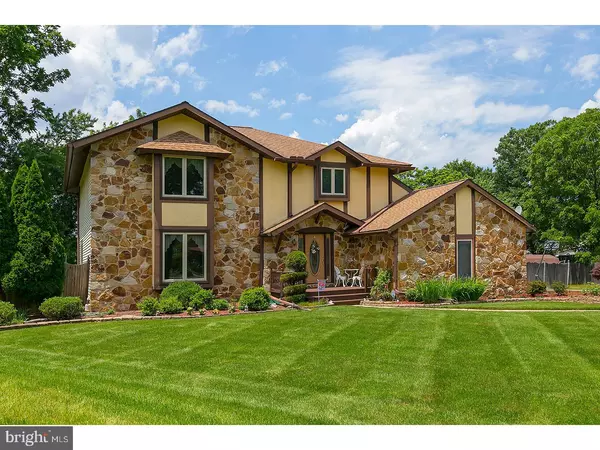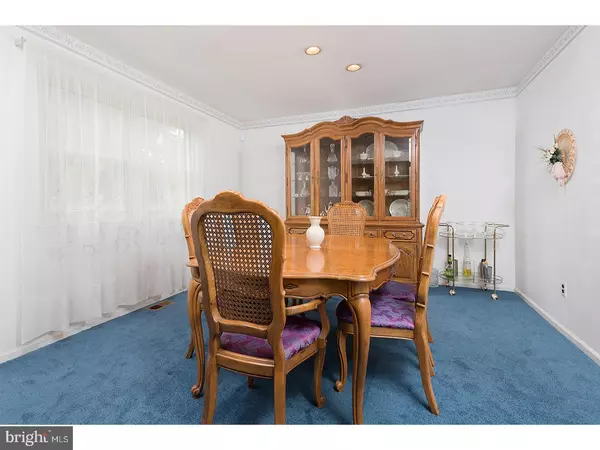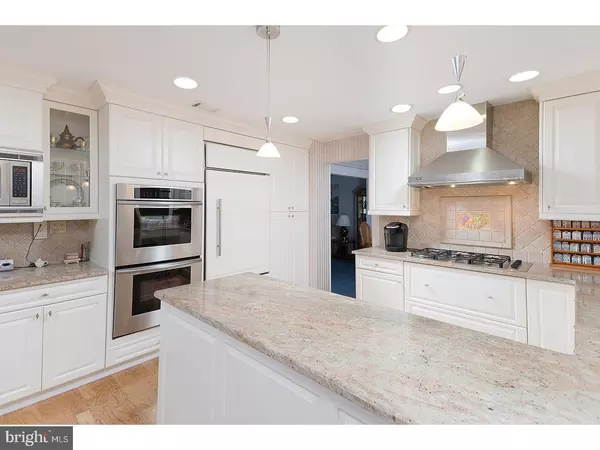$342,500
$350,000
2.1%For more information regarding the value of a property, please contact us for a free consultation.
4 Beds
4 Baths
2,895 SqFt
SOLD DATE : 08/25/2017
Key Details
Sold Price $342,500
Property Type Single Family Home
Sub Type Detached
Listing Status Sold
Purchase Type For Sale
Square Footage 2,895 sqft
Price per Sqft $118
Subdivision Woodstream
MLS Listing ID 1000076780
Sold Date 08/25/17
Style Colonial,Traditional
Bedrooms 4
Full Baths 2
Half Baths 2
HOA Y/N N
Abv Grd Liv Area 2,895
Originating Board TREND
Year Built 1980
Annual Tax Amount $11,320
Tax Year 2016
Lot Size 0.480 Acres
Acres 0.48
Lot Dimensions 0 X 0
Property Description
Elegantly appointed four bedroom, two full, two partial bath home with basement plus two car garage, situated on a cul de sac and meticulously maintained. The inviting foyer welcomes you to the living room and dining room?an excellent entertainment flow. Updated island kitchen with breakfast area features granite, gas cooking, Thermador double wall ovens, built in microwave, Subzero refrigerator, backsplash, plus pendant lighting and pantry. The kitchen has sliding glass doors to a large sunroom addition which has a bathroom for the pool swimmers. The family room is a generous size and has a gas, stone fireplace, bar area, vaulted ceiling and recessed lighting. To complete the first level of the home is a first-floor laundry room with inside access to the two-car garage. Upstairs houses a luxurious master suite with dressing area, plus full bathroom. Three more generous sized bedrooms with ample closet space. Oh, I forgot to mention - the spacious backyard has an in-ground swimming pool for summer fun plus another section of well-maintained lawn for a swing set, playing football, running around or just chilling out with family and friends. Other amenities include central vac, ceiling fans, recessed lights, in-ground sprinkler system plus garage door openers. Excellent Marlton school System, easy access to major roadways and is a pleasure to show! Don't miss this one!
Location
State NJ
County Burlington
Area Evesham Twp (20313)
Zoning MD
Rooms
Other Rooms Living Room, Dining Room, Primary Bedroom, Bedroom 2, Bedroom 3, Kitchen, Family Room, Bedroom 1, Laundry, Other, Attic
Basement Full, Unfinished
Interior
Interior Features Primary Bath(s), Kitchen - Island, Butlers Pantry, Ceiling Fan(s), Central Vacuum, Intercom, Stall Shower, Dining Area
Hot Water Natural Gas
Heating Gas
Cooling Central A/C
Flooring Fully Carpeted, Tile/Brick
Fireplaces Number 1
Fireplaces Type Stone, Gas/Propane
Equipment Cooktop, Oven - Wall, Oven - Double, Oven - Self Cleaning, Dishwasher, Refrigerator, Disposal, Built-In Microwave
Fireplace Y
Appliance Cooktop, Oven - Wall, Oven - Double, Oven - Self Cleaning, Dishwasher, Refrigerator, Disposal, Built-In Microwave
Heat Source Natural Gas
Laundry Main Floor
Exterior
Exterior Feature Patio(s)
Parking Features Inside Access, Garage Door Opener
Garage Spaces 5.0
Fence Other
Pool In Ground
Utilities Available Cable TV
Water Access N
Accessibility None
Porch Patio(s)
Attached Garage 2
Total Parking Spaces 5
Garage Y
Building
Lot Description Cul-de-sac, Level, Front Yard, Rear Yard, SideYard(s)
Story 2
Sewer Public Sewer
Water Public
Architectural Style Colonial, Traditional
Level or Stories 2
Additional Building Above Grade
Structure Type Cathedral Ceilings,9'+ Ceilings
New Construction N
Schools
School District Lenape Regional High
Others
Senior Community No
Tax ID 13-00001 15-00004
Ownership Fee Simple
Security Features Security System
Read Less Info
Want to know what your home might be worth? Contact us for a FREE valuation!

Our team is ready to help you sell your home for the highest possible price ASAP

Bought with Bonnie Schwartz • BHHS Fox & Roach-Cherry Hill
"My job is to find and attract mastery-based agents to the office, protect the culture, and make sure everyone is happy! "
GET MORE INFORMATION






