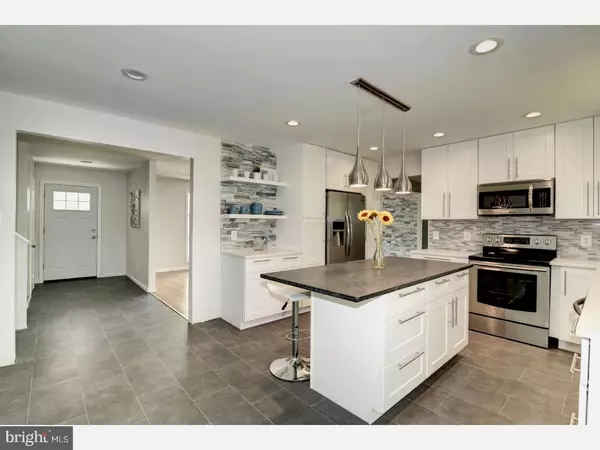$390,000
$400,000
2.5%For more information regarding the value of a property, please contact us for a free consultation.
4 Beds
4 Baths
2,868 SqFt
SOLD DATE : 09/25/2017
Key Details
Sold Price $390,000
Property Type Single Family Home
Sub Type Detached
Listing Status Sold
Purchase Type For Sale
Square Footage 2,868 sqft
Price per Sqft $135
Subdivision Wellington West
MLS Listing ID 1000075670
Sold Date 09/25/17
Style Colonial,Traditional,Split Level
Bedrooms 4
Full Baths 2
Half Baths 2
HOA Y/N N
Abv Grd Liv Area 2,868
Originating Board TREND
Year Built 1960
Annual Tax Amount $10,147
Tax Year 2016
Lot Size 0.480 Acres
Acres 0.48
Lot Dimensions 134X156
Property Description
Welcome to your new home! This fully renovated, move-in ready home is located in the highly-desirable Wellington West neighborhood. Many custom-designed, modern features including natural stone feature walls, crisp, sleek kitchen with high end finishes such as Quartz countertops and a special leather-finished steel grey granite island, natural stone and glass tile backsplash, to name a few. The gorgeous french doors bring nature right into your kitchen - wonderful bright airy space for entertaining, with a smooth flow into the dining room and living room with natural stone wall. Several steps down and you can enjoy your spacious family room, featuring a fireplace and beautiful french doors. There are 4 generously sized bedrooms and 4 bathrooms. The master bedroom features 2 closets including a walk-in and the the gorgeous master bath feels like you've stepped into a spa. The double-sink floating vanity has Grohe faucets, beautifully tiled backsplash and the spacious walk in shower has both a luxurious Grohe rainshower, as well as European style hand held shower head. The guest bath is equally impressive with a double sink floating vanity and stunning mosaic tile backsplash as well as an inviting bathtub with convenient niche. This home is no cookie cutter and like no other - you must see it to believe it!
Location
State NJ
County Burlington
Area Cinnaminson Twp (20308)
Zoning RES
Rooms
Other Rooms Living Room, Dining Room, Primary Bedroom, Bedroom 2, Bedroom 3, Kitchen, Family Room, Bedroom 1, Other
Basement Full, Unfinished
Interior
Interior Features Primary Bath(s), Kitchen - Island, Kitchen - Eat-In
Hot Water Natural Gas
Heating Gas, Forced Air
Cooling Central A/C
Flooring Wood
Fireplaces Number 1
Fireplaces Type Brick
Equipment Built-In Range, Dishwasher, Refrigerator, Disposal, Built-In Microwave
Fireplace Y
Appliance Built-In Range, Dishwasher, Refrigerator, Disposal, Built-In Microwave
Heat Source Natural Gas
Laundry Main Floor
Exterior
Exterior Feature Deck(s), Porch(es)
Garage Spaces 5.0
Water Access N
Roof Type Pitched
Accessibility None
Porch Deck(s), Porch(es)
Attached Garage 2
Total Parking Spaces 5
Garage Y
Building
Story Other
Sewer Public Sewer
Water Public
Architectural Style Colonial, Traditional, Split Level
Level or Stories Other
Additional Building Above Grade, Shed
New Construction N
Schools
High Schools Cinnaminson
School District Cinnaminson Township Public Schools
Others
Senior Community No
Tax ID 08-03205-00013
Ownership Fee Simple
Read Less Info
Want to know what your home might be worth? Contact us for a FREE valuation!

Our team is ready to help you sell your home for the highest possible price ASAP

Bought with Melissa A Giannetto • Weichert Realtors - Moorestown
"My job is to find and attract mastery-based agents to the office, protect the culture, and make sure everyone is happy! "
GET MORE INFORMATION






