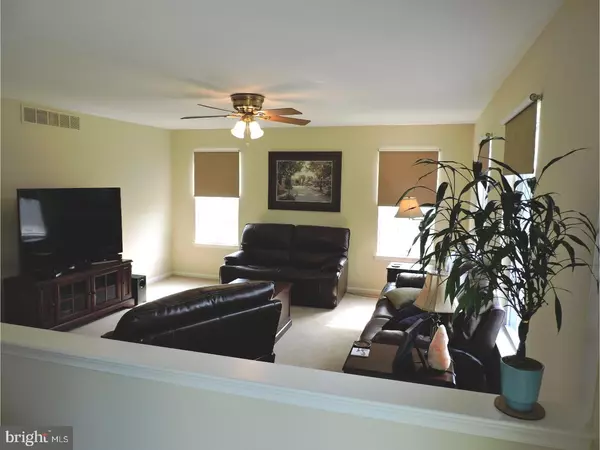$419,000
$419,000
For more information regarding the value of a property, please contact us for a free consultation.
5 Beds
4 Baths
3,779 SqFt
SOLD DATE : 07/14/2017
Key Details
Sold Price $419,000
Property Type Single Family Home
Sub Type Detached
Listing Status Sold
Purchase Type For Sale
Square Footage 3,779 sqft
Price per Sqft $110
Subdivision Bobbys Run
MLS Listing ID 1000074618
Sold Date 07/14/17
Style Colonial
Bedrooms 5
Full Baths 3
Half Baths 1
HOA Y/N N
Abv Grd Liv Area 2,880
Originating Board TREND
Year Built 1997
Annual Tax Amount $8,136
Tax Year 2016
Lot Size 0.400 Acres
Acres 0.25
Lot Dimensions 134X130
Property Description
This incredible, spacious Princeton III model is now available in Lumberton's beloved Bobby's Run development! Featuring a main floor in-law suite and over 2800 square feet of above-grade living space, this beautifully updated and maintained home is perfect in every way. Enter through the 2 story foyer onto hardwood flooring that continues in the living room, dining room and into the kitchen. The kitchen offers abundant storage between the cabinets, center island, butler's pantry/bar and huge walk-in pantry. Kitchen also features gas cooking, white tile backsplash and granite countertops. A bright and spacious family room is located next to the kitchen. Off of the kitchen is the laundry area, garage access and the 5th bedroom/in-law suite with full bathroom. Rounding out the first floor you will find a powder room and the living room with wood-burning fireplace. Upstairs is no less spectacular with 4 bedrooms and 2 full baths. The master suite features a vaulted ceiling and a remodeled full bathroom with 2 separate vanities and large soaking tub. Off of the master bedroom is a sitting room/office and a large walk in closet. The basement is beautifully finished and adds almost an extra 900 square feet of heated and cooled living space. Back on the main floor, the kitchen opens onto the back paver patio through a Pella sliding glass door. Backyard is fully fenced and patio is shaded by a retractable awning. The owner has made many efficiency upgrades including: Energy Star front door with sidelites, GAF Timberline shingle roof (2014), high efficiency 15.25 SEER HVAC unit with condenser, furnace, hot water heater, Air Seal attic with 10" of blown fiberglass insulation and Energy Star thermostat all upgraded in 2015. Full irrigation system for a rich lush yard. Brand new neighborhood Tot-Lot on Turnbridge Dr, and Freeman Park within walking distance. This house has everything you need. Make your appointment today!! Open House May 7th 12-3pm.
Location
State NJ
County Burlington
Area Lumberton Twp (20317)
Zoning RES
Rooms
Other Rooms Living Room, Dining Room, Primary Bedroom, Bedroom 2, Bedroom 3, Kitchen, Family Room, Bedroom 1, In-Law/auPair/Suite, Other
Basement Full, Fully Finished
Interior
Interior Features Primary Bath(s), Kitchen - Island, Butlers Pantry, Sprinkler System, Kitchen - Eat-In
Hot Water Natural Gas
Heating Gas, Forced Air, Energy Star Heating System
Cooling Central A/C, Energy Star Cooling System
Flooring Wood, Fully Carpeted
Fireplaces Number 1
Fireplaces Type Marble
Equipment Dishwasher, Built-In Microwave
Fireplace Y
Appliance Dishwasher, Built-In Microwave
Heat Source Natural Gas
Laundry Main Floor
Exterior
Exterior Feature Patio(s)
Garage Spaces 5.0
Utilities Available Cable TV
Water Access N
Roof Type Pitched,Shingle
Accessibility None
Porch Patio(s)
Attached Garage 2
Total Parking Spaces 5
Garage Y
Building
Story 2
Sewer Public Sewer
Water Public
Architectural Style Colonial
Level or Stories 2
Additional Building Above Grade, Below Grade
Structure Type Cathedral Ceilings,9'+ Ceilings
New Construction N
Schools
School District Lumberton Township Public Schools
Others
Senior Community No
Tax ID 17-00019 35-00015
Ownership Fee Simple
Acceptable Financing Conventional, VA, FHA 203(b)
Listing Terms Conventional, VA, FHA 203(b)
Financing Conventional,VA,FHA 203(b)
Read Less Info
Want to know what your home might be worth? Contact us for a FREE valuation!

Our team is ready to help you sell your home for the highest possible price ASAP

Bought with Joseph R Koerner Jr. • RE/MAX Preferred - Cherry Hill
"My job is to find and attract mastery-based agents to the office, protect the culture, and make sure everyone is happy! "
GET MORE INFORMATION






