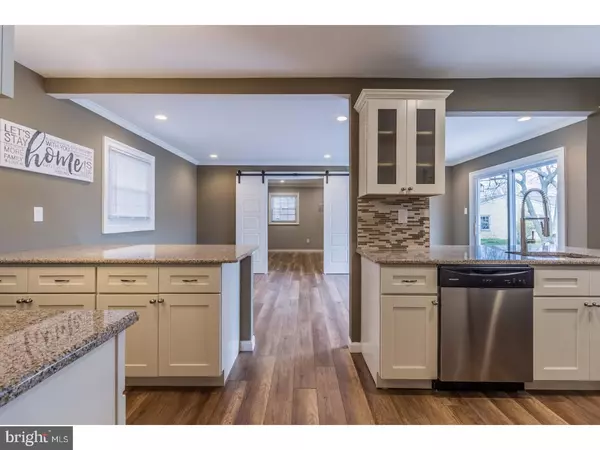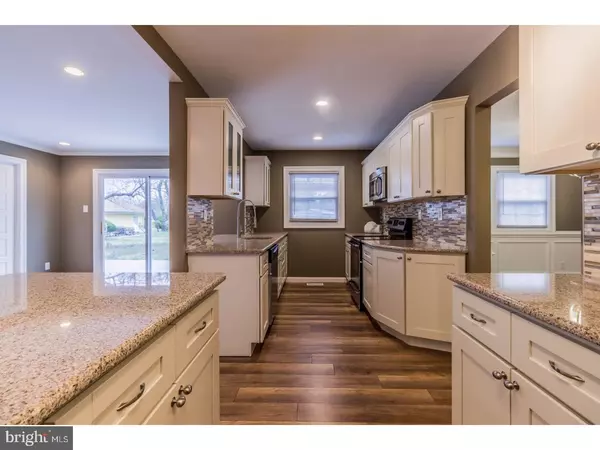$190,000
$195,900
3.0%For more information regarding the value of a property, please contact us for a free consultation.
4 Beds
2 Baths
1,770 SqFt
SOLD DATE : 05/25/2017
Key Details
Sold Price $190,000
Property Type Single Family Home
Sub Type Detached
Listing Status Sold
Purchase Type For Sale
Square Footage 1,770 sqft
Price per Sqft $107
Subdivision Fairmount
MLS Listing ID 1000073090
Sold Date 05/25/17
Style Ranch/Rambler
Bedrooms 4
Full Baths 2
HOA Y/N N
Abv Grd Liv Area 1,770
Originating Board TREND
Year Built 1971
Annual Tax Amount $5,789
Tax Year 2016
Lot Size 10,000 Sqft
Acres 0.23
Lot Dimensions 80X125
Property Description
CURTAIN CALL - From walls to floors, windows and doors, the kitchen, baths, bedrooms and more, this amazing home has it all! Completely renovated from top to bottom with quality construction, designer selections and no expense spared; you will absolutely fall in love the moment you see it. Luxuriously transformed w/contemporary flair, it boasts an open and spacious floor plan that features a beautiful, brand new kitchen w/vanilla cabinets, full stainless steel appliance package, (2) breakfast bars w/granite counters, recessed lighting throughout, gleaming 12mm wood [laminate] floors, crown molding package, 5-panel doors throughout, central air, separate laundry room, 2 gorgeous new baths, 4 nice-sized bedrooms w/brand new w/w carpets, including a master w/private bath and a [partially] converted garage which can be used as a 5th bedroom, office or den. And did I mention the brand new vinyl-sided exterior, new gutters, windows, extended driveway w/parking for 3+ cars, tons of closet and storage space and landscaping? Well, maybe not, but come take a look and see for yourself. Plus, it's tucked away nicely on a corner lot in lovely Fairmount Park within walking distance to everything. What more could you want? No cookie cutter here - It'll take a lot to top this one! Be the envy of your neighbors - make it yours before it's too late! Showtime!
Location
State NJ
County Burlington
Area Willingboro Twp (20338)
Zoning RESID
Rooms
Other Rooms Living Room, Dining Room, Primary Bedroom, Bedroom 2, Bedroom 3, Kitchen, Family Room, Bedroom 1, Laundry, Attic
Interior
Interior Features Primary Bath(s), Skylight(s), Kitchen - Eat-In
Hot Water Natural Gas
Heating Gas, Forced Air
Cooling Central A/C
Flooring Fully Carpeted, Tile/Brick
Fireplaces Number 1
Fireplaces Type Brick
Equipment Built-In Range, Dishwasher, Refrigerator, Built-In Microwave
Fireplace Y
Appliance Built-In Range, Dishwasher, Refrigerator, Built-In Microwave
Heat Source Natural Gas
Laundry Main Floor
Exterior
Exterior Feature Patio(s), Porch(es)
Garage Spaces 4.0
Water Access N
Roof Type Pitched,Shingle
Accessibility None
Porch Patio(s), Porch(es)
Attached Garage 1
Total Parking Spaces 4
Garage Y
Building
Lot Description Corner, Front Yard, Rear Yard, SideYard(s)
Story 1
Foundation Slab
Sewer Public Sewer
Water Public
Architectural Style Ranch/Rambler
Level or Stories 1
Additional Building Above Grade, Shed
New Construction N
Schools
Middle Schools Memorial
High Schools Willingboro
School District Willingboro Township Public Schools
Others
Senior Community No
Tax ID 38-01200-00002
Ownership Fee Simple
Acceptable Financing Conventional, VA, FHA 203(b)
Listing Terms Conventional, VA, FHA 203(b)
Financing Conventional,VA,FHA 203(b)
Read Less Info
Want to know what your home might be worth? Contact us for a FREE valuation!

Our team is ready to help you sell your home for the highest possible price ASAP

Bought with Michele Jackson • Imani Realty & Associates
"My job is to find and attract mastery-based agents to the office, protect the culture, and make sure everyone is happy! "
GET MORE INFORMATION






