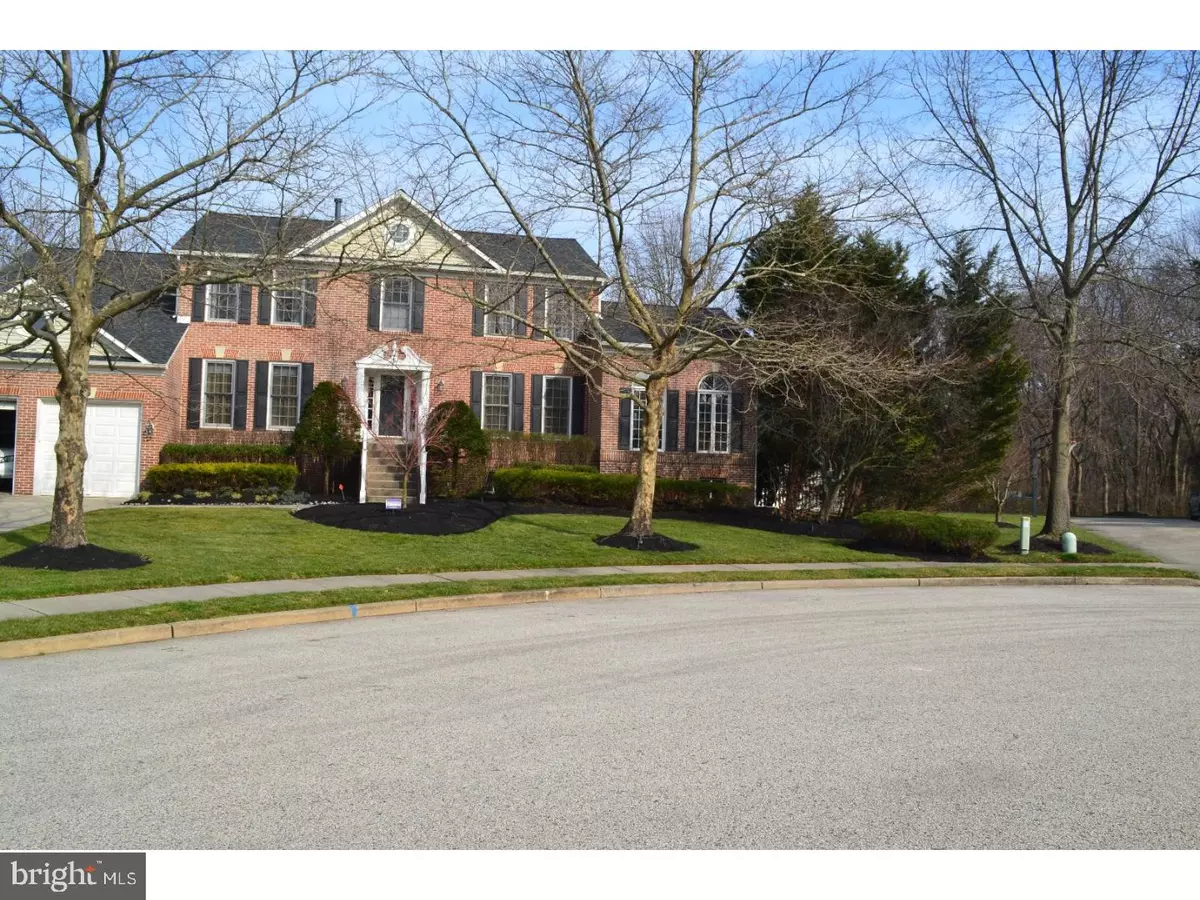$620,000
$630,000
1.6%For more information regarding the value of a property, please contact us for a free consultation.
5 Beds
5 Baths
3,644 SqFt
SOLD DATE : 07/24/2017
Key Details
Sold Price $620,000
Property Type Single Family Home
Sub Type Detached
Listing Status Sold
Purchase Type For Sale
Square Footage 3,644 sqft
Price per Sqft $170
Subdivision Spring Valley Estate
MLS Listing ID 1000072450
Sold Date 07/24/17
Style Colonial
Bedrooms 5
Full Baths 4
Half Baths 1
HOA Y/N N
Abv Grd Liv Area 3,644
Originating Board TREND
Year Built 1990
Annual Tax Amount $15,443
Tax Year 2016
Lot Size 0.598 Acres
Acres 0.6
Lot Dimensions 0 X 0
Property Description
Welcome home to this gorgeous 5 bedroom, 4 1/2 bath freshly painted Kings Mill model. Beautiful professional landscaping greets you as you walk up to this grand home. Enter into the spacious foyer ready to cook in your gourmet kitchen with 42" maple cabinets, stainless steel appliances,granite counter tops and ceramic tile floors or relax in your spacious great room with a roaring fire in your wood burning/gas fireplace. The beautiful hardwood floors (3 yrs) and the wall-wall carpet (4yrs) are just a few of the upgrades that the homeowners have done. The living room is currently being used as a second office. French doors leads you to the spacious sunroom which is another welcoming room to enjoy all year long with it's own separate heating and cooling system. All bathrooms have been tastefully updated. The walkout finished basement can be used as an In-Law suite. It showcases the 5th bedroom with a walk in closet & full bath. The Living area includes a wood burning fireplace to warm you as you watch your favorite movie or read that book that you just can't put down. The finished basement also includes a playroom/gym and plenty of storage. Never worry about running out of hot water with the tankless water heater (3 yrs). You will enjoy laundry day as you use the newer washer & dryer (4 yrs). This home has so many upgrades. The 3 zone HVAC is less than 4 years, the great room glass sliding door (3yrs) and the kitchen window (3 yrs). Grill your favorite meal on the deck overlooking the huge backyard with a newer (3 yrs) vinyl fence. The backyard playset is staying to add to your outside fun. Add a French drain and inground lawn sprinklers to these many upgrades. WOW! The sellers are also giving the new owners an one Year Home Warranty. Hurry and make an appointment TODAY to see your dream home. This one won't last.
Location
State NJ
County Burlington
Area Mount Laurel Twp (20324)
Zoning RES
Rooms
Other Rooms Living Room, Dining Room, Primary Bedroom, Bedroom 2, Bedroom 3, Kitchen, Family Room, Bedroom 1, Laundry, Other, Attic
Basement Full, Outside Entrance, Fully Finished
Interior
Interior Features Primary Bath(s), Kitchen - Island, Skylight(s), Ceiling Fan(s), Sprinkler System, Stall Shower, Kitchen - Eat-In
Hot Water Instant Hot Water
Heating Gas, Zoned
Cooling Central A/C
Flooring Wood, Fully Carpeted, Stone
Fireplaces Number 2
Fireplaces Type Brick
Equipment Built-In Range, Oven - Self Cleaning, Dishwasher, Disposal
Fireplace Y
Appliance Built-In Range, Oven - Self Cleaning, Dishwasher, Disposal
Heat Source Natural Gas
Laundry Main Floor
Exterior
Exterior Feature Deck(s)
Parking Features Inside Access, Garage Door Opener
Garage Spaces 5.0
Fence Other
Utilities Available Cable TV
Water Access N
Roof Type Pitched,Shingle
Accessibility None
Porch Deck(s)
Attached Garage 2
Total Parking Spaces 5
Garage Y
Building
Lot Description Level, Front Yard, Rear Yard, SideYard(s)
Story 3+
Foundation Concrete Perimeter
Sewer Public Sewer
Water Public
Architectural Style Colonial
Level or Stories 3+
Additional Building Above Grade
Structure Type Cathedral Ceilings,9'+ Ceilings
New Construction N
Schools
Elementary Schools Springville
Middle Schools Thomas E. Harrington
School District Mount Laurel Township Public Schools
Others
Senior Community No
Tax ID 24-00700 02-00015
Ownership Fee Simple
Security Features Security System
Acceptable Financing Conventional, VA, FHA 203(b)
Listing Terms Conventional, VA, FHA 203(b)
Financing Conventional,VA,FHA 203(b)
Read Less Info
Want to know what your home might be worth? Contact us for a FREE valuation!

Our team is ready to help you sell your home for the highest possible price ASAP

Bought with Christiana M. Pastore • Century 21 Abrams & Associates, Inc.
"My job is to find and attract mastery-based agents to the office, protect the culture, and make sure everyone is happy! "
GET MORE INFORMATION






