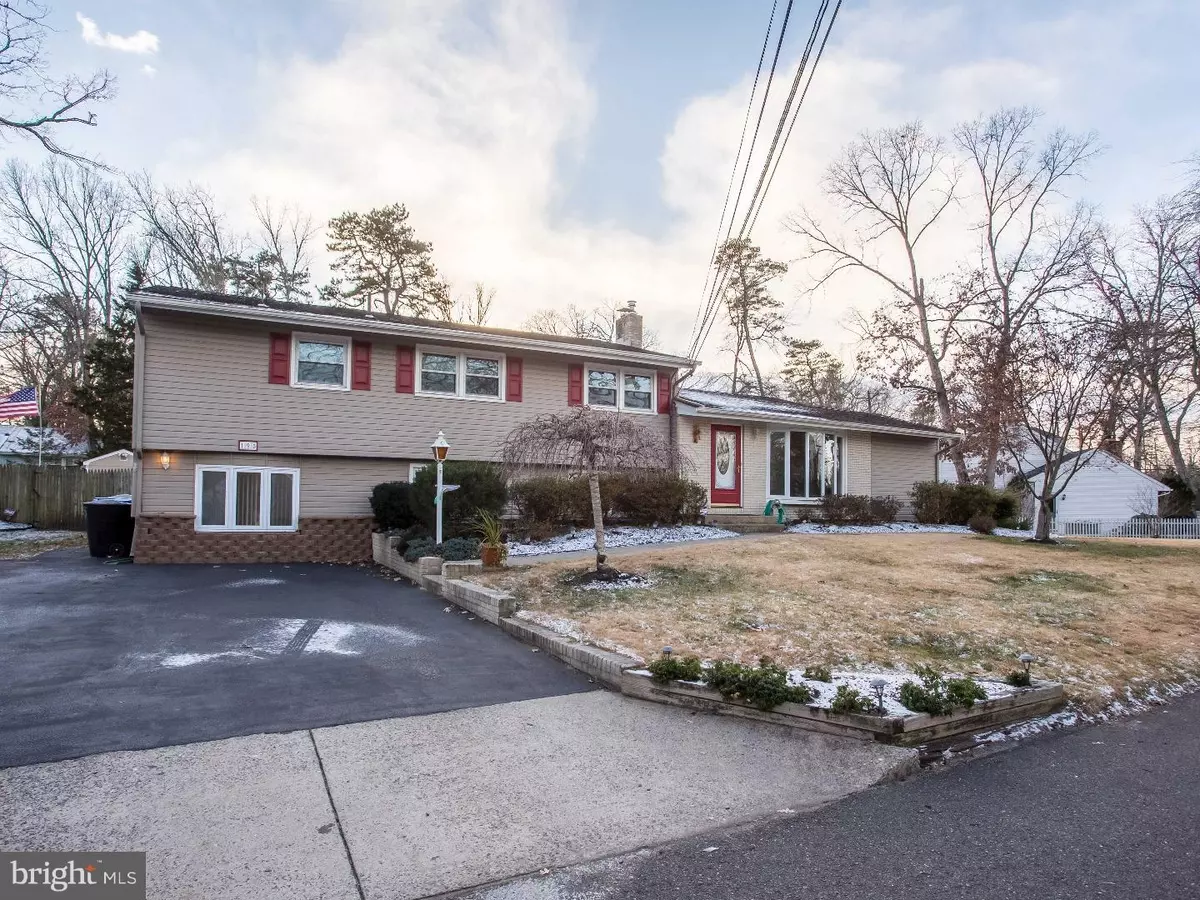$340,000
$350,000
2.9%For more information regarding the value of a property, please contact us for a free consultation.
4 Beds
3 Baths
2,949 SqFt
SOLD DATE : 03/17/2017
Key Details
Sold Price $340,000
Property Type Single Family Home
Sub Type Detached
Listing Status Sold
Purchase Type For Sale
Square Footage 2,949 sqft
Price per Sqft $115
Subdivision Birchwood Lakes
MLS Listing ID 1000070384
Sold Date 03/17/17
Style Colonial,Split Level
Bedrooms 4
Full Baths 2
Half Baths 1
HOA Fees $27/ann
HOA Y/N Y
Abv Grd Liv Area 2,949
Originating Board TREND
Year Built 1959
Annual Tax Amount $9,121
Tax Year 2016
Lot Size 0.340 Acres
Acres 0.34
Lot Dimensions 0.3397
Property Description
STUNNING LAKE VIEWS!! Extraordinary property nestled within the tranquil Birchwood Lakes community in Medford. This home is situated on a large piece of ground, with manicured lawn, terrific curb appeal, and is beautifully landscaped with lots of privacy. Once inside, you'll find a home that is fresh, bright, and meticulously maintained with more space than you could imagine. As you enter the home, notice the new Wood floors in the expansive formal living room with a beautiful bay window that takes in all the spectacular views of the Lake. The Living room also features a beautiful brick fireplace. As you continue your tour into the formal dinning room which also features new Wood floors, notice the windows overlooking the beautiful grounds. Delight in serving those meals from your beautifully designed eat in kitchen with tons of cabinet space, a large center island, and granite counter tops. The Breakfast area opens up to a large deck, overlooking the picturesque backyard, which features, an Inground Pool, Hot Tub, fire pit and a fenced-in yard, creating a perfect atmosphere to entertain your guests. Continue to enjoy entertaining, with an open layout lower level that boasts natural light creating a warm living space, notice the Huge Family Room and Game Room featuring a custom bar and a pool table. This level also features an updated half bathroom and a laundry Room. The Study Room also features wood floors. As you walk up the stairs, notice the new wall to wall carpeting throughout the entire upper level covering four generous size bedrooms. The Master bedroom features a walk in closet and a full master bath with whirlpool tub and a shower stall. this level also features another full bathroom. There is so much to love about this special Home, Make your appointment to see it today!
Location
State NJ
County Burlington
Area Medford Twp (20320)
Zoning RESID
Rooms
Other Rooms Living Room, Dining Room, Primary Bedroom, Bedroom 2, Bedroom 3, Kitchen, Family Room, Bedroom 1, Other, Attic
Interior
Interior Features Primary Bath(s), Ceiling Fan(s), Kitchen - Eat-In
Hot Water Natural Gas
Heating Gas, Hot Water
Cooling Central A/C
Fireplaces Number 1
Fireplaces Type Brick
Equipment Oven - Self Cleaning
Fireplace Y
Appliance Oven - Self Cleaning
Heat Source Natural Gas
Laundry Lower Floor
Exterior
Exterior Feature Deck(s)
Pool In Ground
Amenities Available Tennis Courts, Club House
Water Access N
Roof Type Shingle
Accessibility None
Porch Deck(s)
Garage N
Building
Lot Description Sloping
Story Other
Sewer Public Sewer
Water Well
Architectural Style Colonial, Split Level
Level or Stories Other
Additional Building Above Grade
New Construction N
Schools
Middle Schools Medford Township Memorial
School District Medford Township Public Schools
Others
Senior Community No
Tax ID 20-04905-00167
Ownership Fee Simple
Acceptable Financing Conventional, VA, FHA 203(b)
Listing Terms Conventional, VA, FHA 203(b)
Financing Conventional,VA,FHA 203(b)
Read Less Info
Want to know what your home might be worth? Contact us for a FREE valuation!

Our team is ready to help you sell your home for the highest possible price ASAP

Bought with Mark S Cuccuini • RE/MAX Preferred - Cherry Hill
"My job is to find and attract mastery-based agents to the office, protect the culture, and make sure everyone is happy! "
GET MORE INFORMATION






