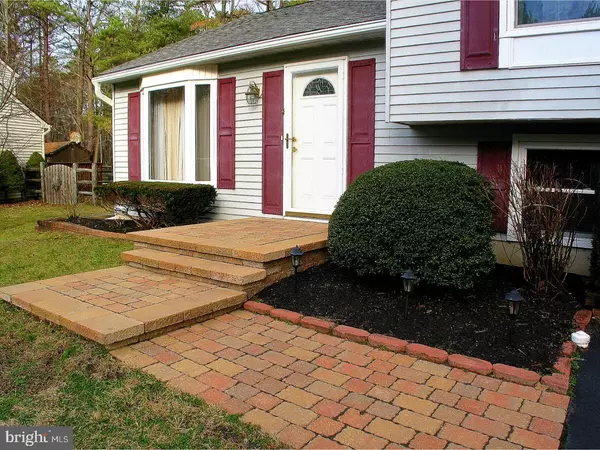$253,000
$249,900
1.2%For more information regarding the value of a property, please contact us for a free consultation.
4 Beds
2 Baths
1,728 SqFt
SOLD DATE : 08/15/2017
Key Details
Sold Price $253,000
Property Type Single Family Home
Sub Type Detached
Listing Status Sold
Purchase Type For Sale
Square Footage 1,728 sqft
Price per Sqft $146
Subdivision Kings Grant
MLS Listing ID 1000069822
Sold Date 08/15/17
Style Colonial,Split Level
Bedrooms 4
Full Baths 2
HOA Fees $26/ann
HOA Y/N Y
Abv Grd Liv Area 1,728
Originating Board TREND
Year Built 1985
Annual Tax Amount $7,017
Tax Year 2016
Lot Size 7,026 Sqft
Acres 0.16
Lot Dimensions IRREG
Property Description
A Spotless, Sparkling, Bright, Sunny & Cheerful 4 Bedroom Split Level on quiet wooded Cul-de-sac backing to a buffer of Kings Grant Open Space (for privacy with no neighbors behind you!) Charming curb appeal with a beautiful Paver Walkway and Porch Landing, plus Pavers accenting the edges of mulchbeds & islands. The asphalt driveway can accommodate 4 cars. The fully fenced backyard features a 2-tier Deck with built-in Benches & Planter Boxes that steps down to a spacious Paver Patio and a large storage Shed. The Main Level of the home has a large picture window in the Living Room & recess lighting. There is an octagon accent window in the Dining Room and Sliding Glass Doors out to the backyard. The Kitchen has recess lighting & Breakfast Bar Counter. There are 3 Bedrooms on the upper level. All have Wood Laminate Flooring. The Master Bedroom has a walk-in closet, plus a large wall closet. The main Bathroom has been recently updated. The lower level has a cozy Family Room with Woodburning Stove, plus a 4th BR/Study with an adjacent Full Bathroom. There is also a walk-out to the back yard from the Laundry Room. This charming home has been lovingly care for! Must see to appreciate!
Location
State NJ
County Burlington
Area Evesham Twp (20313)
Zoning RD-1
Rooms
Other Rooms Living Room, Dining Room, Primary Bedroom, Bedroom 2, Bedroom 3, Kitchen, Family Room, Bedroom 1, Other, Attic
Interior
Interior Features Ceiling Fan(s), Wood Stove, Dining Area
Hot Water Electric
Heating Gas, Forced Air
Cooling Central A/C
Flooring Fully Carpeted, Tile/Brick
Equipment Built-In Range, Dishwasher, Disposal
Fireplace N
Window Features Bay/Bow
Appliance Built-In Range, Dishwasher, Disposal
Heat Source Natural Gas
Laundry Lower Floor
Exterior
Exterior Feature Deck(s)
Fence Other
Amenities Available Swimming Pool, Tennis Courts, Club House, Tot Lots/Playground
Water Access N
Roof Type Shingle
Accessibility None
Porch Deck(s)
Garage N
Building
Lot Description Cul-de-sac, Trees/Wooded
Story Other
Sewer Public Sewer
Water Public
Architectural Style Colonial, Split Level
Level or Stories Other
Additional Building Above Grade, Shed
New Construction N
Schools
Elementary Schools Rice
Middle Schools Marlton
School District Evesham Township
Others
HOA Fee Include Pool(s),Common Area Maintenance,Management
Senior Community No
Tax ID 13-00052 05-00084
Ownership Fee Simple
Security Features Security System
Read Less Info
Want to know what your home might be worth? Contact us for a FREE valuation!

Our team is ready to help you sell your home for the highest possible price ASAP

Bought with Edward V Regan III • Keller Williams Hometown
"My job is to find and attract mastery-based agents to the office, protect the culture, and make sure everyone is happy! "
GET MORE INFORMATION






