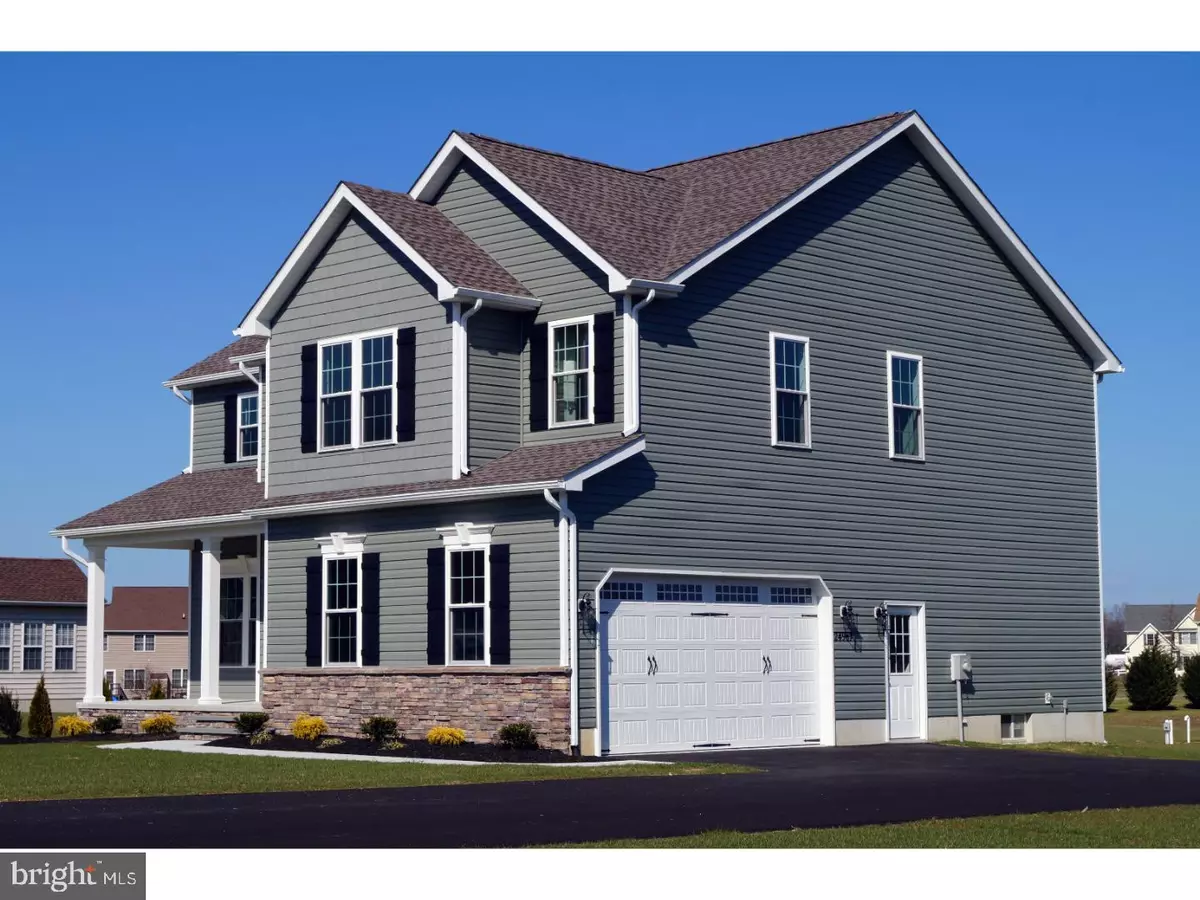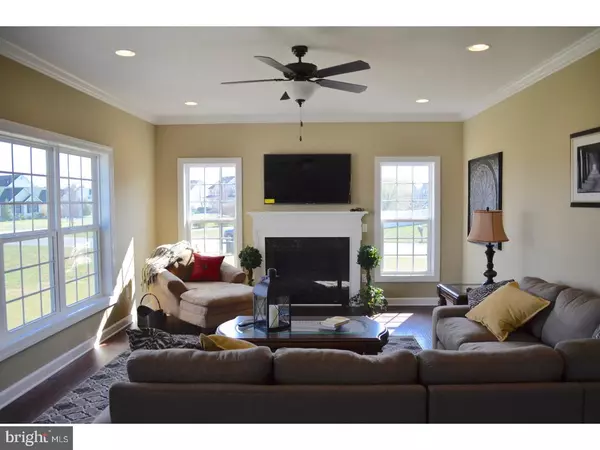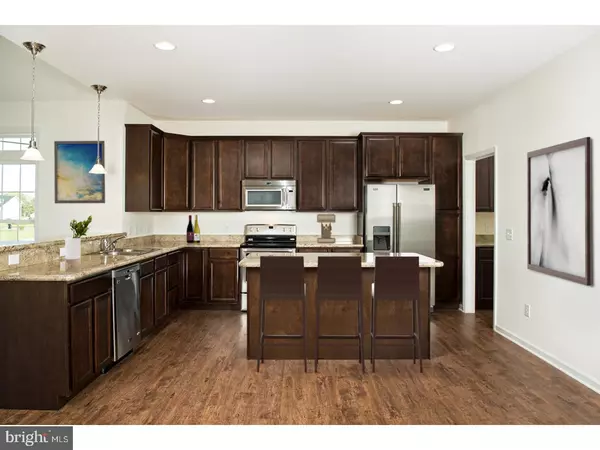$379,900
$379,900
For more information regarding the value of a property, please contact us for a free consultation.
4 Beds
3 Baths
2,742 SqFt
SOLD DATE : 06/29/2017
Key Details
Sold Price $379,900
Property Type Single Family Home
Sub Type Detached
Listing Status Sold
Purchase Type For Sale
Square Footage 2,742 sqft
Price per Sqft $138
Subdivision Prestwick
MLS Listing ID 1000068282
Sold Date 06/29/17
Style Contemporary,Other
Bedrooms 4
Full Baths 2
Half Baths 1
HOA Fees $41/qua
HOA Y/N Y
Abv Grd Liv Area 2,742
Originating Board TREND
Year Built 2017
Annual Tax Amount $57
Tax Year 2016
Lot Size 0.626 Acres
Acres 0.63
Lot Dimensions 124X220
Property Description
POND VIEW! Home is now finished! Award winning, Green builder, Layton Builders brings you this highly optioned, open floor plan, 4bed 2.5 bath Hampton model with full 9' basement, in the very desirable, centrally located Prestwick development. Minutes from historic downtown Milton, and a short scenic drive to the beaches, this premier home on an oversized corner lot boasts luxury and energy efficiency alike. This well thought out, spacious floor plan offers countless comforts and function. Pulling up you will be welcomed home with the site of beautiful stone on the front foundation below the large sitting porch, as well as cedar impression siding, landscaping package, and a side entry garage to help showcase the well thought out architectural lines of the house. Walk into a welcoming foyer that is airy and open above with living room and dining room on either side, the foyer showcases the gleaming hardwood floors which extend down the hallway leading into the gourmet kitchen, mudroom, powder room, and sun-room. You will also notice the solid Oak handrail with modern wrought iron spindles to add another touch of elegance. The master bedroom is a true owners suite with its large dual walk in closets and spacious bathroom featuring a deep soaking tub surrounded by tile, and a large step in shower. Upstairs laundry, stainless energy efficient appliances and sink, huge pantry with butlers prep area, granite counter-tops,42" cabinets,recessed lighting, low-e windows and more, sum up this gem of a home. Feel confident knowing your home is backed by a one year builders warranty. Some interior pictures are of same modeled home that is staged. Call today for a private tour before this one gets away.
Location
State DE
County Sussex
Area Cedar Creek Hundred (31004)
Zoning A
Rooms
Other Rooms Living Room, Dining Room, Primary Bedroom, Bedroom 2, Bedroom 3, Kitchen, Family Room, Bedroom 1, Laundry, Other
Basement Full, Unfinished
Interior
Interior Features Primary Bath(s), Kitchen - Island, Butlers Pantry, Ceiling Fan(s), Stall Shower, Breakfast Area
Hot Water Natural Gas
Heating Gas, Forced Air, Zoned, Energy Star Heating System, Programmable Thermostat
Cooling Central A/C, Energy Star Cooling System
Flooring Wood, Fully Carpeted, Vinyl
Equipment Built-In Range, Oven - Self Cleaning, Dishwasher, Disposal, Energy Efficient Appliances, Built-In Microwave
Fireplace N
Window Features Energy Efficient
Appliance Built-In Range, Oven - Self Cleaning, Dishwasher, Disposal, Energy Efficient Appliances, Built-In Microwave
Heat Source Natural Gas
Laundry Upper Floor
Exterior
Exterior Feature Porch(es)
Parking Features Inside Access, Garage Door Opener
Garage Spaces 5.0
Utilities Available Cable TV
View Y/N Y
Water Access N
View Water
Accessibility None
Porch Porch(es)
Attached Garage 2
Total Parking Spaces 5
Garage Y
Building
Lot Description Corner, Front Yard, Rear Yard, SideYard(s)
Story 2
Sewer On Site Septic
Water Well
Architectural Style Contemporary, Other
Level or Stories 2
Additional Building Above Grade
Structure Type Cathedral Ceilings,9'+ Ceilings,High
New Construction Y
Schools
School District Cape Henlopen
Others
Pets Allowed Y
Senior Community No
Tax ID 2-30-22.00-168.00
Ownership Fee Simple
Acceptable Financing Conventional, VA, FHA 203(b), USDA
Listing Terms Conventional, VA, FHA 203(b), USDA
Financing Conventional,VA,FHA 203(b),USDA
Pets Allowed Case by Case Basis
Read Less Info
Want to know what your home might be worth? Contact us for a FREE valuation!

Our team is ready to help you sell your home for the highest possible price ASAP

Bought with Harlan Blades • RE/MAX Horizons
"My job is to find and attract mastery-based agents to the office, protect the culture, and make sure everyone is happy! "
GET MORE INFORMATION






