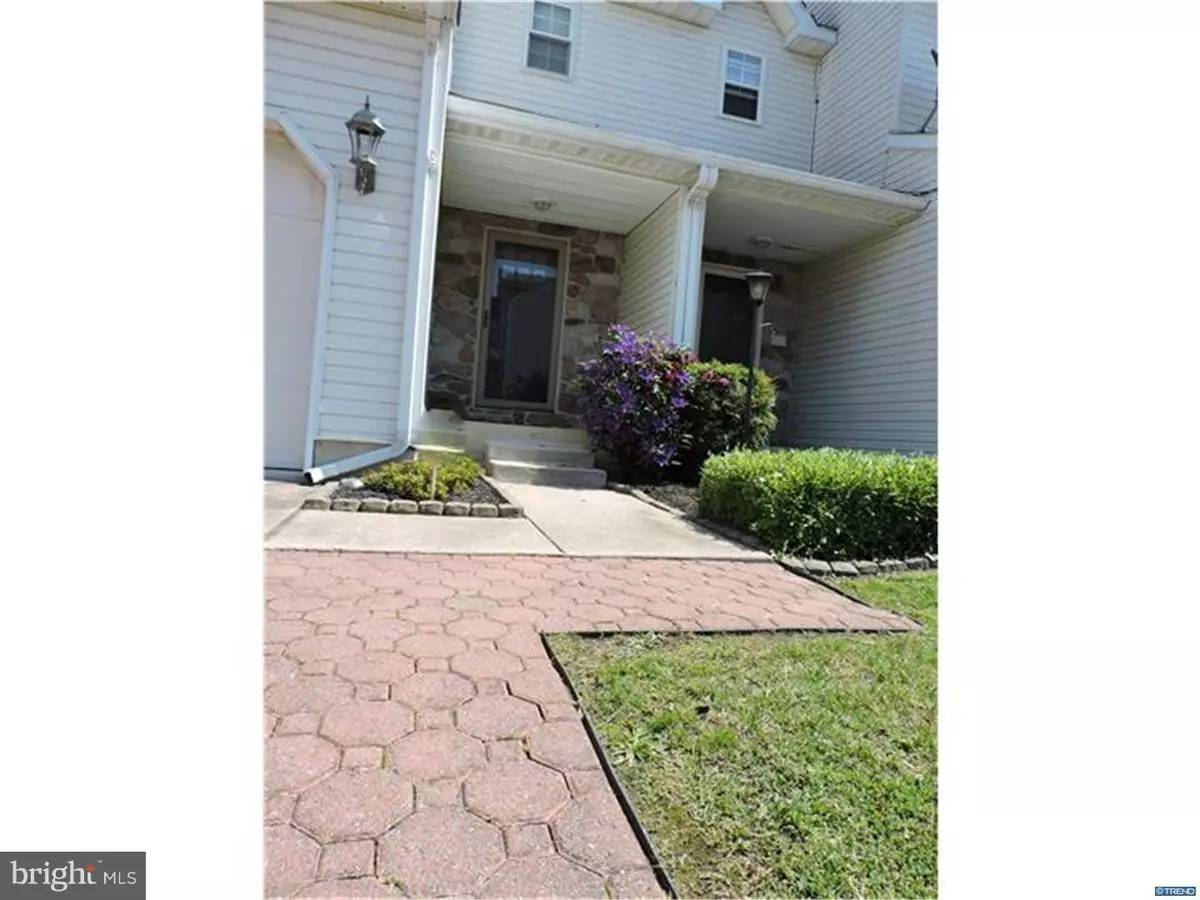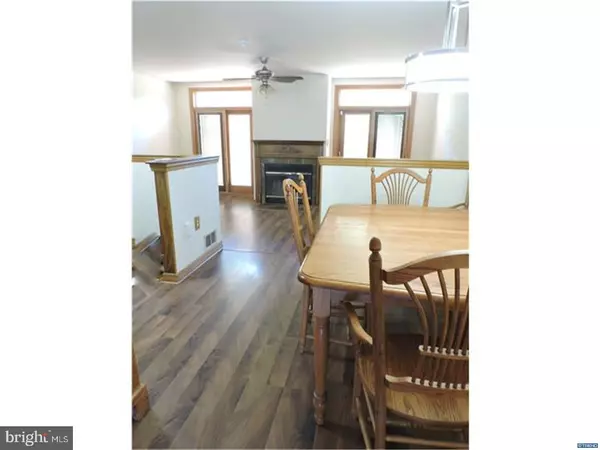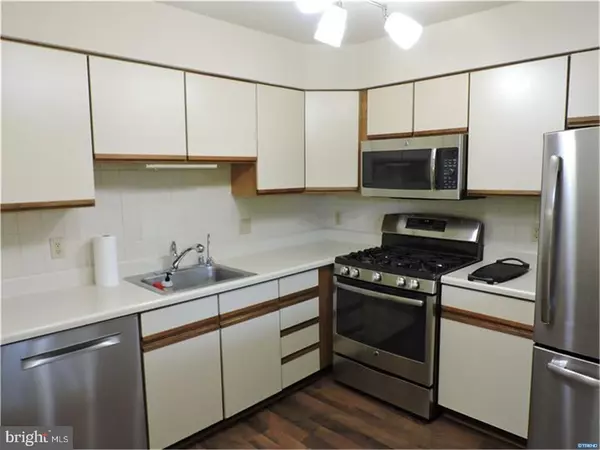$185,000
$195,500
5.4%For more information regarding the value of a property, please contact us for a free consultation.
3 Beds
3 Baths
2,614 Sqft Lot
SOLD DATE : 08/29/2017
Key Details
Sold Price $185,000
Property Type Townhouse
Sub Type End of Row/Townhouse
Listing Status Sold
Purchase Type For Sale
Subdivision Lakeside At Rivers
MLS Listing ID 1000065732
Sold Date 08/29/17
Style Colonial
Bedrooms 3
Full Baths 2
Half Baths 1
HOA Y/N N
Originating Board TREND
Year Built 1991
Annual Tax Amount $1,499
Tax Year 2016
Lot Size 2,614 Sqft
Acres 0.06
Lot Dimensions 0 X 0
Property Description
Welcome to your new home in Lakeside. This 3 bedroom 2 bath has many upgrades which will put this property at the top of many buyer"s lists. There is a new roof with warranty; Pella replacement windows throughout; Pella storm, front door and both sliders; HVAC replaced Oct 2010; Kitchen appliances purchased in 2015; Shaw wood laminate throughout main floor. The house has been freshly painted and new carpet has been installed on the stairs, hallway and owners bedroom. The carpet in the other bedrooms is only a few years old. The owners bedroom has four closets and a private bath with double sinks, granite counter top and new high profile toilet with quick flush action. The two other bedrooms also have their own bath in the central upstairs hallway. The living room has a wood burning fireplace flanked by double Pella sliders with adjustable blinds inside the window panes giving dust-free maintenance. The large deck overlooks your fenced yard and a retention pond home to your own blue herron. Call today for your own private showing.
Location
State DE
County New Castle
Area Newark/Glasgow (30905)
Zoning NCPUD
Rooms
Other Rooms Living Room, Dining Room, Primary Bedroom, Bedroom 2, Kitchen, Bedroom 1, Other, Attic
Basement Full
Interior
Interior Features Primary Bath(s), Butlers Pantry, Ceiling Fan(s)
Hot Water Natural Gas
Heating Gas, Forced Air
Cooling Central A/C
Flooring Fully Carpeted
Fireplaces Number 1
Fireplaces Type Stone
Equipment Oven - Self Cleaning, Dishwasher, Disposal, Built-In Microwave
Fireplace Y
Window Features Replacement
Appliance Oven - Self Cleaning, Dishwasher, Disposal, Built-In Microwave
Heat Source Natural Gas
Laundry Basement
Exterior
Exterior Feature Deck(s)
Parking Features Inside Access, Garage Door Opener
Garage Spaces 2.0
Fence Other
Utilities Available Cable TV
Water Access N
Roof Type Pitched,Shingle
Accessibility None
Porch Deck(s)
Attached Garage 1
Total Parking Spaces 2
Garage Y
Building
Lot Description Rear Yard
Story 2
Foundation Concrete Perimeter
Sewer Public Sewer
Water Public
Architectural Style Colonial
Level or Stories 2
New Construction N
Schools
School District Christina
Others
Senior Community No
Tax ID 1003310727
Ownership Fee Simple
Acceptable Financing Conventional, VA, FHA 203(b), USDA
Listing Terms Conventional, VA, FHA 203(b), USDA
Financing Conventional,VA,FHA 203(b),USDA
Read Less Info
Want to know what your home might be worth? Contact us for a FREE valuation!

Our team is ready to help you sell your home for the highest possible price ASAP

Bought with Ricardo R Bryan • Empower Real Estate, LLC
"My job is to find and attract mastery-based agents to the office, protect the culture, and make sure everyone is happy! "
GET MORE INFORMATION






