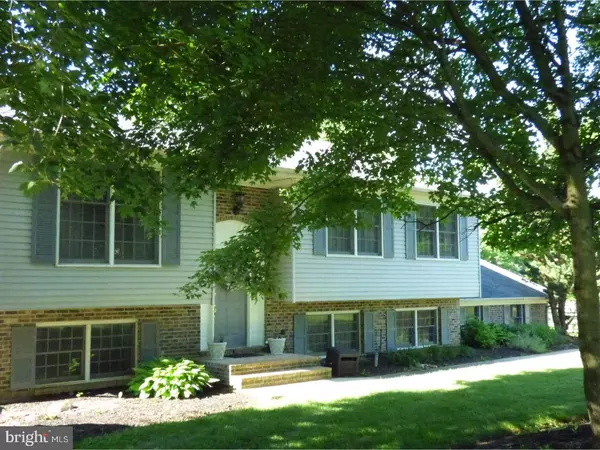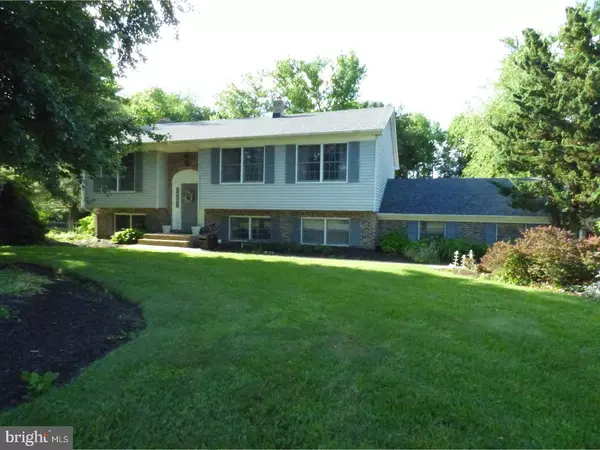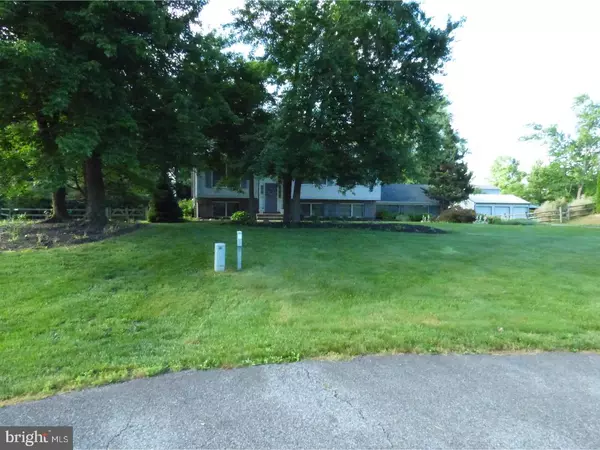$290,000
$290,000
For more information regarding the value of a property, please contact us for a free consultation.
4 Beds
2 Baths
2,325 SqFt
SOLD DATE : 07/19/2017
Key Details
Sold Price $290,000
Property Type Single Family Home
Sub Type Detached
Listing Status Sold
Purchase Type For Sale
Square Footage 2,325 sqft
Price per Sqft $124
Subdivision Hickory Woods
MLS Listing ID 1000065600
Sold Date 07/19/17
Style Ranch/Rambler,Raised Ranch/Rambler
Bedrooms 4
Full Baths 2
HOA Fees $2/ann
HOA Y/N Y
Abv Grd Liv Area 2,325
Originating Board TREND
Year Built 1989
Annual Tax Amount $2,317
Tax Year 2016
Lot Size 0.950 Acres
Acres 0.95
Lot Dimensions 94X294
Property Description
Looking for a large yard, a popular Peoples built bi-level in Hickory Woods? Look no further - come take a look, you will love what you see. Beautiful raised ranch on a cul-de-sac with an acre lot; open and wooded, with fencing. Pride of ownership shows from the minute you pull up and see the lush green lawn, brand new dimensional roof, manicured landscape across front and side of the home! Freshly painted throughout. The home offers 4 bedrooms and 2 full bathrooms. On the main level, the bright, spacious living room opens to the dining room and kitchen, all with gleaming hardwood floors and crown molding. In the kitchen, ample cabinet and counter space. Down the hall find the master bedroom, big enough to easily fit a king bed and its own private bathroom. Two additional large bedrooms and a hall bathroom complete this level. The lower level offers a huge family room with brick fireplace, one more bedroom, large laundry room with utility sink and inside access from the garage. Head to the patio and private back yard through an Anderson sliding glass door on this level as well. The possibilities are endless with this versatile space! The extended driveway flows all the way to the back of the house into the 2-car rear facing garage! The extra blacktop area from the elongated driveway allows convenience of guest parking as well as additional patio space when entertaining! Call today for your private tour!
Location
State DE
County New Castle
Area Newark/Glasgow (30905)
Zoning NC21
Direction Northeast
Rooms
Other Rooms Living Room, Dining Room, Primary Bedroom, Bedroom 2, Bedroom 3, Kitchen, Family Room, Bedroom 1, Attic
Basement Full, Fully Finished
Interior
Interior Features Primary Bath(s), Kitchen - Eat-In
Hot Water Electric
Heating Oil, Forced Air
Cooling Central A/C
Flooring Wood
Fireplaces Number 1
Fireplaces Type Brick
Equipment Oven - Wall
Fireplace Y
Appliance Oven - Wall
Heat Source Oil
Laundry Lower Floor
Exterior
Exterior Feature Deck(s)
Garage Spaces 5.0
Fence Other
Utilities Available Cable TV
Water Access N
Roof Type Shingle
Accessibility None
Porch Deck(s)
Attached Garage 2
Total Parking Spaces 5
Garage Y
Building
Lot Description Level, Open, Trees/Wooded, Front Yard, Rear Yard, SideYard(s)
Foundation Brick/Mortar
Sewer Public Sewer
Water Public
Architectural Style Ranch/Rambler, Raised Ranch/Rambler
Additional Building Above Grade, Shed
New Construction N
Schools
School District Christina
Others
HOA Fee Include Snow Removal
Senior Community No
Tax ID 11-038.00-232
Ownership Fee Simple
Read Less Info
Want to know what your home might be worth? Contact us for a FREE valuation!

Our team is ready to help you sell your home for the highest possible price ASAP

Bought with Daniel Davis • RE/MAX Elite
"My job is to find and attract mastery-based agents to the office, protect the culture, and make sure everyone is happy! "
GET MORE INFORMATION






