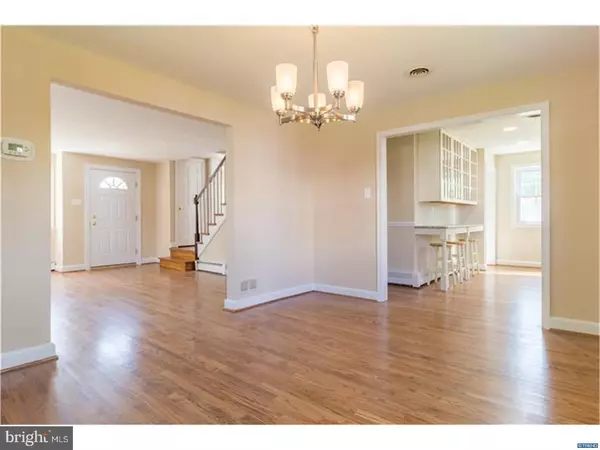$275,500
$292,000
5.7%For more information regarding the value of a property, please contact us for a free consultation.
3 Beds
2 Baths
1,600 SqFt
SOLD DATE : 07/07/2017
Key Details
Sold Price $275,500
Property Type Single Family Home
Sub Type Detached
Listing Status Sold
Purchase Type For Sale
Square Footage 1,600 sqft
Price per Sqft $172
Subdivision Mcdaniel Crest
MLS Listing ID 1000065310
Sold Date 07/07/17
Style Colonial
Bedrooms 3
Full Baths 1
Half Baths 1
HOA Fees $1/ann
HOA Y/N Y
Abv Grd Liv Area 1,600
Originating Board TREND
Year Built 1947
Annual Tax Amount $1,941
Tax Year 2016
Lot Size 9,148 Sqft
Acres 0.21
Lot Dimensions 120X70
Property Description
This lovely 3 bedroom, 1.5 bath home boasts cozy charm with many updates throughout. Built on an expansive corner lot with private fenced backyard, this house is in move-in condition with gleaming refinished hardwood floors throughout. The heart of the home is the beautifully renovated kitchen with new stainless appliances, recessed lighting, undermount stainless steel sink, breakfast bar, granite countertops, and undercabinet lighting. An updated powder room is conveniently located off the kitchen and by the back door which leads to a large deck. In addition to the living room and large dining room, the first floor boasts an additional room that could be used as a den, office, or playroom. A screen porch adds to the charm of this property and offers a chance to enjoy warm weather breezes while catching up on a good book. The second floor features a large master bedroom with two closets and two good-sized bedrooms. All three bedrooms have ceiling lighting/fans. The full hallway bathroom was recently remodeled and features custom tile in the shower/tub combination. The dormer roof provides storage space on the second floor as well as the basement which also contains a washer, dryer and laundry sink. A large shed provides plenty of space for outdoor equipment.
Location
State DE
County New Castle
Area Brandywine (30901)
Zoning NC6.5
Rooms
Other Rooms Living Room, Dining Room, Primary Bedroom, Bedroom 2, Kitchen, Family Room, Bedroom 1, Other
Basement Full, Unfinished
Interior
Interior Features Breakfast Area
Hot Water Electric
Heating Oil, Hot Water
Cooling Central A/C
Flooring Wood
Equipment Oven - Self Cleaning
Fireplace N
Appliance Oven - Self Cleaning
Heat Source Oil
Laundry Basement
Exterior
Exterior Feature Deck(s), Porch(es)
Fence Other
Water Access N
Roof Type Shingle
Accessibility None
Porch Deck(s), Porch(es)
Garage N
Building
Lot Description Corner
Story 2
Foundation Brick/Mortar
Sewer Public Sewer
Water Public
Architectural Style Colonial
Level or Stories 2
Additional Building Above Grade
New Construction N
Schools
Elementary Schools Lombardy
Middle Schools Springer
High Schools Brandywine
School District Brandywine
Others
Senior Community No
Tax ID 0607800108
Ownership Fee Simple
Read Less Info
Want to know what your home might be worth? Contact us for a FREE valuation!

Our team is ready to help you sell your home for the highest possible price ASAP

Bought with Victoria A Dickinson • Patterson-Schwartz - Greenville
"My job is to find and attract mastery-based agents to the office, protect the culture, and make sure everyone is happy! "
GET MORE INFORMATION






