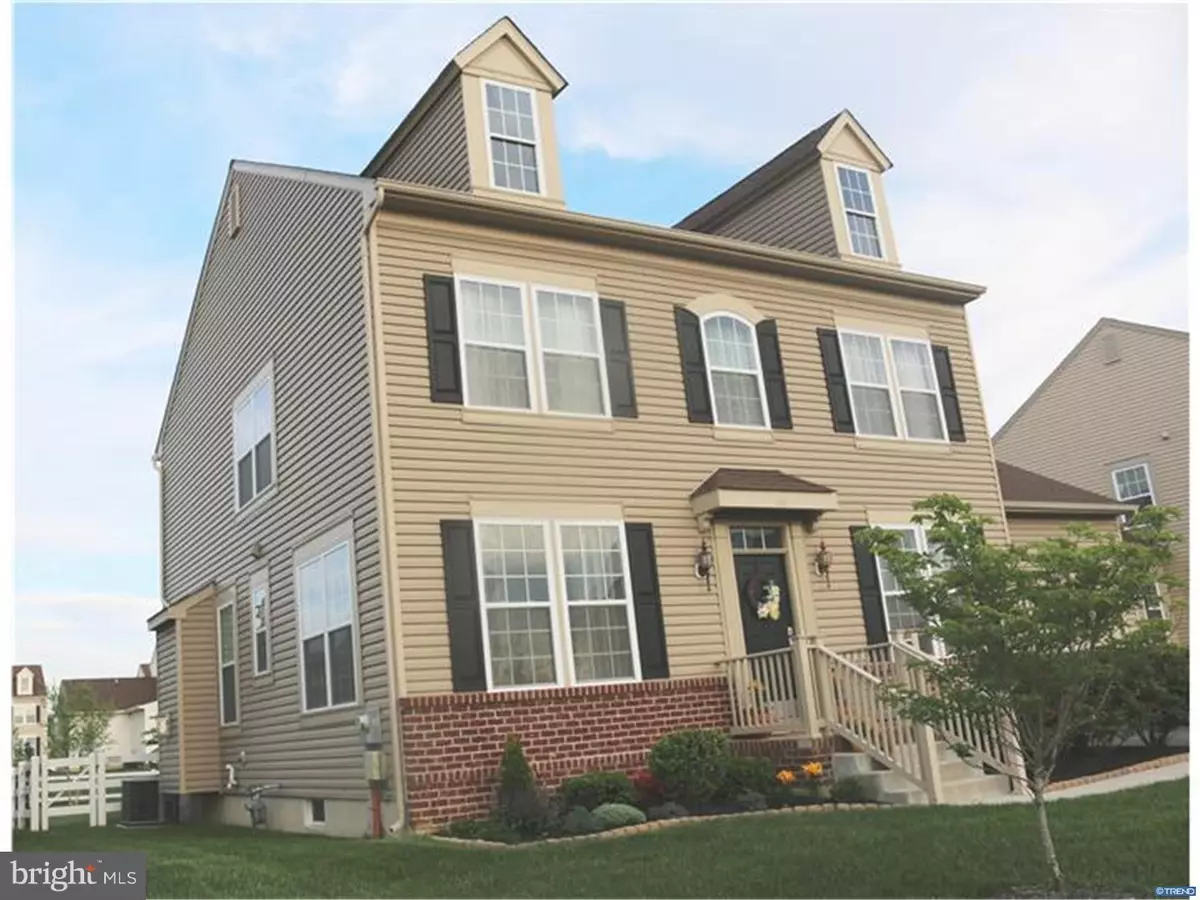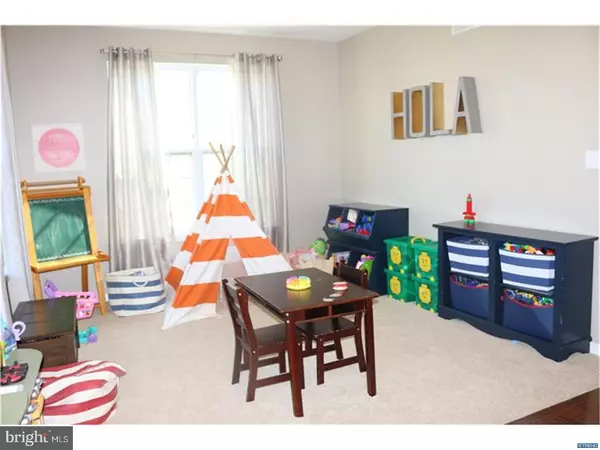$368,900
$375,000
1.6%For more information regarding the value of a property, please contact us for a free consultation.
4 Beds
3 Baths
2,500 SqFt
SOLD DATE : 06/27/2017
Key Details
Sold Price $368,900
Property Type Single Family Home
Sub Type Detached
Listing Status Sold
Purchase Type For Sale
Square Footage 2,500 sqft
Price per Sqft $147
Subdivision Village Of Bayberry
MLS Listing ID 1000065246
Sold Date 06/27/17
Style Colonial
Bedrooms 4
Full Baths 2
Half Baths 1
HOA Fees $41/ann
HOA Y/N Y
Abv Grd Liv Area 2,500
Originating Board TREND
Year Built 2012
Annual Tax Amount $2,735
Tax Year 2016
Lot Size 10,454 Sqft
Acres 0.24
Lot Dimensions 00 X 00
Property Description
Welcome to 416 Cicero in The Village of Bayberry?In the highly acclaimed Appoquinimink School District. This 2,500+ sq. ft. 5 year old home offers you a well built, turn-key home today?so why wait for new construction. It shows like a model with 4 bedrooms, two & a half baths, mostly hardwood floors on the first level, kitchen equipped with granite countertops, 42" cabinets, stainless steel appliances and a breakfast room that leads to a 16 x 12 Trex deck. Need a little more space?? Then descend to the 9 foot ceiling basement to the newly finished multi-purpose room that can be used as a office, playroom or an exercise room. The rest of the basement has been left for you to finish to your needs/taste. This fine home is in a beautiful community. In the words of the builder, Blenheim Homes, "Bayberry incorporates the ambiance of a traditional American small town with tree-lined boulevards to recreational parks, a 2-mile hiking and biking trail and lush greenery. Amenities includes a future community lake House that sits on Bayberry's own 11-acre lake, future town center which brings shopping and dining to your neighborhood and local schools nearby." This immaculate home is a must see!! Schedule your tour today!! Sqft provided by Public Records, room sizes are approx.
Location
State DE
County New Castle
Area South Of The Canal (30907)
Zoning S
Rooms
Other Rooms Living Room, Dining Room, Primary Bedroom, Bedroom 2, Bedroom 3, Kitchen, Family Room, Bedroom 1, Laundry, Other, Attic
Basement Full
Interior
Interior Features Primary Bath(s), Butlers Pantry, Dining Area
Hot Water Electric
Heating Gas, Forced Air
Cooling Central A/C
Flooring Wood, Fully Carpeted, Vinyl
Fireplaces Number 1
Fireplaces Type Marble, Gas/Propane
Equipment Disposal, Built-In Microwave
Fireplace Y
Appliance Disposal, Built-In Microwave
Heat Source Natural Gas
Laundry Main Floor
Exterior
Exterior Feature Deck(s)
Garage Spaces 5.0
Fence Other
Water Access N
Roof Type Pitched
Accessibility None
Porch Deck(s)
Attached Garage 2
Total Parking Spaces 5
Garage Y
Building
Story 2
Sewer Public Sewer
Water Public
Architectural Style Colonial
Level or Stories 2
Additional Building Above Grade
Structure Type 9'+ Ceilings
New Construction N
Schools
Elementary Schools Cedar Lane
Middle Schools Alfred G. Waters
High Schools Middletown
School District Appoquinimink
Others
Senior Community No
Tax ID 13-013.21-155
Ownership Fee Simple
Acceptable Financing Conventional, VA, FHA 203(b), USDA
Listing Terms Conventional, VA, FHA 203(b), USDA
Financing Conventional,VA,FHA 203(b),USDA
Read Less Info
Want to know what your home might be worth? Contact us for a FREE valuation!

Our team is ready to help you sell your home for the highest possible price ASAP

Bought with Kim Horne • RE/MAX 1st Choice - Middletown
"My job is to find and attract mastery-based agents to the office, protect the culture, and make sure everyone is happy! "
GET MORE INFORMATION






