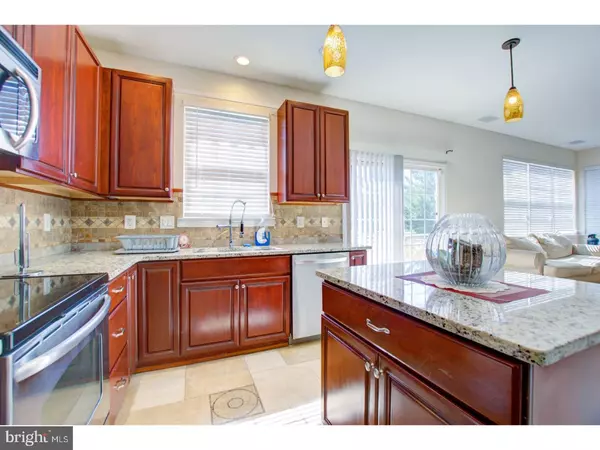$363,500
$359,900
1.0%For more information regarding the value of a property, please contact us for a free consultation.
4 Beds
4 Baths
2,550 SqFt
SOLD DATE : 08/31/2017
Key Details
Sold Price $363,500
Property Type Single Family Home
Sub Type Detached
Listing Status Sold
Purchase Type For Sale
Square Footage 2,550 sqft
Price per Sqft $142
Subdivision Brennan Estates
MLS Listing ID 1000065036
Sold Date 08/31/17
Style Contemporary
Bedrooms 4
Full Baths 3
Half Baths 1
HOA Fees $18/ann
HOA Y/N Y
Abv Grd Liv Area 2,550
Originating Board TREND
Year Built 2001
Annual Tax Amount $2,247
Tax Year 2016
Lot Size 7,405 Sqft
Acres 0.17
Lot Dimensions 60X125
Property Description
Feels like new construction!!!!!! Rarely available Carrigan model in Brennan Estates located in the Appo school district. This home has over 100k in upgrades and is in absolute move in condition. Beautiful hardwood floors and an open floor plan greet you as you enter the house with other features including a renovated turned staircase,2 story living room and spacious dining room. The kitchen has been renovated with 42" raised panel cherry cabinets, granite counter tops,stainless steel appliances,Tile backsplash and floor, center island and custom faucets. The kitchen flows into the family room with hardwood floors, custom mantel and wall treatment,chair rail and custom lighting.The basement is finished with egress, huge den area and office or screening room as well as full bathroom.The second floor has 4 big bedrooms and laundry. The Master has cathedral ceiling, walk in closet and renovated master bath. All bathrooms in property have been renovated.There is a great deck and patio of the back of the house overlooking flat fenced yard.There is a pond in yard as well. This home is available for quick delivery.Show it, you will not be disappointed. Showings begin Sunday May 21 at open house 1-3.
Location
State DE
County New Castle
Area Newark/Glasgow (30905)
Zoning NC6.5
Rooms
Other Rooms Living Room, Dining Room, Primary Bedroom, Bedroom 2, Bedroom 3, Kitchen, Family Room, Bedroom 1, Other
Basement Full
Interior
Interior Features Kitchen - Eat-In
Hot Water Natural Gas
Heating Gas, Forced Air
Cooling Central A/C
Fireplaces Number 1
Fireplace Y
Heat Source Natural Gas
Laundry Upper Floor
Exterior
Exterior Feature Deck(s)
Garage Spaces 4.0
Water Access N
Accessibility None
Porch Deck(s)
Attached Garage 2
Total Parking Spaces 4
Garage Y
Building
Story 2
Sewer Public Sewer
Water Public
Architectural Style Contemporary
Level or Stories 2
Additional Building Above Grade
New Construction N
Schools
School District Appoquinimink
Others
Senior Community No
Tax ID 11-046.20-097
Ownership Fee Simple
Read Less Info
Want to know what your home might be worth? Contact us for a FREE valuation!

Our team is ready to help you sell your home for the highest possible price ASAP

Bought with Julianna Conomon • RE/MAX Associates-Wilmington
"My job is to find and attract mastery-based agents to the office, protect the culture, and make sure everyone is happy! "
GET MORE INFORMATION






