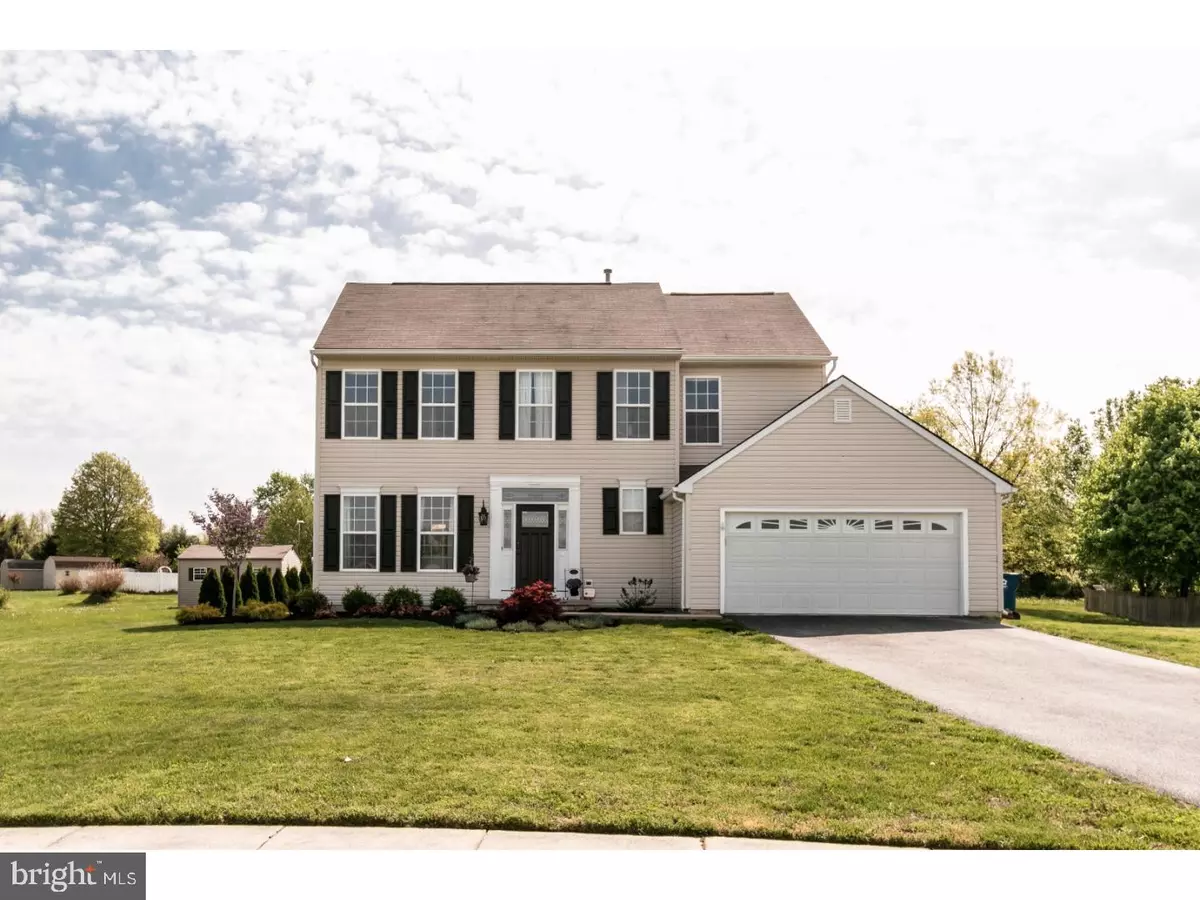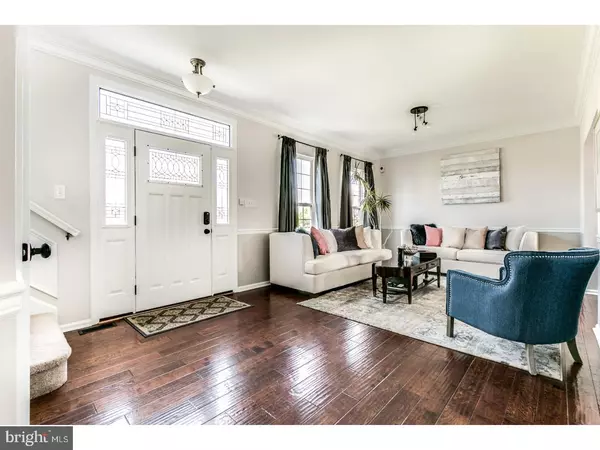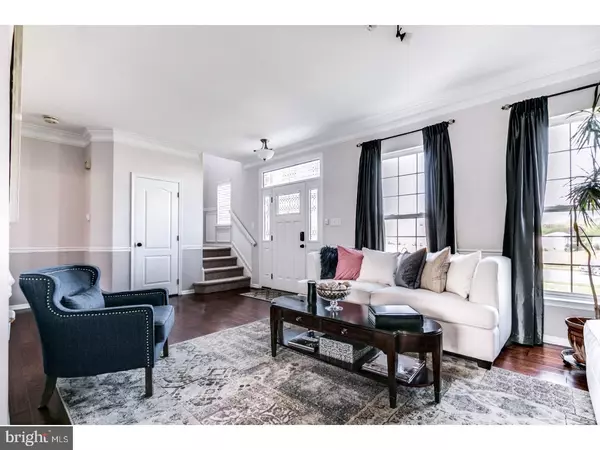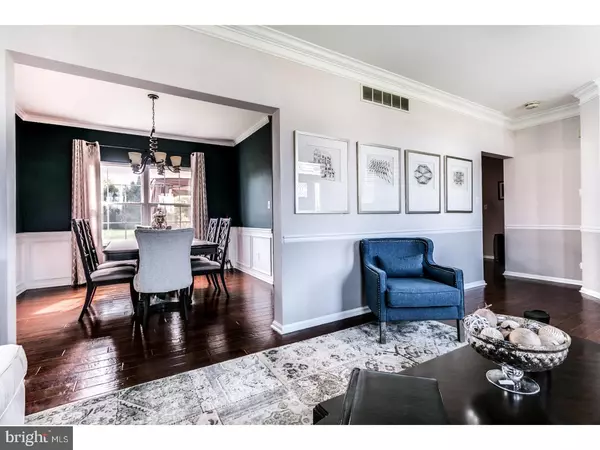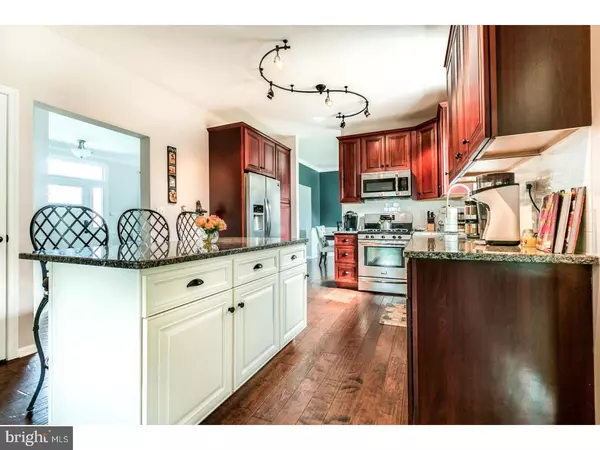$330,000
$329,900
For more information regarding the value of a property, please contact us for a free consultation.
4 Beds
3 Baths
2,100 SqFt
SOLD DATE : 07/07/2017
Key Details
Sold Price $330,000
Property Type Single Family Home
Sub Type Detached
Listing Status Sold
Purchase Type For Sale
Square Footage 2,100 sqft
Price per Sqft $157
Subdivision Colton Meadow
MLS Listing ID 1000064302
Sold Date 07/07/17
Style Colonial
Bedrooms 4
Full Baths 2
Half Baths 1
HOA Fees $25/ann
HOA Y/N Y
Abv Grd Liv Area 2,100
Originating Board TREND
Year Built 1997
Annual Tax Amount $2,168
Tax Year 2016
Lot Size 0.420 Acres
Acres 0.42
Lot Dimensions 74X151
Property Description
Nothing to do but move into this beautiful completely updated home. This is a must-see! Located in the desirable Colton Meadow development, this home sits on nearly a half of acre of land on a lovely Cul-de-Sac. As you enter through the welcoming door recently installed, you will immediately notice the gleaming hardware floors and the freshly painted walls chosen from a warmth palette neutral enough to compliment your furniture. As you enter the kitchen you will admire the 42' maple cabinets, large island and granite countertops that compliment the stainless steel appliances. The family room is grand with cathedral ceiling and many large windows in which the natural sunlight shines during the day and yet cozy enough to snuggle by the fireplace at night to watch movies with the built in custom surround theatre system. Upstairs you will find a master suite with walk-in closet and bathroom that is completely updated with a custom shower. The full finished basement is a homeowner's dream that you have to see to appreciate. One section is currently used as a private theatre room and the other for entertaining with sitting area, pool table and bar. If your desire a large backyard then look no further! The yard is very spacious and there is also a deck perfect for entertaining. This community offers tranquility such as a private pond, play area and deeded land that is available for resident use. In addition you can admire the scenic views of the St. Georges Bridge from the doorstep. This home has it all, sure to impress even the most finicky buyer.
Location
State DE
County New Castle
Area New Castle/Red Lion/Del.City (30904)
Zoning NC21
Rooms
Other Rooms Living Room, Dining Room, Primary Bedroom, Bedroom 2, Bedroom 3, Kitchen, Family Room, Bedroom 1, Laundry
Basement Full, Fully Finished
Interior
Interior Features Kitchen - Island, Butlers Pantry, Ceiling Fan(s), Kitchen - Eat-In
Hot Water Natural Gas
Heating Gas, Forced Air
Cooling Central A/C
Flooring Wood, Fully Carpeted, Tile/Brick
Fireplaces Number 1
Fireplaces Type Gas/Propane
Equipment Oven - Self Cleaning
Fireplace Y
Appliance Oven - Self Cleaning
Heat Source Natural Gas
Laundry Main Floor
Exterior
Exterior Feature Deck(s)
Garage Spaces 5.0
Utilities Available Cable TV
Water Access N
Accessibility None
Porch Deck(s)
Attached Garage 2
Total Parking Spaces 5
Garage Y
Building
Lot Description Cul-de-sac
Story 2
Sewer Public Sewer
Water Public
Architectural Style Colonial
Level or Stories 2
Additional Building Above Grade, Shed
Structure Type Cathedral Ceilings,9'+ Ceilings
New Construction N
Schools
Elementary Schools Southern
Middle Schools Gunning Bedford
High Schools William Penn
School District Colonial
Others
HOA Fee Include Common Area Maintenance
Senior Community No
Tax ID 12-027.40-089
Ownership Fee Simple
Security Features Security System
Read Less Info
Want to know what your home might be worth? Contact us for a FREE valuation!

Our team is ready to help you sell your home for the highest possible price ASAP

Bought with Chris J Black • BHHS Fox & Roach-Newark
"My job is to find and attract mastery-based agents to the office, protect the culture, and make sure everyone is happy! "
GET MORE INFORMATION

