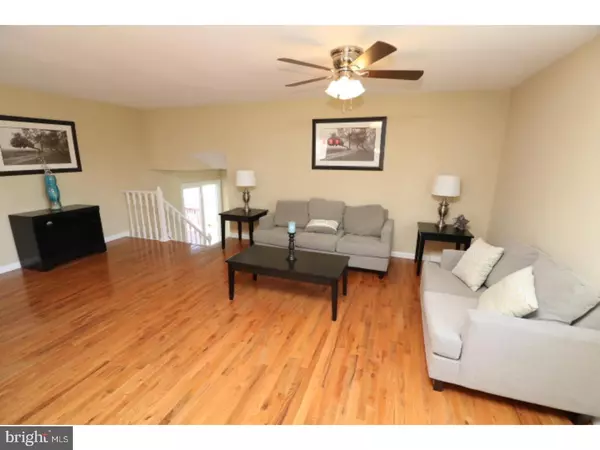$279,900
$279,900
For more information regarding the value of a property, please contact us for a free consultation.
4 Beds
2 Baths
2,400 SqFt
SOLD DATE : 08/18/2017
Key Details
Sold Price $279,900
Property Type Single Family Home
Sub Type Detached
Listing Status Sold
Purchase Type For Sale
Square Footage 2,400 sqft
Price per Sqft $116
Subdivision Salem Woods
MLS Listing ID 1000064194
Sold Date 08/18/17
Style Colonial,Split Level
Bedrooms 4
Full Baths 2
HOA Fees $6/ann
HOA Y/N Y
Abv Grd Liv Area 2,400
Originating Board TREND
Year Built 1986
Annual Tax Amount $2,619
Tax Year 2016
Lot Size 7,841 Sqft
Acres 0.18
Lot Dimensions 71X135
Property Description
WOW! Excellent renovation completed on this super spacious 4 bedroom, 2 bath home with 1 car garage located in the family friendly community of Salem Woods. The main level starts with a gorgeous great-room with newly installed hardwood flooring throughout living room and dining room. A beautiful open kitchen with bar seating is the centerpiece of the home complete with pendant and recessed lighting, cherry cabinets, granite countertops, tile flooring with matching tiled backsplash, and new stainless appliances. Upstairs you'll also find a remodeled main bathroom complete with ceramic tile throughout floors and walls, new vanities and lighting as wells as 3 spacious bedrooms. Below you'll find a large family room with wood burning fireplace, along with two more bedrooms and full bath. Sliding glass doors lead to a spacious deck with bench seating and to an extra large backyard which backs to the walkway steps away from the community park. Not to mention there is also a new roof, new HVAC system, and new windows. Great home! Great location! Hurry, this home won't last long.
Location
State DE
County New Castle
Area Newark/Glasgow (30905)
Zoning NC6.5
Rooms
Other Rooms Living Room, Dining Room, Primary Bedroom, Bedroom 2, Bedroom 3, Kitchen, Family Room, Bedroom 1, Other
Basement Full, Drainage System, Fully Finished
Interior
Interior Features Breakfast Area
Hot Water Electric
Heating Heat Pump - Electric BackUp
Cooling Central A/C
Flooring Wood, Fully Carpeted, Vinyl, Tile/Brick
Fireplaces Number 1
Fireplaces Type Brick
Equipment Dishwasher
Fireplace Y
Window Features Bay/Bow,Replacement
Appliance Dishwasher
Laundry Lower Floor
Exterior
Exterior Feature Deck(s)
Garage Spaces 4.0
Water Access N
Roof Type Shingle
Accessibility None
Porch Deck(s)
Attached Garage 1
Total Parking Spaces 4
Garage Y
Building
Story Other
Sewer Public Sewer
Water Public
Architectural Style Colonial, Split Level
Level or Stories Other
Additional Building Above Grade
New Construction N
Schools
School District Christina
Others
Senior Community No
Tax ID 09-037.40-290
Ownership Fee Simple
Acceptable Financing Conventional, VA, FHA 203(b), USDA
Listing Terms Conventional, VA, FHA 203(b), USDA
Financing Conventional,VA,FHA 203(b),USDA
Read Less Info
Want to know what your home might be worth? Contact us for a FREE valuation!

Our team is ready to help you sell your home for the highest possible price ASAP

Bought with Laura A Diaz • Linda Vista Real Estate
"My job is to find and attract mastery-based agents to the office, protect the culture, and make sure everyone is happy! "
GET MORE INFORMATION






