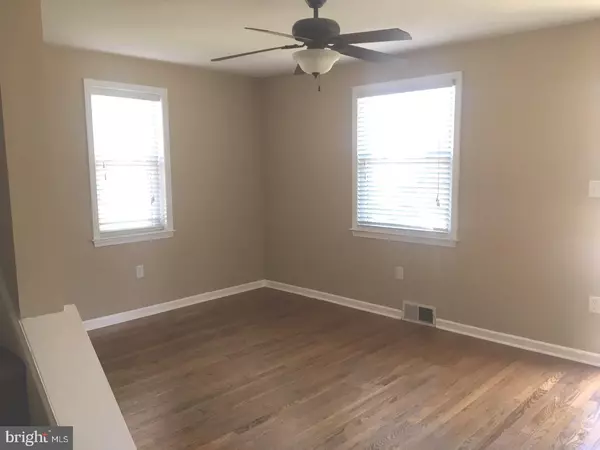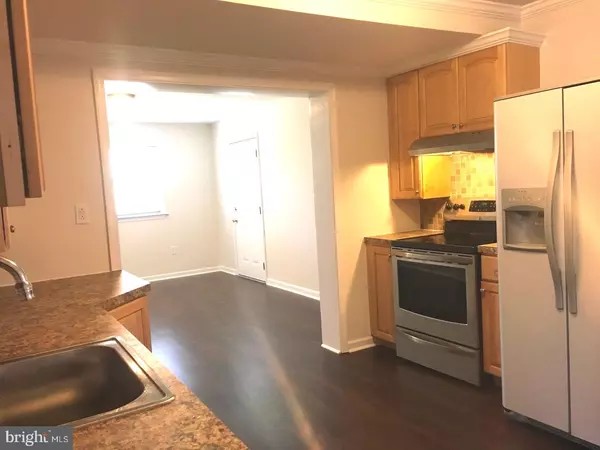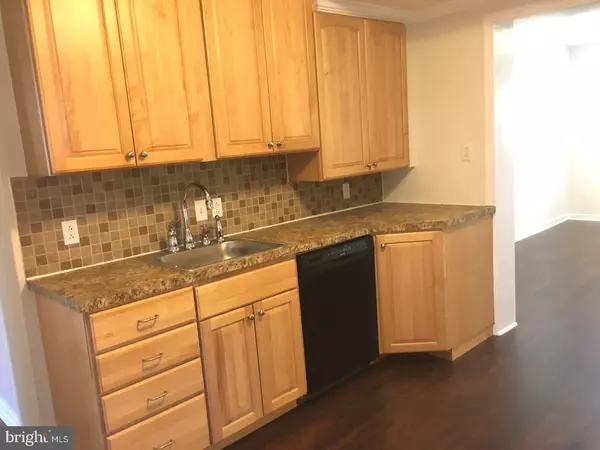$215,000
$219,900
2.2%For more information regarding the value of a property, please contact us for a free consultation.
3 Beds
2 Baths
1,575 SqFt
SOLD DATE : 05/31/2017
Key Details
Sold Price $215,000
Property Type Single Family Home
Sub Type Detached
Listing Status Sold
Purchase Type For Sale
Square Footage 1,575 sqft
Price per Sqft $136
Subdivision Rolling Park
MLS Listing ID 1000063708
Sold Date 05/31/17
Style Cape Cod
Bedrooms 3
Full Baths 2
HOA Fees $2/ann
HOA Y/N Y
Abv Grd Liv Area 1,575
Originating Board TREND
Year Built 1949
Annual Tax Amount $1,996
Tax Year 2016
Lot Size 7,405 Sqft
Acres 0.17
Lot Dimensions 60X125
Property Description
Welcome to Rolling Park - a gem of a neighborhood with roads that gently slope toward a fantastic view of the Delaware river. This is a beautiful 3 Bedroom, 2 Bath stone front and brick home that has been updated from top to bottom. Enter into the spacious living room with hardwood floors. This room is hardwired for surround sound speakers. The kitchen is centrally located and has been updated with maple cabinets, stainless steel appliances, new flooring and crown molding. The kitchen opens to a bright dining/family room space with a window overlooking the nice sized deck and large back yard. The first floor master bedroom includes a large closet with wire shelving, a dressing room or additional closet space and an updated bath with soothing colors. The first floor also has a second bedroom, spacious hall bath and an oversized laundry room with plenty of storage. Follow the stairs up to an office or sitting room with built in shelving and the third bedroom with a great view of the Delaware River. This house features neutral colors throughout to compliment any decor and has been updated with newer HVAC, windows, flooring and fixtures. This home has a 1-car garage. This is a special find in a charming neighborhood. Call for a tour today.
Location
State DE
County New Castle
Area Brandywine (30901)
Zoning NC6.5
Rooms
Other Rooms Living Room, Primary Bedroom, Bedroom 2, Kitchen, Family Room, Bedroom 1, Laundry, Other
Basement Full, Unfinished
Interior
Interior Features Primary Bath(s), Ceiling Fan(s)
Hot Water Natural Gas
Heating Gas, Forced Air
Cooling Central A/C
Flooring Wood, Fully Carpeted, Vinyl
Equipment Dishwasher, Disposal
Fireplace N
Window Features Replacement
Appliance Dishwasher, Disposal
Heat Source Natural Gas
Laundry Main Floor
Exterior
Exterior Feature Deck(s)
Parking Features Garage Door Opener
Garage Spaces 1.0
Water Access N
Roof Type Shingle
Accessibility None
Porch Deck(s)
Attached Garage 1
Total Parking Spaces 1
Garage Y
Building
Lot Description Front Yard, Rear Yard
Story 2
Foundation Brick/Mortar
Sewer Public Sewer
Water Public
Architectural Style Cape Cod
Level or Stories 2
Additional Building Above Grade
New Construction N
Schools
Elementary Schools Claymont
Middle Schools Dupont
High Schools Mount Pleasant
School District Brandywine
Others
Senior Community No
Tax ID 06-107.00-005
Ownership Fee Simple
Acceptable Financing Assumption
Listing Terms Assumption
Financing Assumption
Read Less Info
Want to know what your home might be worth? Contact us for a FREE valuation!

Our team is ready to help you sell your home for the highest possible price ASAP

Bought with Marlene A Davis • Patterson-Schwartz-Brandywine
"My job is to find and attract mastery-based agents to the office, protect the culture, and make sure everyone is happy! "
GET MORE INFORMATION






