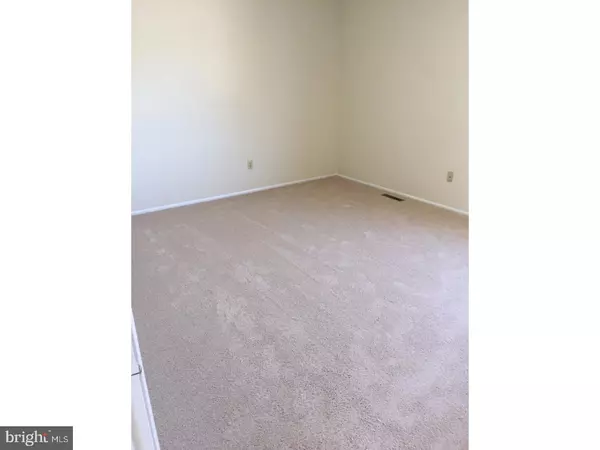$215,000
$219,900
2.2%For more information regarding the value of a property, please contact us for a free consultation.
3 Beds
2 Baths
1,550 SqFt
SOLD DATE : 06/23/2017
Key Details
Sold Price $215,000
Property Type Single Family Home
Sub Type Detached
Listing Status Sold
Purchase Type For Sale
Square Footage 1,550 sqft
Price per Sqft $138
Subdivision Salem Woods
MLS Listing ID 1000062952
Sold Date 06/23/17
Style Other,Split Level
Bedrooms 3
Full Baths 1
Half Baths 1
HOA Fees $6/ann
HOA Y/N Y
Abv Grd Liv Area 1,550
Originating Board TREND
Year Built 1987
Annual Tax Amount $2,368
Tax Year 2016
Lot Size 6,970 Sqft
Acres 0.16
Lot Dimensions 60X105
Property Description
Just reduced. Act now! A great opportunity to own a single family home in Salem Woods. Updates have just been completed so there's nothing to do but move in. Some of the updates include: new appliances, new carpeting in lower level family room and all 3 bedrooms, freshly painted interior and more. Property is a great value at the current listing price. Fenced in yard with deck leading to back perfect for entertaining. Seller requires Purchaser to obtain a Pre-Qualification Letter from Caliber Home Loans, Inc. or another acceptable mortgage lender or banker prior to accepting an offer for any non-cash transaction. You may contact Caliber Loan Consultant, Gary Huegel NMLS ID: 460198 , at 302 722 8505 or e-mail at gary.huegel at caliberhomeloans. com. Purchaser may use any lender to obtain financing for the purchase.
Location
State DE
County New Castle
Area Newark/Glasgow (30905)
Zoning NC6.5
Rooms
Other Rooms Living Room, Dining Room, Primary Bedroom, Bedroom 2, Kitchen, Family Room, Bedroom 1
Basement Full
Interior
Interior Features Kitchen - Eat-In
Hot Water Electric
Heating Gas
Cooling Central A/C
Flooring Wood, Fully Carpeted
Fireplaces Number 1
Fireplace Y
Heat Source Natural Gas
Laundry Lower Floor
Exterior
Garage Spaces 1.0
Water Access N
Accessibility None
Attached Garage 1
Total Parking Spaces 1
Garage Y
Building
Story Other
Sewer Public Sewer
Water Public
Architectural Style Other, Split Level
Level or Stories Other
Additional Building Above Grade
New Construction N
Schools
School District Christina
Others
Senior Community No
Tax ID 09-037.40-263
Ownership Fee Simple
Special Listing Condition REO (Real Estate Owned)
Read Less Info
Want to know what your home might be worth? Contact us for a FREE valuation!

Our team is ready to help you sell your home for the highest possible price ASAP

Bought with Jonathan J Park • Long & Foster Real Estate, Inc.
"My job is to find and attract mastery-based agents to the office, protect the culture, and make sure everyone is happy! "
GET MORE INFORMATION






