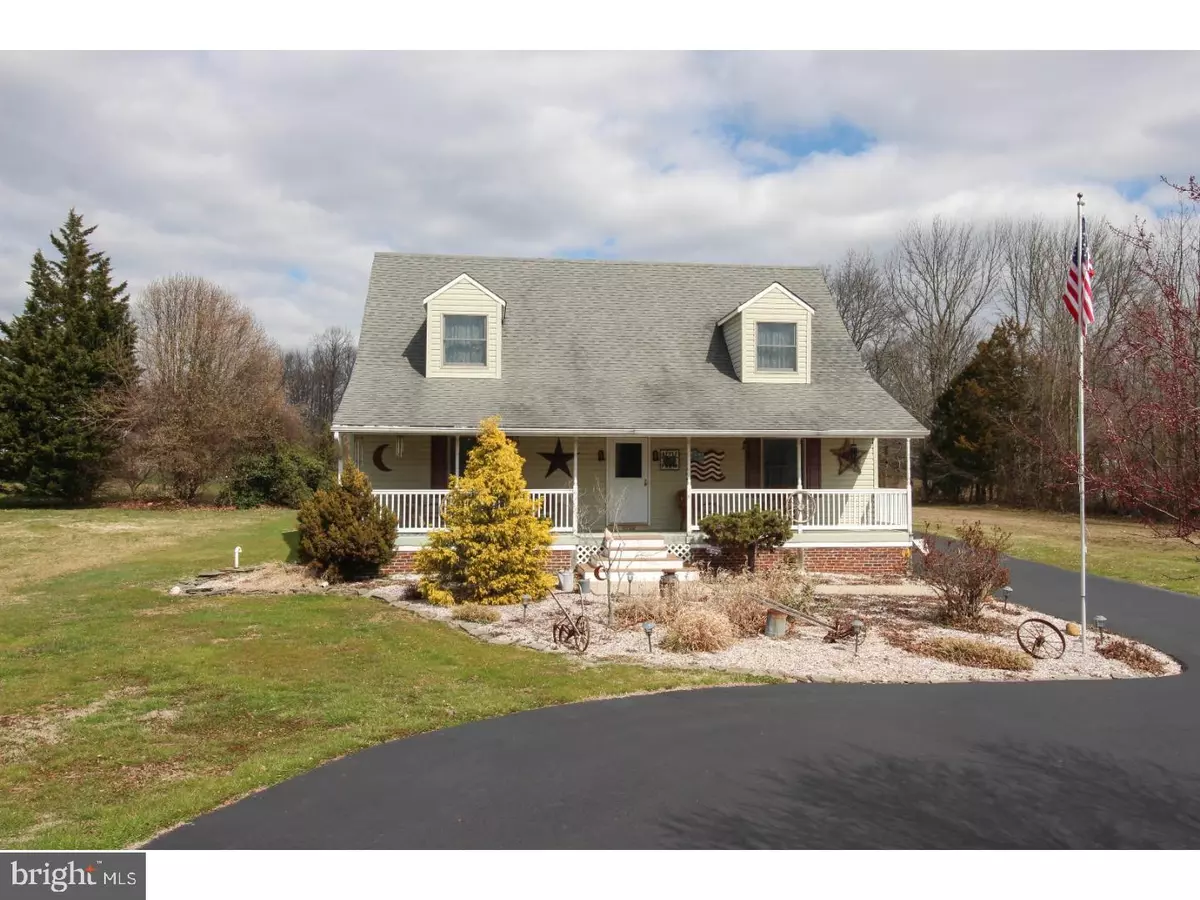$280,000
$299,900
6.6%For more information regarding the value of a property, please contact us for a free consultation.
3 Beds
2 Baths
2,035 SqFt
SOLD DATE : 05/18/2017
Key Details
Sold Price $280,000
Property Type Single Family Home
Sub Type Detached
Listing Status Sold
Purchase Type For Sale
Square Footage 2,035 sqft
Price per Sqft $137
Subdivision None Available
MLS Listing ID 1000062066
Sold Date 05/18/17
Style Cape Cod
Bedrooms 3
Full Baths 2
HOA Y/N N
Abv Grd Liv Area 2,035
Originating Board TREND
Year Built 1999
Annual Tax Amount $1,132
Tax Year 2016
Lot Size 0.660 Acres
Acres 0.66
Lot Dimensions 80X409
Property Description
Beautiful custom-built 3BR/2BA Cape Cod home with a 1st floor Master Bedroom Suite in a tranquil non-development setting in Bear. This home has been meticulously maintained by the original owners and is only 18 years old. It sits on a large 0.66 acre lot with no HOA fees or restrictions and backs to a small private pond. Tons of parking space for all your vehicles in the expansive driveway - complete with a turn-around in front of the house. Impressive curb appeal with the long driveway and manicured front beds. As you approach the home you'll immediately notice the over-sized 40' x 6' front porch where you can relax and enjoy quiet evening sunsets. The home boasts over 2000 sq ft of living space, warm wood accents, and lots of natural light. There's a stunning eat-in kitchen with 42 inch cherry cabinets, a striking stamped copper back splash, an island, pantry cabinets and hardwood floors. The kitchen flows into a spacious dining room addition with hardwood floors where you can comfortably host holiday get-togethers and entertain guests. The kitchen is flanked by a large comfortable living room on one side and an updated Master Bedroom Suite on the other. The Master BR features a convenient walk-in closet/laundry and a new designer bath with tile floors, tiled accent wall and shower surround, and an upgraded double vanity. Upstairs you'll enjoy 2 more sizable bedrooms with large closets and dormers for added natural light, and a 2nd full bath. The crawl space is paved and walkable and provides convenient access to the HVAC and newer hot water heater. During warmer weather you can enjoy the 3-season porch that overlooks the wraparound deck and fenced back yard as well as the retractable awning. There are also 2 convenient outbuildings for storage. The 32' x 12' shed has a reinforced floor and is currently being used as a 1-car garage, and there are 2 more storage bays in the heated rear storage building. Great for a hobbyist or small business owner. You truly have to see this home to appreciate all it has to offer! Make this your new home today!
Location
State DE
County New Castle
Area Newark/Glasgow (30905)
Zoning NC21
Rooms
Other Rooms Living Room, Dining Room, Primary Bedroom, Bedroom 2, Kitchen, Bedroom 1, Other, Attic
Interior
Interior Features Primary Bath(s), Kitchen - Island, Butlers Pantry, Ceiling Fan(s), Stall Shower, Kitchen - Eat-In
Hot Water Electric
Heating Gas, Forced Air
Cooling Central A/C
Flooring Wood, Fully Carpeted, Tile/Brick
Equipment Built-In Range, Oven - Self Cleaning, Dishwasher, Disposal
Fireplace N
Appliance Built-In Range, Oven - Self Cleaning, Dishwasher, Disposal
Heat Source Natural Gas
Laundry Main Floor
Exterior
Exterior Feature Deck(s), Porch(es)
Garage Spaces 3.0
Fence Other
Water Access N
Roof Type Pitched,Shingle
Accessibility None
Porch Deck(s), Porch(es)
Total Parking Spaces 3
Garage N
Building
Lot Description Level, Front Yard, Rear Yard
Story 1.5
Sewer Public Sewer
Water Public
Architectural Style Cape Cod
Level or Stories 1.5
Additional Building Above Grade, Shed
New Construction N
Schools
Elementary Schools Kathleen H. Wilbur
Middle Schools Gunning Bedford
High Schools William Penn
School District Colonial
Others
Senior Community No
Tax ID 10-048.00-040
Ownership Fee Simple
Acceptable Financing Conventional, VA, FHA 203(b)
Listing Terms Conventional, VA, FHA 203(b)
Financing Conventional,VA,FHA 203(b)
Read Less Info
Want to know what your home might be worth? Contact us for a FREE valuation!

Our team is ready to help you sell your home for the highest possible price ASAP

Bought with Albert George • RE/MAX Town & Country
"My job is to find and attract mastery-based agents to the office, protect the culture, and make sure everyone is happy! "
GET MORE INFORMATION






