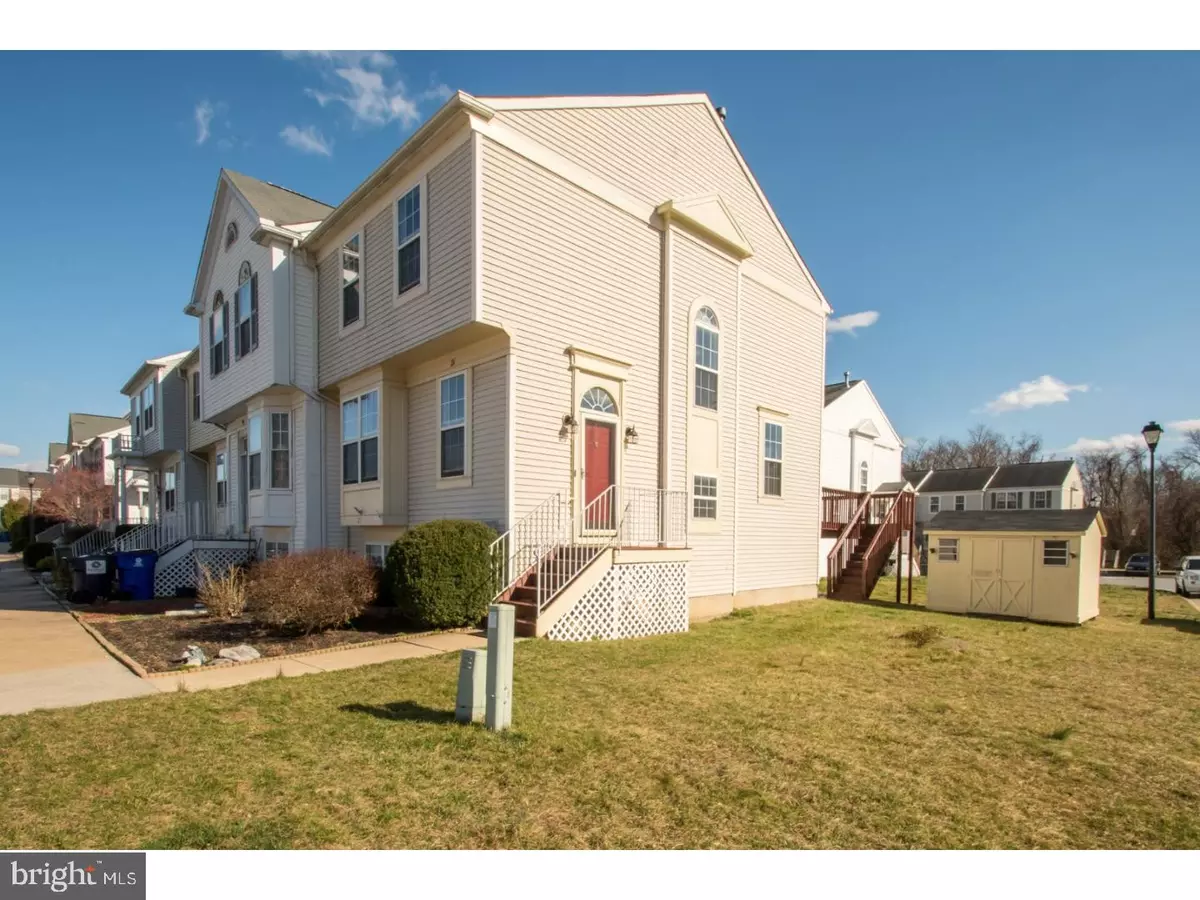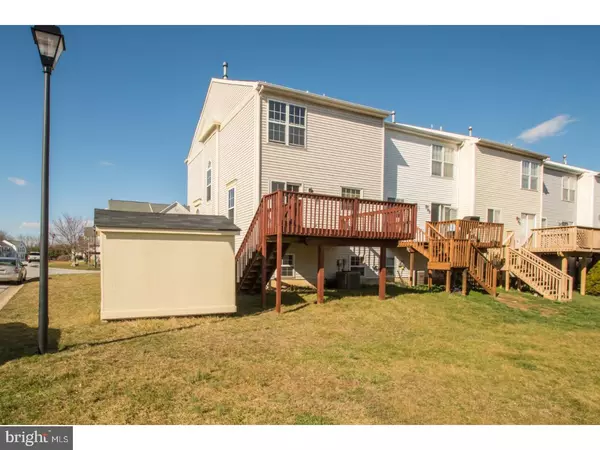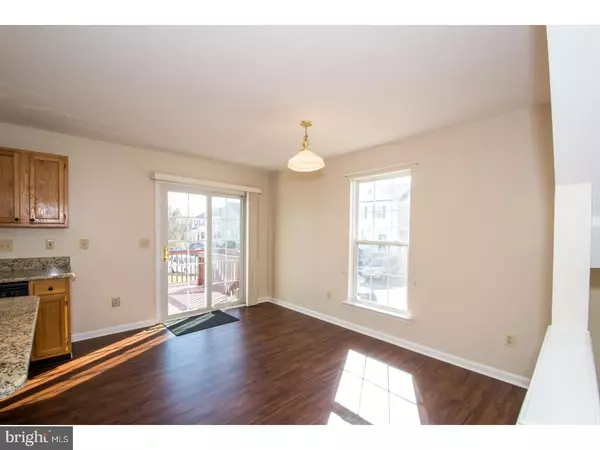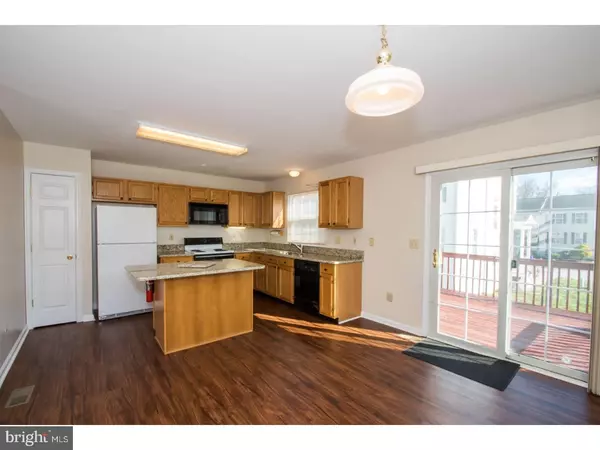$174,900
$174,900
For more information regarding the value of a property, please contact us for a free consultation.
3 Beds
3 Baths
4,356 Sqft Lot
SOLD DATE : 04/19/2017
Key Details
Sold Price $174,900
Property Type Townhouse
Sub Type End of Row/Townhouse
Listing Status Sold
Purchase Type For Sale
Subdivision Brookfield
MLS Listing ID 1000061220
Sold Date 04/19/17
Style Other
Bedrooms 3
Full Baths 2
Half Baths 1
HOA Fees $8/ann
HOA Y/N Y
Originating Board TREND
Year Built 1996
Annual Tax Amount $1,934
Tax Year 2016
Lot Size 4,356 Sqft
Acres 0.1
Lot Dimensions 47X90
Property Description
Welcome to Brookfield-within walking distance to local park and community shopping. This end unit, corner property is situated on a large site with room to play, is move-in ready and can be yours! Inviting floor plan features large great room area, a versatile living & dining space that says welcome home! Huge kitchen is a sunny space with spacious deck accessed through sliding glass doors and features oak cabinetry with super cool granite counter tops and newly installed flooring. Center island space provides a spot for a quick bite and opens to sunny eating space. Lower level is finished with an abundance of living space with more natural light. Upstairs are three well scaled bedrooms, owners suite features walk in closet, its own bathroom with double vanity. Remaining bedrooms are sunny spaces, quite spacious and have ample closet space. Recently painted in a neutral tone that's sure to please with newer carpets throughout most of the spaces. Recently updated gas heat and central air conditioning (both in 2014) makes this a smart buy. Don't you want to call this place your home?!
Location
State DE
County New Castle
Area Newark/Glasgow (30905)
Zoning NCPUD
Rooms
Other Rooms Living Room, Primary Bedroom, Bedroom 2, Kitchen, Family Room, Bedroom 1, Laundry
Basement Full
Interior
Interior Features Primary Bath(s), Kitchen - Island, Kitchen - Eat-In
Hot Water Electric
Heating Gas, Forced Air
Cooling Central A/C
Flooring Fully Carpeted, Vinyl
Equipment Built-In Range, Dishwasher, Refrigerator, Disposal
Fireplace N
Appliance Built-In Range, Dishwasher, Refrigerator, Disposal
Heat Source Natural Gas
Laundry Basement
Exterior
Exterior Feature Deck(s)
Garage Spaces 2.0
Utilities Available Cable TV
Water Access N
Roof Type Shingle
Accessibility None
Porch Deck(s)
Total Parking Spaces 2
Garage N
Building
Lot Description Corner, Level
Story 2
Foundation Concrete Perimeter
Sewer Public Sewer
Water Public
Architectural Style Other
Level or Stories 2
Additional Building Shed
New Construction N
Schools
Elementary Schools Jones
Middle Schools Shue-Medill
High Schools Christiana
School District Christina
Others
HOA Fee Include Common Area Maintenance
Senior Community No
Tax ID 10-038.20-071
Ownership Fee Simple
Acceptable Financing Conventional, VA, FHA 203(b)
Listing Terms Conventional, VA, FHA 203(b)
Financing Conventional,VA,FHA 203(b)
Read Less Info
Want to know what your home might be worth? Contact us for a FREE valuation!

Our team is ready to help you sell your home for the highest possible price ASAP

Bought with Diane Salvatore • Patterson-Schwartz-Hockessin
"My job is to find and attract mastery-based agents to the office, protect the culture, and make sure everyone is happy! "
GET MORE INFORMATION






