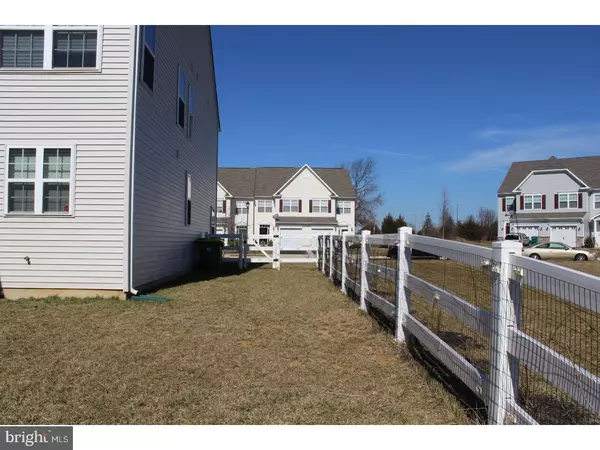$223,000
$223,000
For more information regarding the value of a property, please contact us for a free consultation.
2 Beds
3 Baths
1,800 SqFt
SOLD DATE : 06/15/2017
Key Details
Sold Price $223,000
Property Type Townhouse
Sub Type End of Row/Townhouse
Listing Status Sold
Purchase Type For Sale
Square Footage 1,800 sqft
Price per Sqft $123
Subdivision Willow Grove Mill
MLS Listing ID 1000060778
Sold Date 06/15/17
Style Other
Bedrooms 2
Full Baths 2
Half Baths 1
HOA Y/N N
Abv Grd Liv Area 1,800
Originating Board TREND
Year Built 2014
Annual Tax Amount $1,935
Tax Year 2016
Lot Size 4,356 Sqft
Acres 0.1
Lot Dimensions .
Property Description
Look at this beautiful end unit with a fenced in yard and next to open space, which has just became available! This home was built just 3 years ago, is in excellent condition and move in ready. The large foyer welcomes you into the open floor plan with neutral colors and 9 ' ceilings! The main floor has a very large great room open to the eat in kitchen and sunroom. This makes for a great entertaining space! The side windows on the end unit keep this space nice and bright all day! The kitchen features 42" cabinets, tiled glass mosaic back splash, recessed lights, gas cooking, center island and a dining space. There is a sunroom extension with a slider door leading you to the back yard. The back yard has a vinyl post and rail fence with wire mesh to keep pets in or out. There is also a half bath, coat closet, and a 1 car garage access on the main level. The 1 car garage has an opener and is extra deep with a storage area. On the 2nd floor you will find two spacious master bedrooms. Master bedroom #1 features a walk in closet, a ceiling fan and a bathroom with dbl sinks. There are 6 windows allowing plenty of natural light since this is an end unit, next to open space. This master bedroom is located in the rear of the home. The second master bedroom is located in the front of the home and has a ceiling fan and it's own bathroom with a tub/shower combo. There is also the convenience of a second floor laundry room. The laundry room is a very nice size and has another storage closet. This is a great location in Middletown and is very close to Route 1 access for convenience when traveling North or South. The home is close to shopping and located in Appoquinimink school district. Schedule your appointment today.
Location
State DE
County New Castle
Area South Of The Canal (30907)
Zoning 23R-3
Rooms
Other Rooms Living Room, Primary Bedroom, Kitchen, Family Room, Bedroom 1, Other, Attic
Interior
Interior Features Kitchen - Island, Kitchen - Eat-In
Hot Water Electric
Heating Gas, Forced Air
Cooling Central A/C
Fireplace N
Heat Source Natural Gas
Laundry Upper Floor
Exterior
Garage Spaces 2.0
Utilities Available Cable TV
Water Access N
Accessibility None
Attached Garage 1
Total Parking Spaces 2
Garage Y
Building
Story 2
Sewer Public Sewer
Water Public
Architectural Style Other
Level or Stories 2
Additional Building Above Grade
New Construction N
Schools
School District Appoquinimink
Others
Senior Community No
Tax ID 23-033.00-134
Ownership Fee Simple
Security Features Security System
Acceptable Financing Conventional, VA, FHA 203(b), USDA
Listing Terms Conventional, VA, FHA 203(b), USDA
Financing Conventional,VA,FHA 203(b),USDA
Read Less Info
Want to know what your home might be worth? Contact us for a FREE valuation!

Our team is ready to help you sell your home for the highest possible price ASAP

Bought with Gina Spiese • RE/MAX 1st Choice - Middletown
"My job is to find and attract mastery-based agents to the office, protect the culture, and make sure everyone is happy! "
GET MORE INFORMATION






