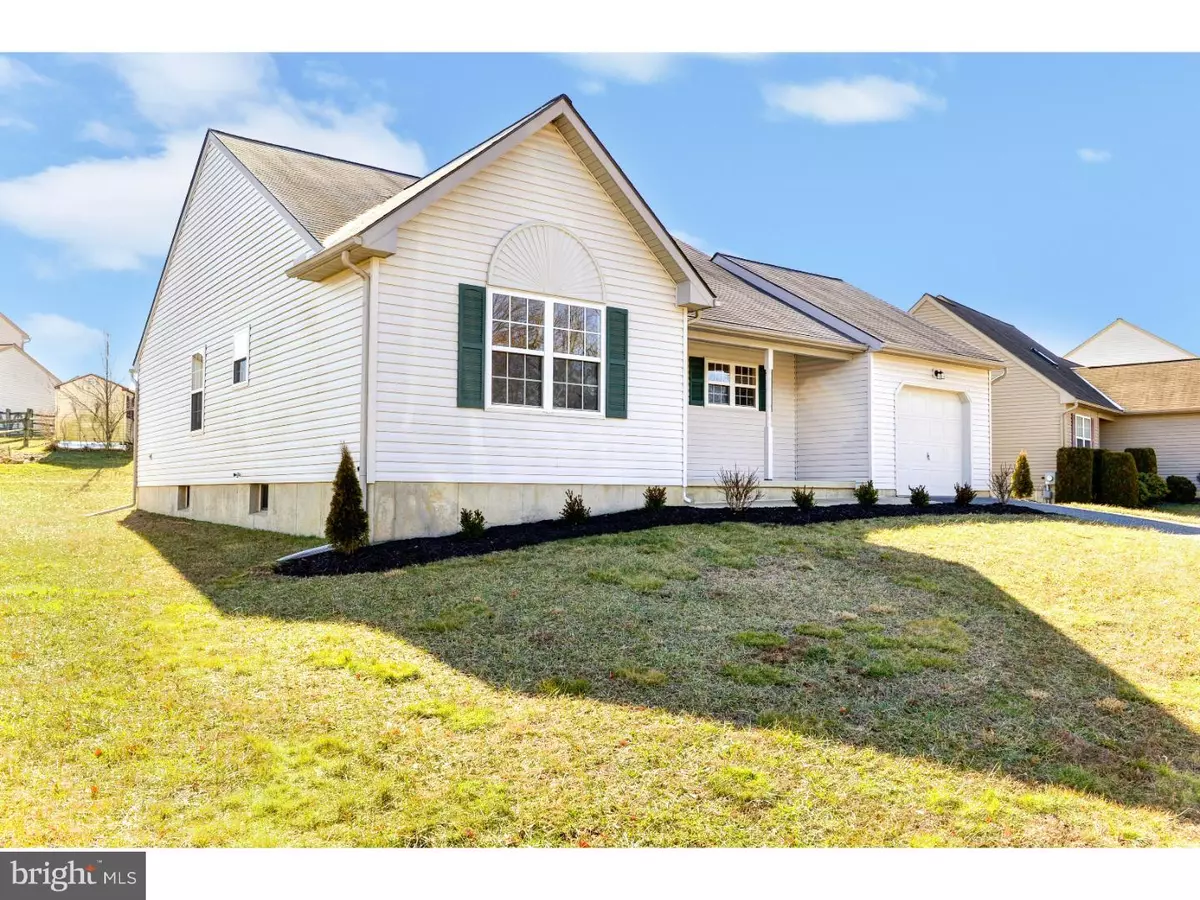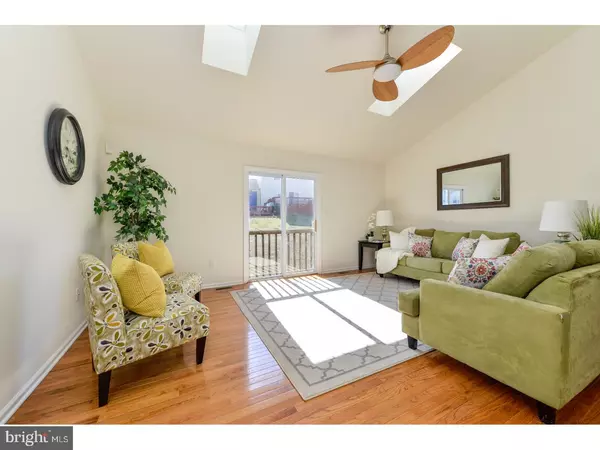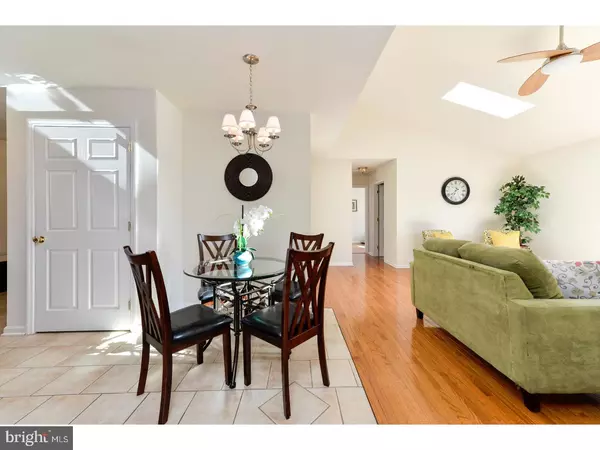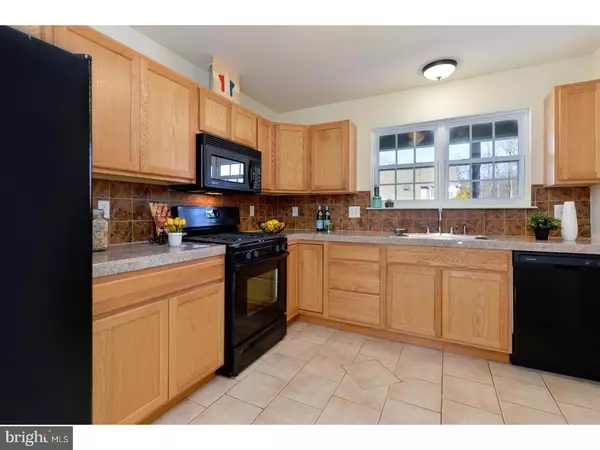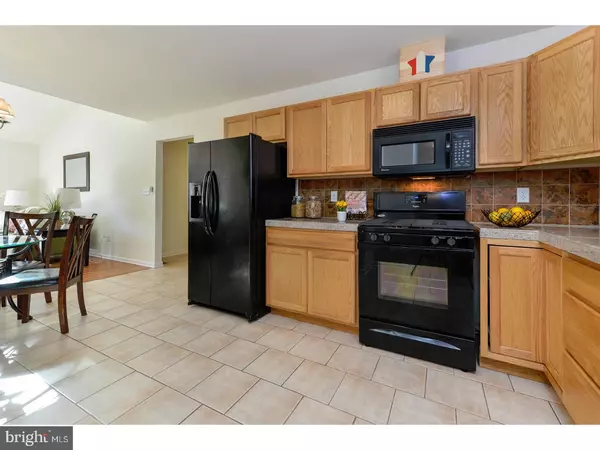$238,000
$238,000
For more information regarding the value of a property, please contact us for a free consultation.
3 Beds
2 Baths
2,800 SqFt
SOLD DATE : 04/14/2017
Key Details
Sold Price $238,000
Property Type Single Family Home
Sub Type Detached
Listing Status Sold
Purchase Type For Sale
Square Footage 2,800 sqft
Price per Sqft $85
Subdivision Mallard Pointe
MLS Listing ID 1000060568
Sold Date 04/14/17
Style Ranch/Rambler
Bedrooms 3
Full Baths 2
HOA Fees $19/ann
HOA Y/N Y
Abv Grd Liv Area 1,400
Originating Board TREND
Year Built 2004
Annual Tax Amount $1,780
Tax Year 2016
Lot Size 8,276 Sqft
Acres 0.19
Lot Dimensions 83X116
Property Description
Are you looking for that home that makes you go, WOW? This is it, with every finish upgrade that every homeowner wants. Solid oak floors everywhere with tile floors in the kitchen, foyer, laundry and each bathroom including tile back splashes at every counter, new granite counters in the bathrooms with 3-piece faucets, and tiled granite in the kitchen. Oak wood cabinets with extra deep drawers, a lazy-susan, and a large reach-in pantry make this a full and ready kitchen. You'll actually enjoy clean up with the huge custom stainless steel farm sink centered under a front facing window with seasonally changing views of mature wooded parkland. The ens-suite master bath has new fixtures and a plus sized walk-shower with double seating. New neutral paint and new appliances are included along with a home security system and new light fixtures through the interior and exterior of the home. The basement is the hidden gem. Totaling 1,400SF., with a walkout access the side yard, it is just waiting to be finished into a great entertaining family room, game room, home office space or more plus adding gobs of equity (aka money in your pocket) A work area is already set up to start your projects. Let's not forget about the oversized garage that will actually allow you to park an SUV or minivan inside and be able to open the doors. The seller has combed through the home top to bottom to make it turn-key & ready for you. Come quick before you miss it! OPEN HOUSE SUNDAY 2/19/17 1-4PM.
Location
State DE
County New Castle
Area New Castle/Red Lion/Del.City (30904)
Zoning NC21
Rooms
Other Rooms Living Room, Primary Bedroom, Bedroom 2, Kitchen, Bedroom 1, Laundry, Attic
Basement Full, Unfinished, Outside Entrance, Drainage System
Interior
Interior Features Skylight(s), Ceiling Fan(s), Stall Shower, Kitchen - Eat-In
Hot Water Electric
Heating Gas, Forced Air, Programmable Thermostat
Cooling Central A/C
Flooring Wood, Tile/Brick
Equipment Built-In Range, Oven - Self Cleaning, Dishwasher, Built-In Microwave
Fireplace N
Window Features Energy Efficient
Appliance Built-In Range, Oven - Self Cleaning, Dishwasher, Built-In Microwave
Heat Source Natural Gas
Laundry Main Floor
Exterior
Exterior Feature Patio(s)
Parking Features Inside Access, Garage Door Opener
Garage Spaces 4.0
Utilities Available Cable TV
Amenities Available Tot Lots/Playground
Water Access N
Roof Type Pitched,Shingle
Accessibility None
Porch Patio(s)
Attached Garage 1
Total Parking Spaces 4
Garage Y
Building
Lot Description Open, Front Yard, Rear Yard
Story 1
Foundation Concrete Perimeter
Sewer Public Sewer
Water Public
Architectural Style Ranch/Rambler
Level or Stories 1
Additional Building Above Grade, Below Grade
Structure Type Cathedral Ceilings
New Construction N
Schools
School District Colonial
Others
HOA Fee Include Common Area Maintenance
Senior Community No
Tax ID 10-034.40-266
Ownership Fee Simple
Security Features Security System
Acceptable Financing Conventional, VA, FHA 203(b)
Listing Terms Conventional, VA, FHA 203(b)
Financing Conventional,VA,FHA 203(b)
Read Less Info
Want to know what your home might be worth? Contact us for a FREE valuation!

Our team is ready to help you sell your home for the highest possible price ASAP

Bought with Adalynn Dixon • Weichert Realtors
"My job is to find and attract mastery-based agents to the office, protect the culture, and make sure everyone is happy! "
GET MORE INFORMATION

