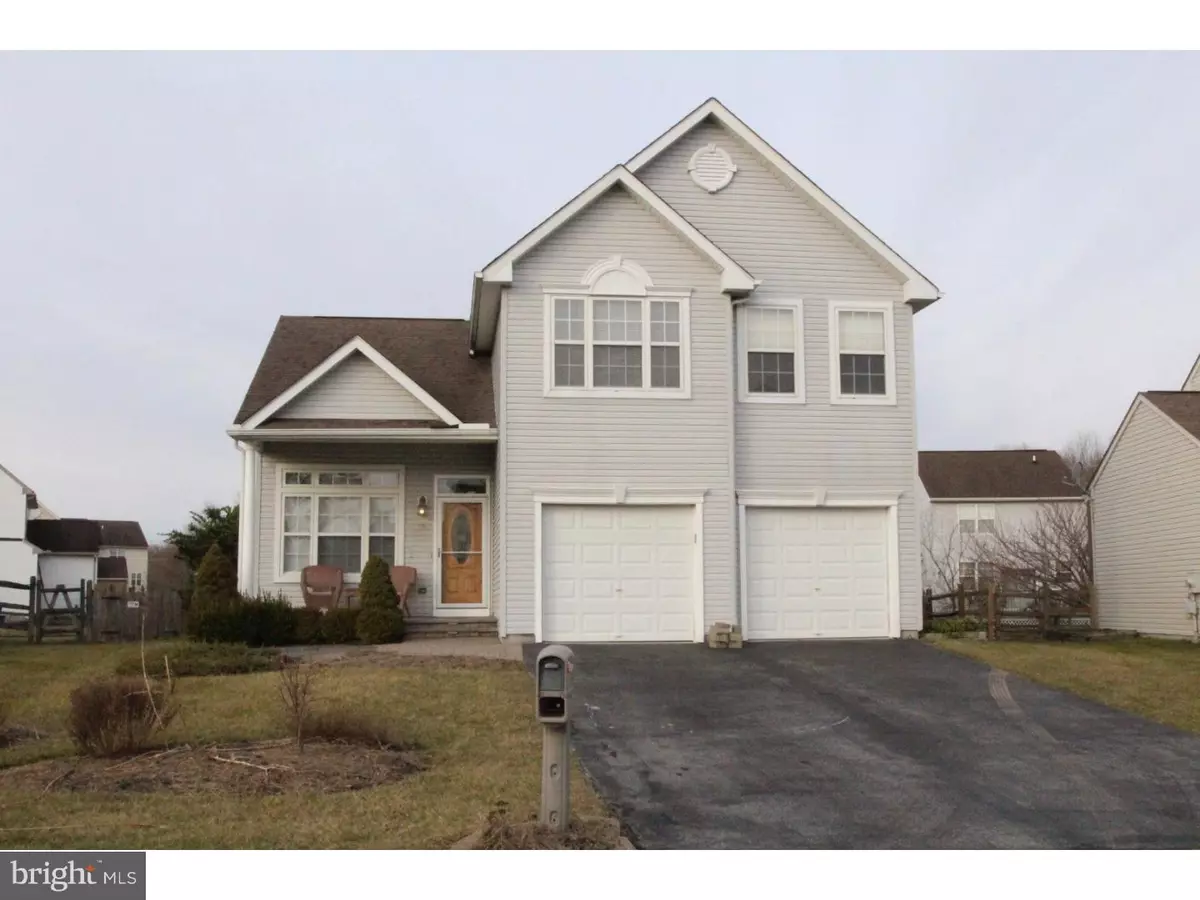$273,000
$272,900
For more information regarding the value of a property, please contact us for a free consultation.
3 Beds
3 Baths
1,600 SqFt
SOLD DATE : 04/04/2017
Key Details
Sold Price $273,000
Property Type Single Family Home
Sub Type Detached
Listing Status Sold
Purchase Type For Sale
Square Footage 1,600 sqft
Price per Sqft $170
Subdivision Brennan Estates
MLS Listing ID 1000060470
Sold Date 04/04/17
Style Contemporary
Bedrooms 3
Full Baths 2
Half Baths 1
HOA Fees $15/ann
HOA Y/N Y
Abv Grd Liv Area 1,600
Originating Board TREND
Year Built 1999
Annual Tax Amount $1,871
Tax Year 2016
Lot Size 6,970 Sqft
Acres 0.16
Lot Dimensions 46X113
Property Description
Priced less than most townhomes, come see this adorable single family home located in Brennan Estates. One of the few communities located above the canal and in the Appoquinimink School District! You'll love the open floor plan. Once you walk in the front door you will feel right at home. The large living/dining room area greet you. If you don't use a dining room, this area has limitless options. This could be a large great room with plenty of room for a home office or play area with ample space for family room furniture. The kitchen has granite countertops, a custom wine rack, lazy susan, stainless steel appliances, the INCLUDED refrigerator has french doors and a bottom freezer. As you head to the (2 car garage) the powder room is tucked away in the back of the kitchen. The unique side staircase leads to the second floor. Here you will find the secondary bedrooms, full bath and laundry room (with top of the line front loading washer and dryer INCLUDED). The owner's suite has a cathedral ceiling, large walk in closet with a custom organizer and a full bathroom. The basement is finished (not permitted) with plenty of storage space. Within the last few weeks the house has been freshly painted, new carpet installed and cleaned top to bottom. There are ceiling fans in most of the rooms. This home is ready for a quick settlement.
Location
State DE
County New Castle
Area Newark/Glasgow (30905)
Zoning NC5
Rooms
Other Rooms Living Room, Dining Room, Primary Bedroom, Bedroom 2, Kitchen, Bedroom 1
Basement Full
Interior
Interior Features Ceiling Fan(s), Kitchen - Eat-In
Hot Water Natural Gas
Heating Gas, Forced Air
Cooling Central A/C
Flooring Wood, Fully Carpeted, Vinyl
Equipment Built-In Range, Oven - Self Cleaning, Dishwasher, Disposal, Built-In Microwave
Fireplace N
Appliance Built-In Range, Oven - Self Cleaning, Dishwasher, Disposal, Built-In Microwave
Heat Source Natural Gas
Laundry Upper Floor
Exterior
Garage Spaces 2.0
Fence Other
Utilities Available Cable TV
Water Access N
Roof Type Pitched,Shingle
Accessibility None
Attached Garage 2
Total Parking Spaces 2
Garage Y
Building
Story 2
Sewer Public Sewer
Water Public
Architectural Style Contemporary
Level or Stories 2
Additional Building Above Grade
New Construction N
Schools
Elementary Schools Olive B. Loss
Middle Schools Alfred G. Waters
High Schools Appoquinimink
School District Appoquinimink
Others
HOA Fee Include Common Area Maintenance,Snow Removal
Senior Community No
Tax ID 11-046.20-219
Ownership Fee Simple
Acceptable Financing Conventional, VA, FHA 203(b)
Listing Terms Conventional, VA, FHA 203(b)
Financing Conventional,VA,FHA 203(b)
Read Less Info
Want to know what your home might be worth? Contact us for a FREE valuation!

Our team is ready to help you sell your home for the highest possible price ASAP

Bought with Diane W Bacigalupi • Long & Foster Real Estate, Inc.
"My job is to find and attract mastery-based agents to the office, protect the culture, and make sure everyone is happy! "
GET MORE INFORMATION






