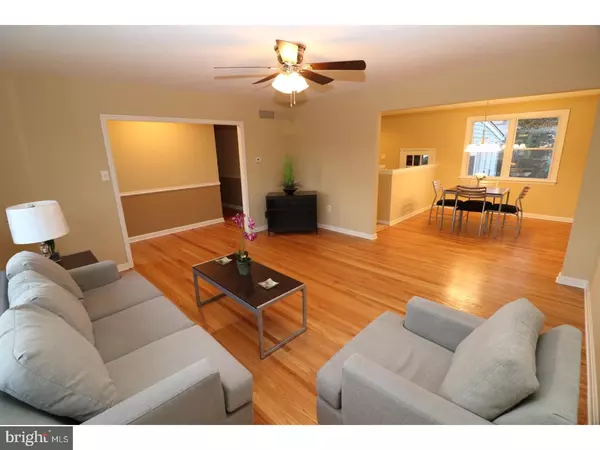$219,900
$219,900
For more information regarding the value of a property, please contact us for a free consultation.
5 Beds
2 Baths
2,000 SqFt
SOLD DATE : 03/28/2017
Key Details
Sold Price $219,900
Property Type Single Family Home
Sub Type Detached
Listing Status Sold
Purchase Type For Sale
Square Footage 2,000 sqft
Price per Sqft $109
Subdivision Jefferson Farms
MLS Listing ID 1000060146
Sold Date 03/28/17
Style Ranch/Rambler
Bedrooms 5
Full Baths 2
HOA Y/N N
Abv Grd Liv Area 2,000
Originating Board TREND
Year Built 1966
Annual Tax Amount $1,239
Tax Year 2016
Lot Size 6,970 Sqft
Acres 0.16
Lot Dimensions 60X115
Property Description
WOW! Renovations just completed on this spacious 5 bedroom, 2 bath ranch home. Gorgeous gleaming refinished hardwood floors are throughout most of the main floor. The dining room is wide open to the fabulous kitchen which has been modernized with recessed lighting, granite countertops, new cabinets, tile flooring with matching tile back splash, along with new stainless appliances including refrigerator. The main bathroom is beautiful with ceramic tile throughout the floors and walls, new vanities and lighting. The finished basement has a HUGE family room complete with recessed lighting, a full bathroom, and 2 large bedrooms one with a walk-in closet. Also, you'll find a large 3 season addition with a wood burning chimney, new windows and a new HVAC system. Put this home on your tour today, it won't last long!
Location
State DE
County New Castle
Area New Castle/Red Lion/Del.City (30904)
Zoning NC6.5
Rooms
Other Rooms Living Room, Dining Room, Primary Bedroom, Bedroom 2, Bedroom 3, Kitchen, Family Room, Bedroom 1, Laundry, Other
Basement Full, Fully Finished
Interior
Interior Features Ceiling Fan(s)
Hot Water Natural Gas
Heating Gas, Forced Air
Cooling Central A/C
Flooring Wood, Fully Carpeted
Fireplaces Number 1
Fireplace Y
Heat Source Natural Gas
Laundry Basement
Exterior
Water Access N
Accessibility None
Garage N
Building
Story 1
Sewer Public Sewer
Water Public
Architectural Style Ranch/Rambler
Level or Stories 1
Additional Building Above Grade
New Construction N
Schools
School District Colonial
Others
Senior Community No
Tax ID 10-019.20-331
Ownership Fee Simple
Acceptable Financing Conventional, VA, FHA 203(b)
Listing Terms Conventional, VA, FHA 203(b)
Financing Conventional,VA,FHA 203(b)
Read Less Info
Want to know what your home might be worth? Contact us for a FREE valuation!

Our team is ready to help you sell your home for the highest possible price ASAP

Bought with Gina Spiese • RE/MAX 1st Choice - Middletown
"My job is to find and attract mastery-based agents to the office, protect the culture, and make sure everyone is happy! "
GET MORE INFORMATION






