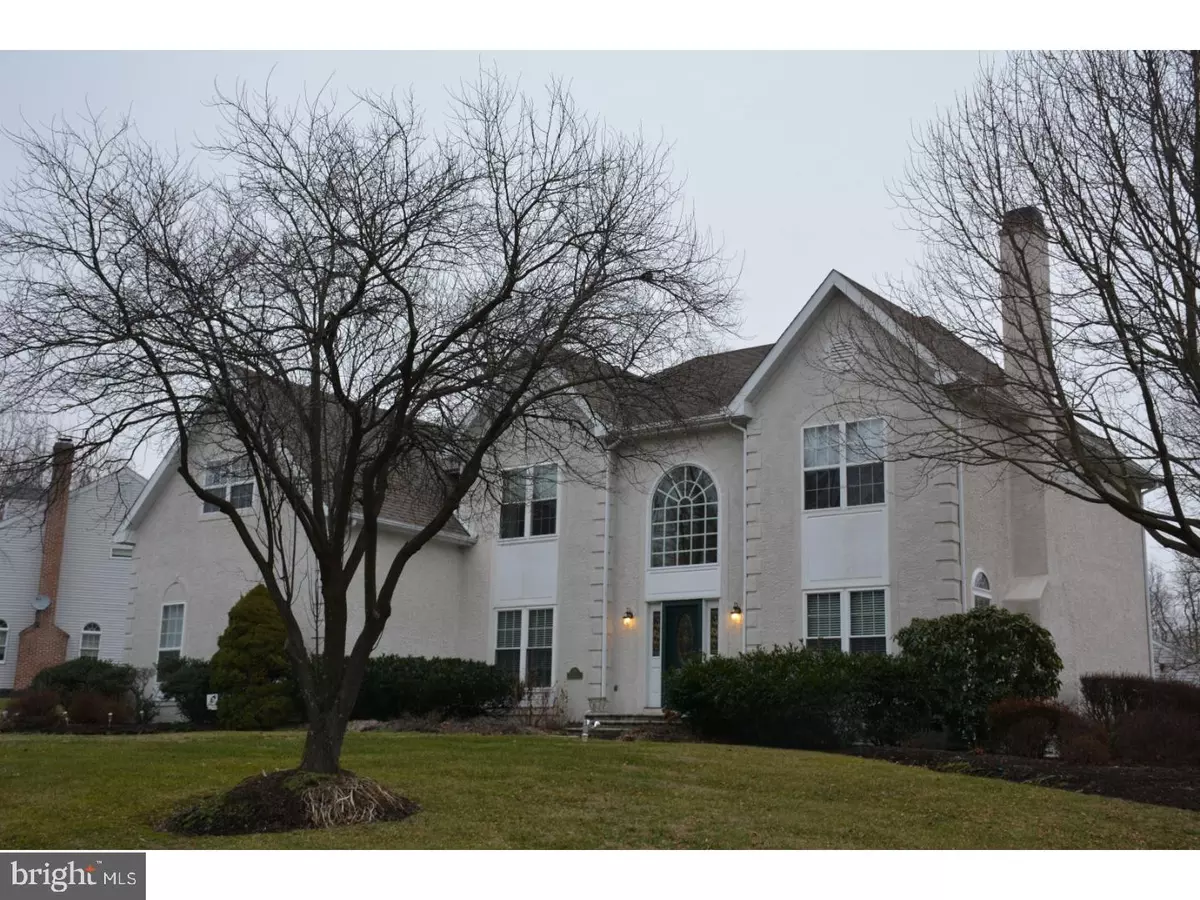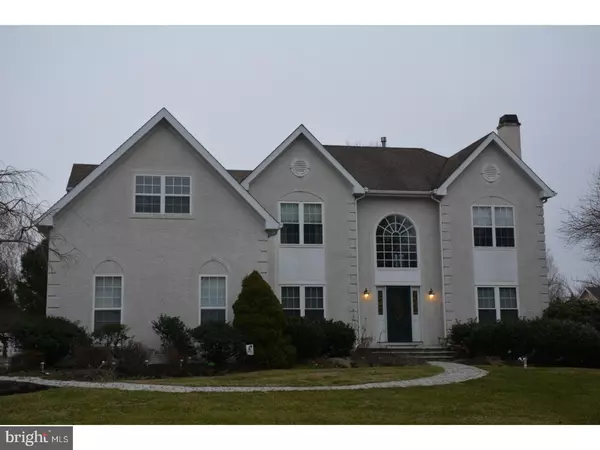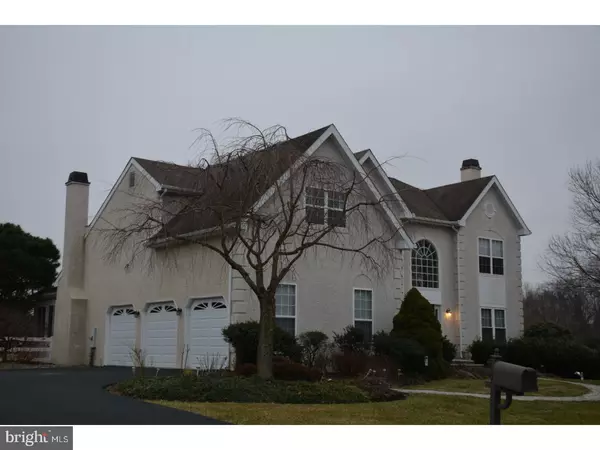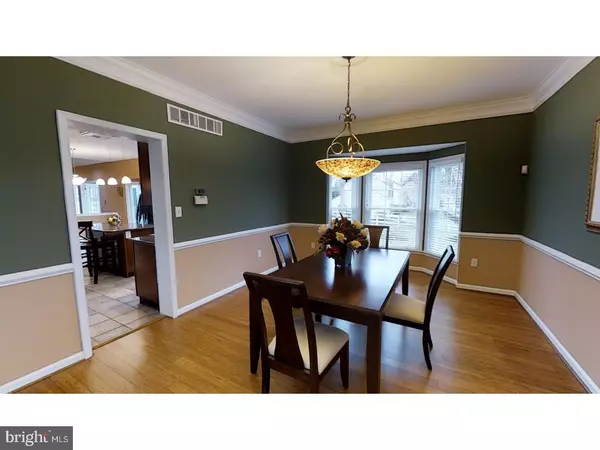$470,000
$470,000
For more information regarding the value of a property, please contact us for a free consultation.
4 Beds
4 Baths
5,225 SqFt
SOLD DATE : 03/31/2017
Key Details
Sold Price $470,000
Property Type Single Family Home
Sub Type Detached
Listing Status Sold
Purchase Type For Sale
Square Footage 5,225 sqft
Price per Sqft $89
Subdivision Hunt At Louviers
MLS Listing ID 1000059426
Sold Date 03/31/17
Style Colonial
Bedrooms 4
Full Baths 2
Half Baths 2
HOA Y/N N
Abv Grd Liv Area 5,225
Originating Board TREND
Year Built 1994
Annual Tax Amount $5,597
Tax Year 2016
Lot Size 0.490 Acres
Acres 0.49
Lot Dimensions 144X172
Property Description
What a place to call home. Former model home in Hunt at Louviers with great updates and upgrades. Newer kitchen featuring 6 burner gas oven, center island, 42 inch cabinets. Two story foyer, home office with built in shelves, living room and dining room are spacious. Huge family room with vaulted ceilings and fireplace leads to a comfortable sun room. Enjoy coffee on Sunday mornings in the Sunroom during Fall and Winter and on the ajoining deck for Spring and Summer watching nature. Bamboo floors cover most of the first floor. Upstairs are 4 large bedrooms. The main bedroom and a sitting area currently used as an exercise room. Two large walk in closets. Superbly update 4 piece bath with double bowl vanity, huge garden tub and large tiled shower. The walk out basement is finished. Enjoy refreshments in the bar and game area or relax in the media room. All stucco inspected and repaired. Many updates to systems. 3 car side entry garage. You won't be disappointed.
Location
State DE
County New Castle
Area Newark/Glasgow (30905)
Zoning 18RT
Rooms
Other Rooms Living Room, Dining Room, Primary Bedroom, Bedroom 2, Bedroom 3, Kitchen, Family Room, Bedroom 1, Other
Basement Partial
Interior
Interior Features Kitchen - Eat-In
Hot Water Natural Gas
Heating Gas, Forced Air
Cooling Central A/C
Fireplaces Number 2
Fireplace Y
Heat Source Natural Gas
Laundry Main Floor
Exterior
Parking Features Inside Access, Garage Door Opener
Garage Spaces 6.0
Fence Other
Water Access N
Accessibility None
Attached Garage 3
Total Parking Spaces 6
Garage Y
Building
Lot Description Corner, Front Yard, Rear Yard, SideYard(s)
Story 2
Foundation Concrete Perimeter
Sewer Public Sewer
Water Public
Architectural Style Colonial
Level or Stories 2
Additional Building Above Grade
New Construction N
Schools
School District Christina
Others
Senior Community No
Tax ID 18-062.00-003
Ownership Fee Simple
Read Less Info
Want to know what your home might be worth? Contact us for a FREE valuation!

Our team is ready to help you sell your home for the highest possible price ASAP

Bought with John W. Ford • RE/MAX Associates-Hockessin
"My job is to find and attract mastery-based agents to the office, protect the culture, and make sure everyone is happy! "
GET MORE INFORMATION






