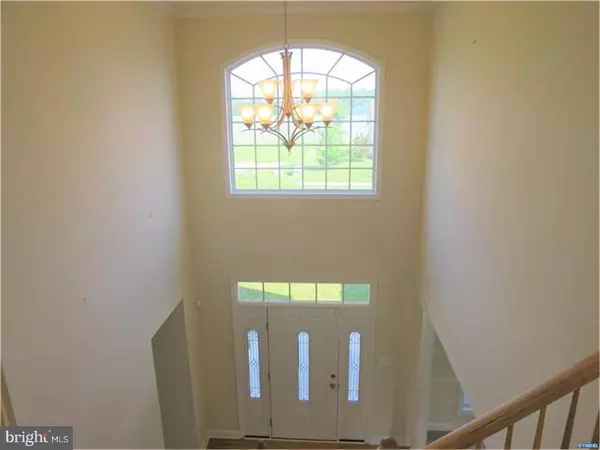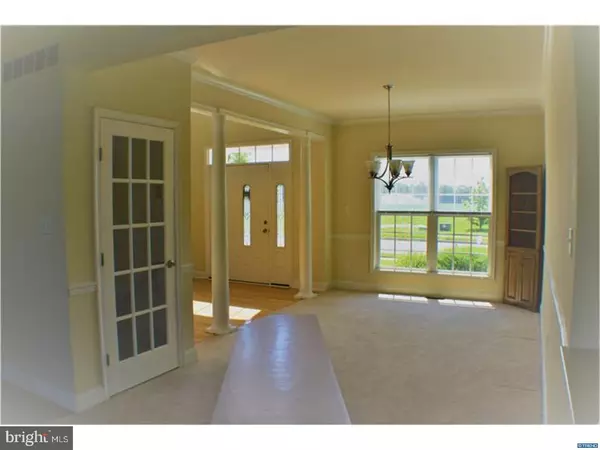$305,000
$300,000
1.7%For more information regarding the value of a property, please contact us for a free consultation.
4 Beds
4 Baths
2,906 SqFt
SOLD DATE : 08/31/2017
Key Details
Sold Price $305,000
Property Type Single Family Home
Sub Type Detached
Listing Status Sold
Purchase Type For Sale
Square Footage 2,906 sqft
Price per Sqft $104
Subdivision Nottingham Meadows
MLS Listing ID 1000057538
Sold Date 08/31/17
Style Contemporary
Bedrooms 4
Full Baths 3
Half Baths 1
HOA Y/N N
Abv Grd Liv Area 2,906
Originating Board TREND
Year Built 2008
Annual Tax Amount $2,626
Tax Year 2016
Lot Size 10,890 Sqft
Acres 0.25
Lot Dimensions 90 X 120
Property Description
This home has it all! 2906 square feet of living space PLUS a finished basement for you to enjoy! As you enter the home there is a 2 story foyer with hardwood floors. To the left is a formal dining room with crown and chair rail moldings. To the right is the formal dining room. The dramatic 2 story family room features a gas fireplace and is ready to mount your flat screen TV. The beautiful kitchen features recessed lighting, granite counters, 42" maple cabinets, center island, pantry, hardwood floors and breakfast area. Also on the main floor is an office with double entry doors, powder room and laundry room. The main bedroom suite features a large sitting room which could be turned into your dream closet! The main bathroom has an oversized soaking tub, tile shower, dual vanity and a walk-in closet. There are 3 additional bedrooms and another full bath with a private entrance from one of the bedrooms. Perfect for guests. The finished basement includes a full bath, snack and beverage bar, storage, sump pump, egress window and a bilco door. Other features are 2 zone heating and air, 2 car garage, shed, security system and an irrigation system. Ready for it's new owner!
Location
State DE
County Kent
Area Capital (30802)
Zoning RM1
Rooms
Other Rooms Living Room, Dining Room, Primary Bedroom, Bedroom 2, Bedroom 3, Kitchen, Family Room, Bedroom 1, Laundry, Other, Attic
Basement Partial, Outside Entrance
Interior
Interior Features Primary Bath(s), Kitchen - Island, Butlers Pantry, Ceiling Fan(s), Wet/Dry Bar, Stall Shower, Kitchen - Eat-In
Hot Water Natural Gas
Heating Gas, Hot Water, Zoned, Programmable Thermostat
Cooling Central A/C
Flooring Wood, Fully Carpeted, Vinyl, Tile/Brick
Fireplaces Number 1
Fireplaces Type Marble, Gas/Propane
Equipment Built-In Range, Oven - Self Cleaning, Refrigerator, Disposal, Built-In Microwave
Fireplace Y
Appliance Built-In Range, Oven - Self Cleaning, Refrigerator, Disposal, Built-In Microwave
Heat Source Natural Gas
Laundry Main Floor
Exterior
Parking Features Inside Access, Garage Door Opener
Garage Spaces 5.0
Utilities Available Cable TV
Water Access N
Roof Type Pitched,Shingle
Accessibility None
Attached Garage 2
Total Parking Spaces 5
Garage Y
Building
Lot Description Level, Open, Front Yard, Rear Yard, SideYard(s)
Story 2
Foundation Concrete Perimeter
Sewer Public Sewer
Water Public
Architectural Style Contemporary
Level or Stories 2
Additional Building Above Grade
Structure Type Cathedral Ceilings,9'+ Ceilings
New Construction N
Schools
Elementary Schools South Dover
Middle Schools Central
High Schools Dover
School District Capital
Others
Senior Community No
Tax ID ED-05-07603-04-5200-00001
Ownership Fee Simple
Security Features Security System
Acceptable Financing Conventional, VA, FHA 203(b)
Listing Terms Conventional, VA, FHA 203(b)
Financing Conventional,VA,FHA 203(b)
Read Less Info
Want to know what your home might be worth? Contact us for a FREE valuation!

Our team is ready to help you sell your home for the highest possible price ASAP

Bought with Elizabeth D Burwell • Empower Real Estate, LLC
"My job is to find and attract mastery-based agents to the office, protect the culture, and make sure everyone is happy! "
GET MORE INFORMATION






