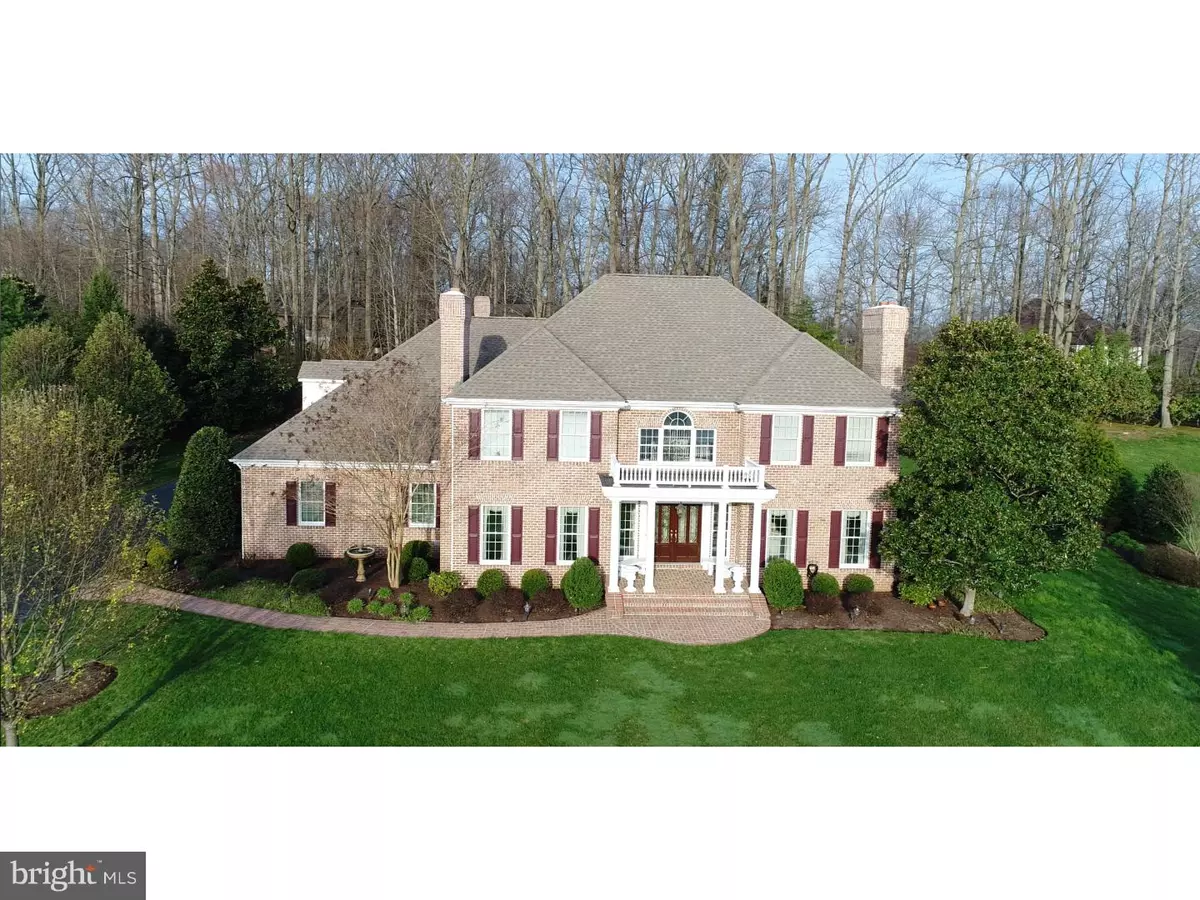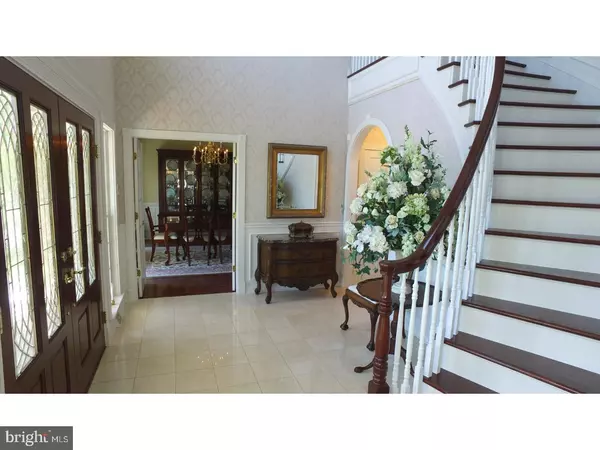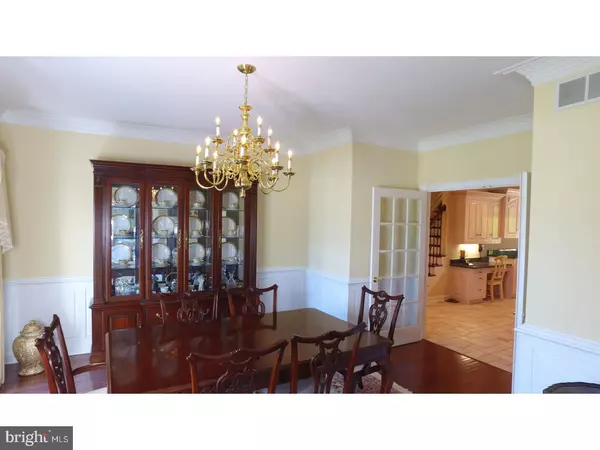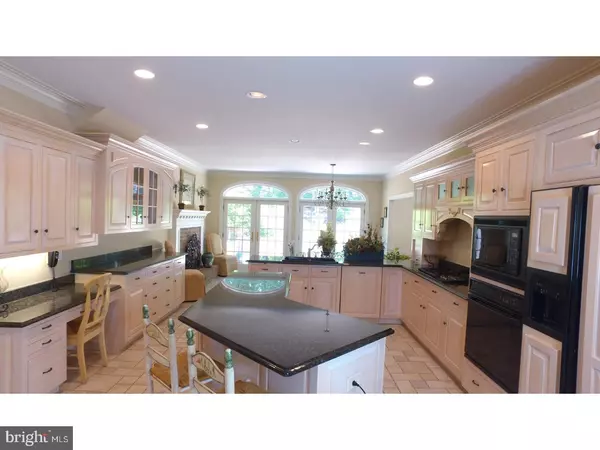$665,000
$750,000
11.3%For more information regarding the value of a property, please contact us for a free consultation.
4 Beds
6 Baths
6,753 SqFt
SOLD DATE : 08/31/2017
Key Details
Sold Price $665,000
Property Type Single Family Home
Sub Type Detached
Listing Status Sold
Purchase Type For Sale
Square Footage 6,753 sqft
Price per Sqft $98
Subdivision Windswept
MLS Listing ID 1000057330
Sold Date 08/31/17
Style Colonial
Bedrooms 4
Full Baths 4
Half Baths 2
HOA Fees $20/ann
HOA Y/N Y
Abv Grd Liv Area 4,711
Originating Board TREND
Year Built 1997
Annual Tax Amount $2,701
Tax Year 2016
Lot Size 0.856 Acres
Acres 0.82
Lot Dimensions 159X235
Property Description
REF# 12180. Tranquility takes over when you enter Windswept. The circular drive around the expansive pond flanked by gorgeous homes lets you know that you have arrived home. Walk up the brick walk and open the front door to a magnificent display of traditional architecture starting with the wide, circular stair case that takes you back to another era in time. Room after room, fireplace after fireplace, character, class and taste are abundant; high ceilings; beautifully crafted moldings; a floor plan that flows comfortably; and windows everywhere that let the sun shine in and afford a view of the pond from many rooms; yet you can feel the privacy and security as well. The gourmet kitchen with all imaginable appliances is connected to a number of rooms and the outdoors as well with a very private brick patio, both open and covered. Upstairs there are spacious bedrooms, full baths, a bonus room and a master suite that is ooh, la la! The basement with 4th fireplace (brick) and half bath is totally finished into playrooms, recreation room with a lavish wet bar and an exercise room where you can check yourself out in the mirrored walls. State of the art heating and cooling system, central vacuum, water conditioner and security system complete the package. Too much to really described but a showing by appointment will tell the entire amazing, wonderful and unique story of a home that you can simply not find every day.
Location
State DE
County Kent
Area Caesar Rodney (30803)
Zoning RS1
Direction East
Rooms
Other Rooms Living Room, Dining Room, Primary Bedroom, Bedroom 2, Bedroom 3, Kitchen, Family Room, Bedroom 1, Laundry, Other, Attic
Basement Full, Fully Finished
Interior
Interior Features Primary Bath(s), Kitchen - Island, Butlers Pantry, Ceiling Fan(s), WhirlPool/HotTub, Central Vacuum, Water Treat System, Wet/Dry Bar, Stall Shower, Kitchen - Eat-In
Hot Water Natural Gas
Heating Gas, Forced Air, Zoned
Cooling Central A/C
Flooring Wood, Fully Carpeted, Tile/Brick, Marble
Fireplaces Type Brick, Gas/Propane
Equipment Cooktop, Oven - Double, Oven - Self Cleaning, Dishwasher, Refrigerator, Disposal, Built-In Microwave
Fireplace N
Appliance Cooktop, Oven - Double, Oven - Self Cleaning, Dishwasher, Refrigerator, Disposal, Built-In Microwave
Heat Source Natural Gas
Laundry Main Floor
Exterior
Exterior Feature Patio(s)
Parking Features Inside Access, Garage Door Opener, Oversized
Garage Spaces 5.0
Utilities Available Cable TV
View Y/N Y
Water Access N
View Water
Roof Type Pitched,Shingle
Accessibility None
Porch Patio(s)
Attached Garage 2
Total Parking Spaces 5
Garage Y
Building
Lot Description Level, Open, Front Yard, Rear Yard, SideYard(s)
Story 2
Foundation Brick/Mortar
Sewer Public Sewer
Water Public
Architectural Style Colonial
Level or Stories 2
Additional Building Above Grade, Below Grade
Structure Type Cathedral Ceilings,9'+ Ceilings
New Construction N
Schools
Elementary Schools W.B. Simpson
High Schools Caesar Rodney
School District Caesar Rodney
Others
HOA Fee Include Common Area Maintenance,Ext Bldg Maint
Senior Community No
Tax ID NM-00-08604-01-1700-000
Ownership Fee Simple
Security Features Security System
Acceptable Financing Conventional
Listing Terms Conventional
Financing Conventional
Read Less Info
Want to know what your home might be worth? Contact us for a FREE valuation!

Our team is ready to help you sell your home for the highest possible price ASAP

Bought with Peter J. Shade • Burns & Ellis Realtors
"My job is to find and attract mastery-based agents to the office, protect the culture, and make sure everyone is happy! "
GET MORE INFORMATION






