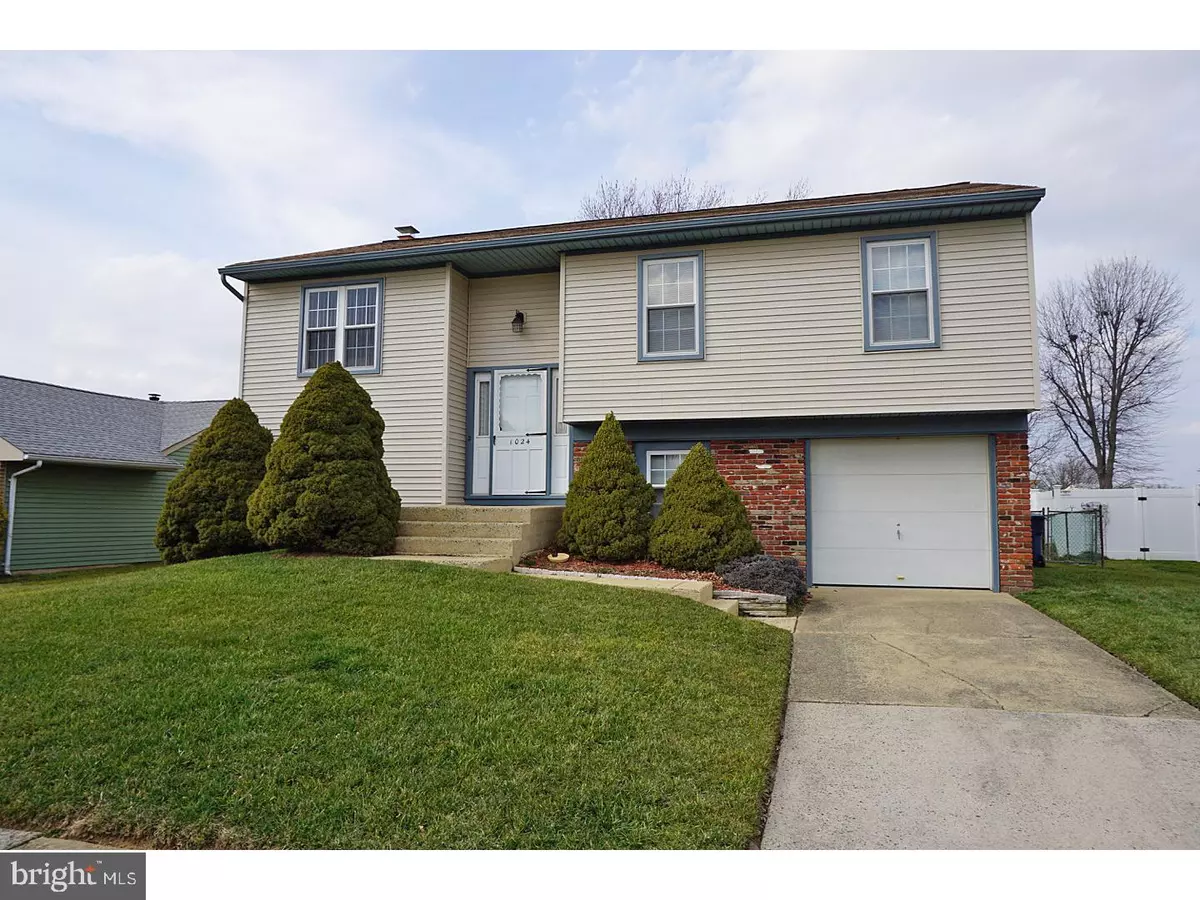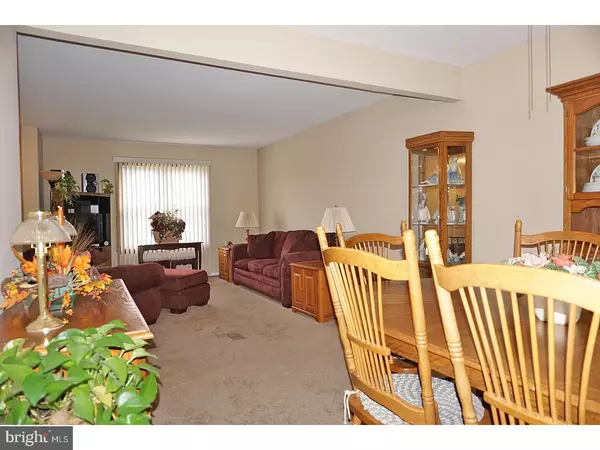$171,000
$179,999
5.0%For more information regarding the value of a property, please contact us for a free consultation.
3 Beds
2 Baths
1,638 SqFt
SOLD DATE : 04/28/2017
Key Details
Sold Price $171,000
Property Type Single Family Home
Sub Type Detached
Listing Status Sold
Purchase Type For Sale
Square Footage 1,638 sqft
Price per Sqft $104
Subdivision Newbury Farms
MLS Listing ID 1000050612
Sold Date 04/28/17
Style Colonial,Traditional,Bi-level
Bedrooms 3
Full Baths 1
Half Baths 1
HOA Y/N N
Abv Grd Liv Area 1,638
Originating Board TREND
Year Built 1978
Annual Tax Amount $5,784
Tax Year 2016
Lot Size 7,200 Sqft
Acres 0.17
Lot Dimensions 60X120
Property Description
Beautiful Newbury Farms home! Sellers have truly maintained this home for you to MOVE-RIGHT-IN with little worries ahead! Enjoy hosting your largest gatherings here! You'll love the open feel of the formal living and dining area just off the kitchen with plenty of natural sunlight streaming in from large windows. Love the gorgeous new backsplash in your kitchen and plenty of cabinet space! Looking for a more open kitchen? Easily convert this galley kitchen into an open living, dining, and kitchen GREAT ROOM by easily removing the small corner wall! Endless possibilities! In the lower level, enjoy quiet family evenings around your beautiful brick walled fireplace. Plenty of space to relax down here! Three generously sized bedrooms will suite your family's needs! Walk out from the lower level onto your concrete patio overlooking your large backyard! This home has been meticulously maintained - no worries for you here with newer heater and AC! Gas at the street means you can easily convert your oil heat to gas heat for little expense so don't let that scare you away! Great quiet neighborhood in the perfect location! Conveniently close to major commuter roadways 322, 42, and on ramps to the AC Expressway as well as close to local shopping, dining, schools, parks, and more! This is a MUST SEE home that won't be on the market for long! Schedule your tour today!
Location
State NJ
County Gloucester
Area Monroe Twp (20811)
Zoning RES
Rooms
Other Rooms Living Room, Dining Room, Primary Bedroom, Bedroom 2, Kitchen, Family Room, Bedroom 1, Attic
Basement Full, Outside Entrance, Fully Finished
Interior
Interior Features Ceiling Fan(s)
Hot Water Electric
Heating Oil, Gas
Cooling Central A/C
Flooring Fully Carpeted, Tile/Brick
Fireplaces Number 1
Equipment Built-In Range, Dishwasher, Refrigerator
Fireplace Y
Appliance Built-In Range, Dishwasher, Refrigerator
Heat Source Oil, Natural Gas
Laundry Lower Floor
Exterior
Garage Spaces 3.0
Utilities Available Cable TV
Water Access N
Accessibility None
Attached Garage 1
Total Parking Spaces 3
Garage Y
Building
Sewer Public Sewer
Water Public
Architectural Style Colonial, Traditional, Bi-level
Additional Building Above Grade
New Construction N
Others
Senior Community No
Tax ID 11-11405-00007
Ownership Fee Simple
Acceptable Financing Conventional, VA, FHA 203(b)
Listing Terms Conventional, VA, FHA 203(b)
Financing Conventional,VA,FHA 203(b)
Read Less Info
Want to know what your home might be worth? Contact us for a FREE valuation!

Our team is ready to help you sell your home for the highest possible price ASAP

Bought with Donna M Rossell • Long & Foster Real Estate, Inc.
"My job is to find and attract mastery-based agents to the office, protect the culture, and make sure everyone is happy! "
GET MORE INFORMATION






