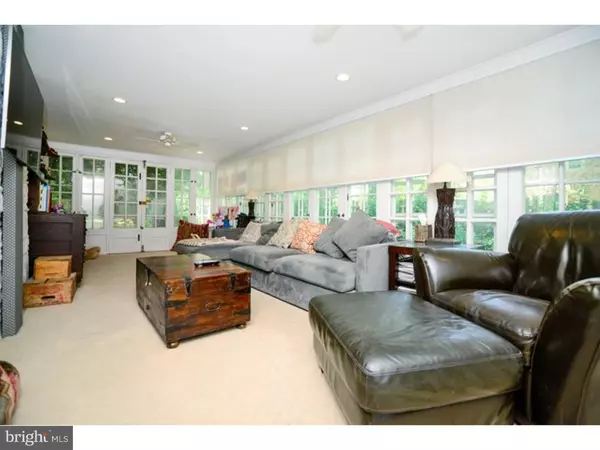$600,000
$629,000
4.6%For more information regarding the value of a property, please contact us for a free consultation.
5 Beds
4 Baths
3,053 SqFt
SOLD DATE : 02/08/2016
Key Details
Sold Price $600,000
Property Type Single Family Home
Sub Type Detached
Listing Status Sold
Purchase Type For Sale
Square Footage 3,053 sqft
Price per Sqft $196
Subdivision Mt Airy (West)
MLS Listing ID 1000021436
Sold Date 02/08/16
Style Colonial
Bedrooms 5
Full Baths 3
Half Baths 1
HOA Y/N N
Abv Grd Liv Area 3,053
Originating Board TREND
Year Built 1925
Annual Tax Amount $6,261
Tax Year 2016
Lot Size 0.275 Acres
Acres 0.28
Lot Dimensions 75X160
Property Description
FRESHLY PAINTED and newly REFINISHED FLOORS on all 3 levels, this home will astound. Sun drenched colonial in heart of West Mt Airy with 5 bedrooms, 3.5 baths, 2 heated sun porches, huge fenced yard, 1st fl central air, and so much more. Enter through small vestibule into bright attractive living room with beautiful fireplace, high baseboards, deep windowsills and built-in book shelves. Adjacent to living room is fabulous heated sunporch/family room. New black and white powder room located in the rear of living room. To the left of the entrance way is an open floor plan encompassing dining room and kitchen. Dining area boasts picture frame moldings and fabulous lighting fixture. Between kitchen and dining room is a peninsula stone counter, lit with pendulum lights and with seating for 4. Brand new kitchen features tile flooring, fabulous stone counters, tile back splash, tons of cabinets and all stainless steel appliances. Mudroom/laundry room adjacent to kitchen with rear exit to yard. Next to the dining area is a second heated sunporch with tile flooring to match the kitchen. French doors can be used to close off both sunporches. Upstairs on second floor are two bedrooms, upgraded hall bath with soaking tub, and a fabulous master suite with shoe closet, walk-in clothes closet, and brand new master floor to ceiling tile shower stall and radiant heated floors, and double sinks. Third floor houses two additional bedrooms and beautiful hall bathroom with clawfoot tub and pedestal sink. Heating is gas hot water, 2007 boiler and central air on first floor, wonderful fenced in front and rear yards, detached two car garage, full basement provides tons of storage. Walk to R-8 train line, Weavers Way, Fairmount Park, High Point Cafe, and Allens Lane Art Center. A home run!
Location
State PA
County Philadelphia
Area 19119 (19119)
Zoning RSA5
Rooms
Other Rooms Living Room, Dining Room, Primary Bedroom, Bedroom 2, Bedroom 3, Kitchen, Family Room, Bedroom 1, Other
Basement Full, Unfinished
Interior
Interior Features Primary Bath(s), Ceiling Fan(s), Kitchen - Eat-In
Hot Water Natural Gas
Heating Gas, Hot Water
Cooling Central A/C
Flooring Wood, Tile/Brick
Fireplaces Number 1
Fireplaces Type Stone
Equipment Built-In Range, Dishwasher, Disposal
Fireplace Y
Appliance Built-In Range, Dishwasher, Disposal
Heat Source Natural Gas
Laundry Main Floor
Exterior
Garage Spaces 2.0
Water Access N
Accessibility None
Total Parking Spaces 2
Garage Y
Building
Lot Description Corner, Front Yard, Rear Yard, SideYard(s)
Story 3+
Sewer Public Sewer
Water Public
Architectural Style Colonial
Level or Stories 3+
Additional Building Above Grade
New Construction N
Schools
School District The School District Of Philadelphia
Others
Tax ID 092101500
Ownership Fee Simple
Security Features Security System
Read Less Info
Want to know what your home might be worth? Contact us for a FREE valuation!

Our team is ready to help you sell your home for the highest possible price ASAP

Bought with Loretta C Witt • BHHS Fox & Roach-Chestnut Hill
"My job is to find and attract mastery-based agents to the office, protect the culture, and make sure everyone is happy! "
GET MORE INFORMATION






