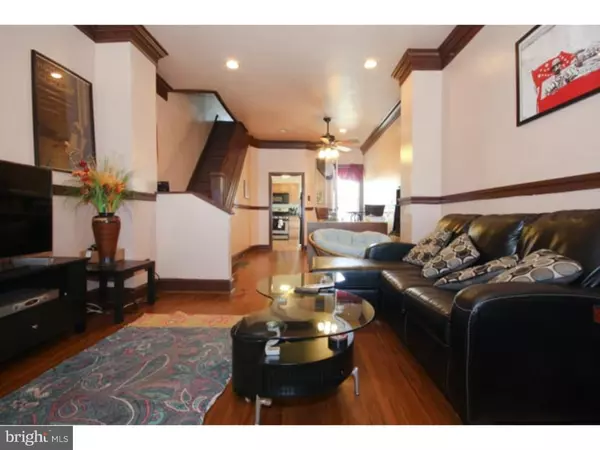$134,990
$134,990
For more information regarding the value of a property, please contact us for a free consultation.
4 Beds
2 Baths
1,200 SqFt
SOLD DATE : 03/25/2016
Key Details
Sold Price $134,990
Property Type Townhouse
Sub Type Interior Row/Townhouse
Listing Status Sold
Purchase Type For Sale
Square Footage 1,200 sqft
Price per Sqft $112
Subdivision Mayfair (West)
MLS Listing ID 1000020296
Sold Date 03/25/16
Style Straight Thru
Bedrooms 4
Full Baths 1
Half Baths 1
HOA Y/N N
Abv Grd Liv Area 1,200
Originating Board TREND
Year Built 1925
Annual Tax Amount $1,718
Tax Year 2016
Lot Size 1,656 Sqft
Acres 0.04
Lot Dimensions 14X118
Property Description
This meticulously maintained home has been loved and well cared for and is immediately apparent as soon as you enter. With 3 stories and 4 bedrooms this is easily one of the largest homes in West Mayfair. Arrive and you will immediately fall in love with the covered front porch. Enter to find a spacious living room and formal dining room with vaulted ceilings, exposed hardwood floors, crown moldings, chair rail, ceiling fan and recessed lighting accents. continue to find an eat-in-kitchen with ceiling fan plenty of cabinets and counter space which leads to the powder room & separate laundry area that also provides access to the large rear yard. The 2nd level hosts 3 spacious bedrooms, 2 of which have ceiling fans, as well as an updated 3-piece ceramic tile bathroom. The 3rd level has a large 4th bedroom with the a bonus room that offers an abundance of potential uses. The lower level is a full builders basement that can be used for storage or easily finished into additional living space. The rear yard is awesome for summer entertaining and features wooded views, nice grass and just waiting for the picnic bench. Additional features are central air, newer windows throughout, updated plumbing & electric and newer roof. This home has been well cared for and it is clearly evident.
Location
State PA
County Philadelphia
Area 19136 (19136)
Zoning RSA3
Rooms
Other Rooms Living Room, Dining Room, Primary Bedroom, Bedroom 2, Bedroom 3, Kitchen, Bedroom 1, Laundry
Basement Full
Interior
Interior Features Butlers Pantry, Skylight(s), Ceiling Fan(s), Kitchen - Eat-In
Hot Water Natural Gas
Heating Gas, Forced Air
Cooling Central A/C
Flooring Wood, Fully Carpeted, Tile/Brick
Equipment Dishwasher, Disposal
Fireplace N
Window Features Replacement
Appliance Dishwasher, Disposal
Heat Source Natural Gas
Laundry Main Floor
Exterior
Exterior Feature Porch(es)
Fence Other
Utilities Available Cable TV
Water Access N
Roof Type Pitched,Shingle
Accessibility None
Porch Porch(es)
Garage N
Building
Lot Description Rear Yard
Story 3+
Foundation Concrete Perimeter
Sewer Public Sewer
Water Public
Architectural Style Straight Thru
Level or Stories 3+
Additional Building Above Grade
Structure Type 9'+ Ceilings
New Construction N
Schools
School District The School District Of Philadelphia
Others
Tax ID 642066200
Ownership Fee Simple
Acceptable Financing Conventional, VA, FHA 203(b)
Listing Terms Conventional, VA, FHA 203(b)
Financing Conventional,VA,FHA 203(b)
Read Less Info
Want to know what your home might be worth? Contact us for a FREE valuation!

Our team is ready to help you sell your home for the highest possible price ASAP

Bought with Adam Atacan • Keller Williams Philadelphia
"My job is to find and attract mastery-based agents to the office, protect the culture, and make sure everyone is happy! "
GET MORE INFORMATION






