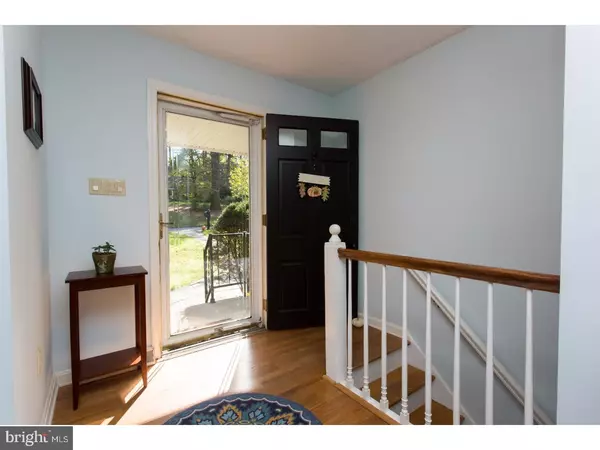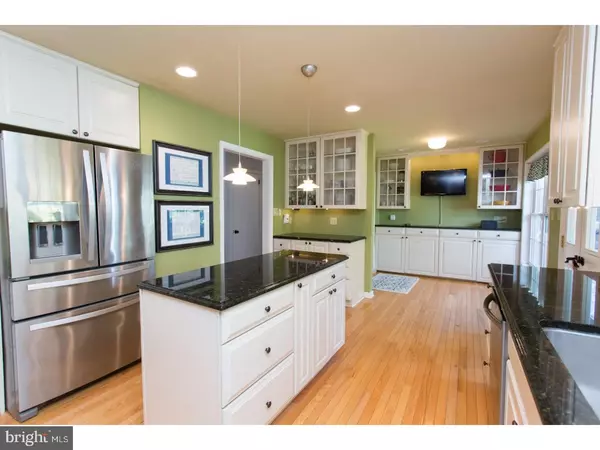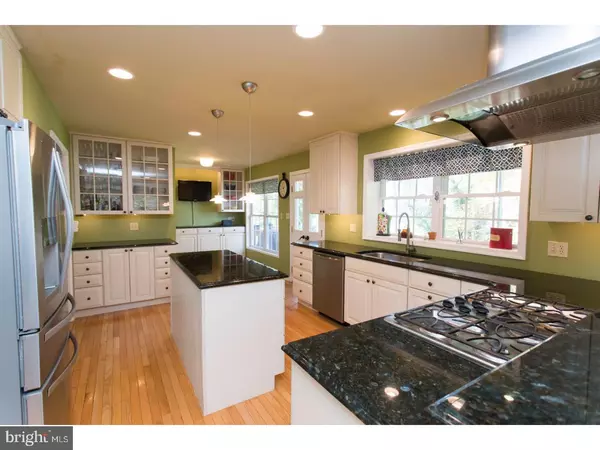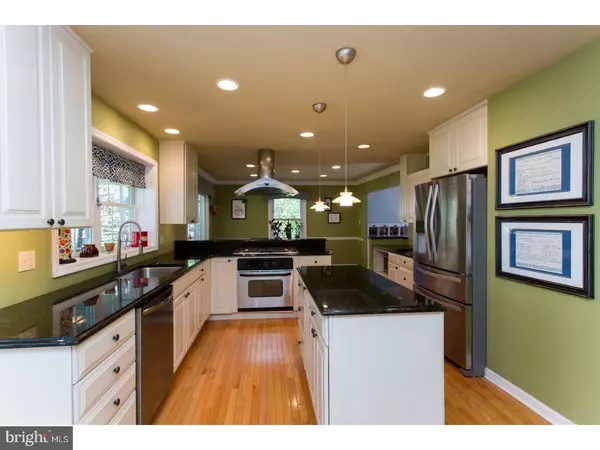$405,000
$395,000
2.5%For more information regarding the value of a property, please contact us for a free consultation.
4 Beds
3 Baths
4,150 SqFt
SOLD DATE : 12/11/2017
Key Details
Sold Price $405,000
Property Type Single Family Home
Sub Type Detached
Listing Status Sold
Purchase Type For Sale
Square Footage 4,150 sqft
Price per Sqft $97
Subdivision Westminster
MLS Listing ID 1004013545
Sold Date 12/11/17
Style Ranch/Rambler,Raised Ranch/Rambler
Bedrooms 4
Full Baths 2
Half Baths 1
HOA Fees $37/ann
HOA Y/N Y
Abv Grd Liv Area 4,150
Originating Board TREND
Year Built 1960
Annual Tax Amount $4,066
Tax Year 2016
Lot Size 0.580 Acres
Acres 0.58
Lot Dimensions 140X180
Property Description
Constantly Updated and Meticulously Maintained 4 Bedroom 2.5 Bath Raised Ranch with Plenty of Privacy in a Park-Like Setting! Hardwood Flooring, Beautiful Moldings and Light-Filled Rooms are just a few of the Features that will Catch Your Eye upon entering this Inviting Home. Warm and Welcoming Living Room with Built-in Cabinetry and a Gas Fireplace. Stunning Gourmet Kitchen with an Abundance of Cabinetry, Granite Counters, Center Island, Prep Sink and Newer SS Appliances including a 5 Burner GE Monogram Gas Stove with Hood which opens nicely to the Dining Room offering a Chair Rail, Crown Molding and a Sliding Door out to the Screened-in Porch. Sip your Morning Coffee and enjoy the Tranquil Views of your Fenced-in Backyard, complete with Fire Pit Entertaining Area! What a Perfect Backdrop for Weekend Barbecues and Al-Fresco Dining! Main Level Master Bedroom Suite with Three Closets, Hardwoods, a Ceiling Fan and an Updated Master Bath. The Hardwoods continue into the Three Additional Main Level Bedrooms, Two with Ceiling Fans and Closet Organizers! These Bedrooms share a Full Hall Bath with Ceramic Tile, Vanity Sink and Tub! Need More Living Space? The Finished Lower Level offers a Generously-Sized Family Room with a Wood-Burning Fireplace with Faux Stone and Large Picture Window with Window Seat. There's even a Charming Youthful Imagination Area behind the TV! ; The Study has a wall of built-in bookshelves or you could have a 5th Bedroom; There is an inviting Mud Room Area with Door out to the Patio and Yard; a Powder Room with Pedestal Sink and a Storage Room with Access to the Two-Car Garage! Newer Roof, Newer Vinyl Replacement Windows and Sliding Door; NEW 95% Efficient Trane Heat Pump & AC(2016) and Freshly Painted Exterior! Conveniently Located to Major Commuter Routes; Shopping and Restaurants.
Location
State DE
County New Castle
Area Elsmere/Newport/Pike Creek (30903)
Zoning NC21
Rooms
Other Rooms Living Room, Dining Room, Primary Bedroom, Bedroom 2, Bedroom 3, Kitchen, Family Room, Bedroom 1, Laundry, Other, Attic
Basement Full, Outside Entrance, Fully Finished
Interior
Interior Features Primary Bath(s), Kitchen - Island, Butlers Pantry, Ceiling Fan(s), Attic/House Fan, Wet/Dry Bar, Stall Shower, Dining Area
Hot Water Natural Gas
Heating Heat Pump - Gas BackUp, Forced Air
Cooling Central A/C
Flooring Wood, Fully Carpeted, Tile/Brick
Fireplaces Number 2
Fireplaces Type Stone, Gas/Propane
Equipment Built-In Range, Oven - Self Cleaning, Dishwasher, Disposal, Energy Efficient Appliances
Fireplace Y
Window Features Energy Efficient,Replacement
Appliance Built-In Range, Oven - Self Cleaning, Dishwasher, Disposal, Energy Efficient Appliances
Laundry Main Floor
Exterior
Exterior Feature Patio(s), Porch(es)
Parking Features Inside Access
Garage Spaces 4.0
Fence Other
Utilities Available Cable TV
Roof Type Shingle
Accessibility None
Porch Patio(s), Porch(es)
Attached Garage 2
Total Parking Spaces 4
Garage Y
Building
Lot Description Level, Sloping, Trees/Wooded, Front Yard, Rear Yard, SideYard(s)
Sewer Public Sewer
Water Public
Architectural Style Ranch/Rambler, Raised Ranch/Rambler
Additional Building Above Grade
New Construction N
Schools
Elementary Schools Brandywine Springs School
Middle Schools Skyline
High Schools Thomas Mckean
School District Red Clay Consolidated
Others
Senior Community No
Tax ID 08-026.20-122
Ownership Fee Simple
Acceptable Financing Conventional
Listing Terms Conventional
Financing Conventional
Read Less Info
Want to know what your home might be worth? Contact us for a FREE valuation!

Our team is ready to help you sell your home for the highest possible price ASAP

Bought with Jeffrey R Preininger • Long & Foster Real Estate, Inc.
"My job is to find and attract mastery-based agents to the office, protect the culture, and make sure everyone is happy! "
GET MORE INFORMATION






