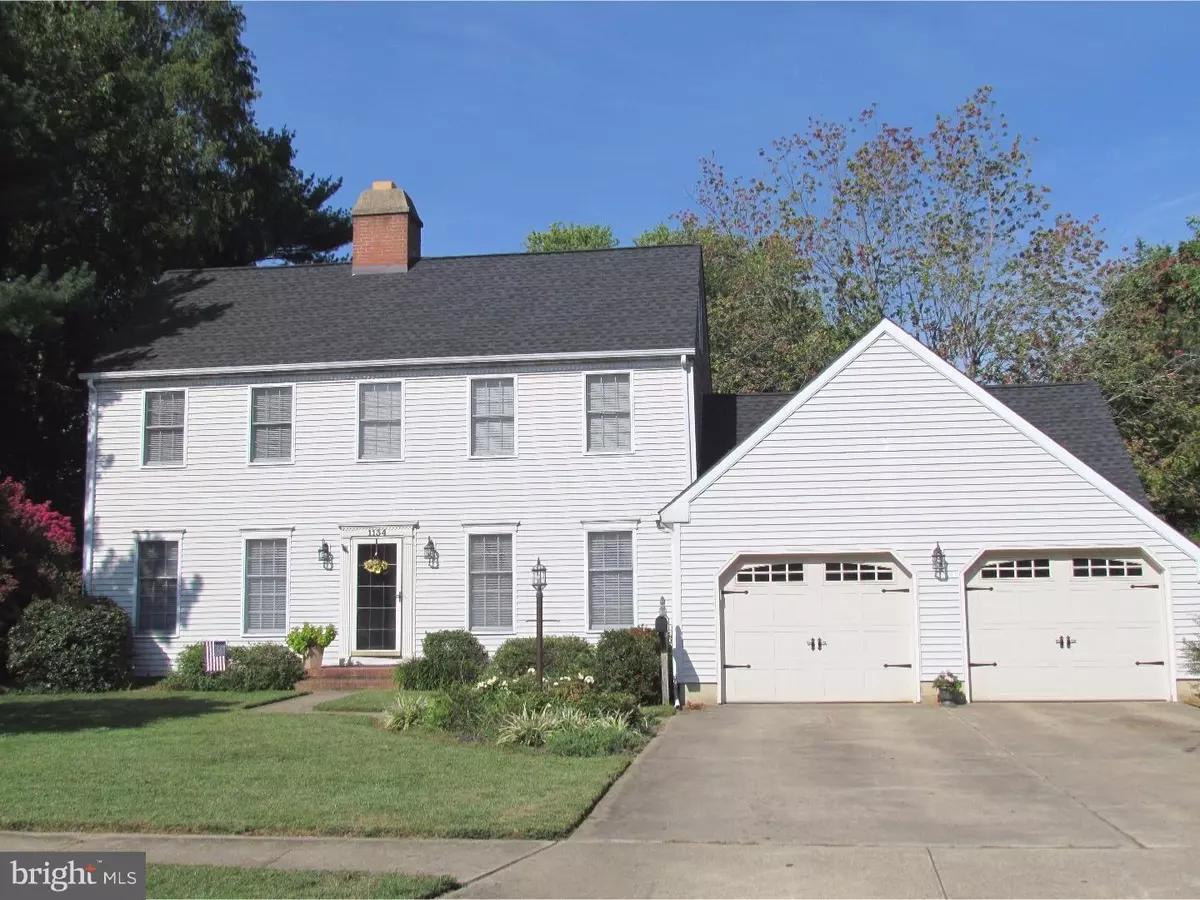$262,000
$259,900
0.8%For more information regarding the value of a property, please contact us for a free consultation.
4 Beds
3 Baths
2,548 SqFt
SOLD DATE : 12/08/2016
Key Details
Sold Price $262,000
Property Type Single Family Home
Sub Type Detached
Listing Status Sold
Purchase Type For Sale
Square Footage 2,548 sqft
Price per Sqft $102
Subdivision Woodbrook
MLS Listing ID 1003966723
Sold Date 12/08/16
Style Traditional
Bedrooms 4
Full Baths 2
Half Baths 1
HOA Y/N N
Abv Grd Liv Area 2,548
Originating Board TREND
Year Built 1984
Annual Tax Amount $2,504
Tax Year 2016
Lot Size 0.279 Acres
Acres 0.28
Lot Dimensions 90X135
Property Description
Ref.#12061. This beautiful custom built home is well located with quiet relaxing surroundings. This home has been updated top to bottom, with a beautiful kitchen accented by recessed lighting, Corian counter tops, stainless steel appliances & a spacious breakfast area. Step out to the lovely sun room with walls of windows to bring the outdoors in. Enjoy the outdoors from the private 19 X 16 deck with open space to the side and rear of the home. The first floor is complete with a living room w/ a wood burning fireplace, formal dining room, study, & a 1st floor laundry. Upstairs the master bedroom is spacious and enjoys a newly upgraded bathroom. The full finished basement w/a built-in mini refrigerator allows for relaxation and entertaining pleasure, plus plenty of storage space to meet all of your storage needs. The 24 X 29 garage is over sized w/ pull down step & floored attic, plus the interior attic is a walk-up with flooring. The 2 zoned heat is highly efficient and is 2 yrs. new. Don't miss the opportunity to own this lovely home! A list of amenities & updates will be provided upon request.
Location
State DE
County Kent
Area Capital (30802)
Zoning R10
Direction East
Rooms
Other Rooms Living Room, Dining Room, Primary Bedroom, Bedroom 2, Bedroom 3, Kitchen, Family Room, Bedroom 1, Laundry, Other, Attic
Basement Full, Outside Entrance
Interior
Interior Features Primary Bath(s), Ceiling Fan(s), Central Vacuum, Stall Shower, Dining Area
Hot Water Natural Gas
Heating Gas, Heat Pump - Electric BackUp, Forced Air, Zoned
Cooling Central A/C
Flooring Wood, Fully Carpeted, Tile/Brick
Fireplaces Number 1
Fireplaces Type Brick
Equipment Built-In Range, Oven - Self Cleaning, Dishwasher, Refrigerator, Disposal, Built-In Microwave
Fireplace Y
Appliance Built-In Range, Oven - Self Cleaning, Dishwasher, Refrigerator, Disposal, Built-In Microwave
Heat Source Natural Gas
Laundry Main Floor
Exterior
Exterior Feature Deck(s)
Parking Features Inside Access, Garage Door Opener, Oversized
Garage Spaces 5.0
Fence Other
Utilities Available Cable TV
Water Access N
Roof Type Pitched,Shingle
Accessibility None
Porch Deck(s)
Attached Garage 2
Total Parking Spaces 5
Garage Y
Building
Lot Description Level, Front Yard, Rear Yard, SideYard(s)
Story 2
Foundation Brick/Mortar
Sewer Public Sewer
Water Public
Architectural Style Traditional
Level or Stories 2
Additional Building Above Grade
New Construction N
Schools
High Schools Dover
School District Capital
Others
Senior Community No
Tax ID ED-05-07620-03-3101-000
Ownership Fee Simple
Acceptable Financing Conventional, VA, FHA 203(b)
Listing Terms Conventional, VA, FHA 203(b)
Financing Conventional,VA,FHA 203(b)
Read Less Info
Want to know what your home might be worth? Contact us for a FREE valuation!

Our team is ready to help you sell your home for the highest possible price ASAP

Bought with Sandra M Unkrur • The Moving Experience Delaware Inc
"My job is to find and attract mastery-based agents to the office, protect the culture, and make sure everyone is happy! "
GET MORE INFORMATION






