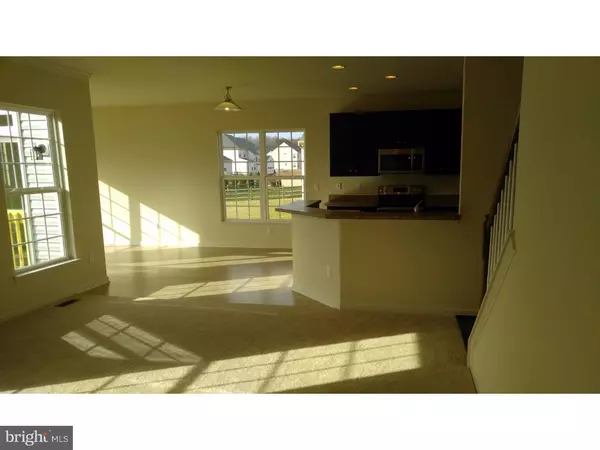$267,900
$269,900
0.7%For more information regarding the value of a property, please contact us for a free consultation.
4 Beds
3 Baths
2,238 SqFt
SOLD DATE : 04/24/2017
Key Details
Sold Price $267,900
Property Type Single Family Home
Sub Type Detached
Listing Status Sold
Purchase Type For Sale
Square Footage 2,238 sqft
Price per Sqft $119
Subdivision Brenford Woods
MLS Listing ID 1003965661
Sold Date 04/24/17
Style Colonial
Bedrooms 4
Full Baths 2
Half Baths 1
HOA Fees $18/ann
HOA Y/N Y
Abv Grd Liv Area 2,238
Originating Board TREND
Year Built 2016
Annual Tax Amount $1,201
Tax Year 2016
Lot Size 10,200 Sqft
Acres 0.23
Lot Dimensions 120X85
Property Description
The Prestwycke II is a very nice house in many ways especially at 2,238 square feet with the spacious morning room added! This home has it all: four bedrooms, 2.5 baths, second floor laundry room and a first floor study. This home is designed with today's lifestyles in mind, from the front you can see a wonderful colonial style at first and then you enter into a warm and inviting foyer with hardwood floors, as you go further in you arrive at the family room and appreciate the openness of the floorplan as you view the kitchen and morning room. The upgraded stainless steel appliances bring out the modern look of the kitchen and the many windows flood the home with natural light. The study on the first floor is a great place for an office or a hobby room, this is a well laid out home that you must come and tour. Brenford Woods is located near everything you need: shopping, entertainment, the beaches. Be one of the first to tour this home. Handler Homes is a local family owned company building award winning homes and highly sought after communities since 1975. (Photos are of a similar home.)
Location
State DE
County Kent
Area Smyrna (30801)
Zoning AC
Rooms
Other Rooms Living Room, Dining Room, Primary Bedroom, Bedroom 2, Bedroom 3, Kitchen, Family Room, Bedroom 1, Other, Attic
Basement Full, Unfinished
Interior
Interior Features Primary Bath(s), Butlers Pantry, Stall Shower, Dining Area
Hot Water Natural Gas
Heating Gas, Forced Air, Energy Star Heating System, Programmable Thermostat
Cooling Central A/C
Flooring Wood, Fully Carpeted, Vinyl
Equipment Built-In Range, Oven - Self Cleaning, Dishwasher, Disposal, Energy Efficient Appliances, Built-In Microwave
Fireplace N
Window Features Energy Efficient
Appliance Built-In Range, Oven - Self Cleaning, Dishwasher, Disposal, Energy Efficient Appliances, Built-In Microwave
Heat Source Natural Gas
Laundry Upper Floor
Exterior
Parking Features Inside Access
Garage Spaces 5.0
Utilities Available Cable TV
Water Access N
Roof Type Shingle
Accessibility None
Attached Garage 2
Total Parking Spaces 5
Garage Y
Building
Lot Description Flag
Story 2
Foundation Concrete Perimeter
Sewer Public Sewer
Water Public
Architectural Style Colonial
Level or Stories 2
Additional Building Above Grade
Structure Type 9'+ Ceilings
New Construction Y
Schools
Elementary Schools Sunnyside
Middle Schools Smyrna
High Schools Smyrna
School District Smyrna
Others
Pets Allowed Y
HOA Fee Include Common Area Maintenance
Senior Community No
Tax ID 3-00-03602-01-5500-001
Ownership Fee Simple
Acceptable Financing Conventional, VA, USDA
Listing Terms Conventional, VA, USDA
Financing Conventional,VA,USDA
Pets Allowed Case by Case Basis
Read Less Info
Want to know what your home might be worth? Contact us for a FREE valuation!

Our team is ready to help you sell your home for the highest possible price ASAP

Bought with Betty Jane M Corey • Keller Williams Realty Central-Delaware
"My job is to find and attract mastery-based agents to the office, protect the culture, and make sure everyone is happy! "
GET MORE INFORMATION






