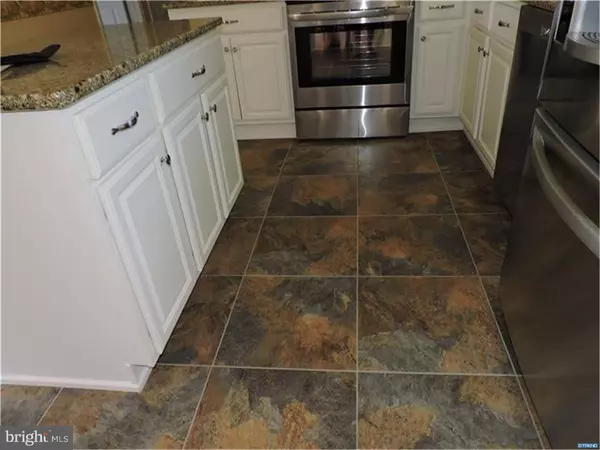$170,500
$169,000
0.9%For more information regarding the value of a property, please contact us for a free consultation.
3 Beds
1 Bath
1,073 SqFt
SOLD DATE : 08/12/2016
Key Details
Sold Price $170,500
Property Type Single Family Home
Sub Type Detached
Listing Status Sold
Purchase Type For Sale
Square Footage 1,073 sqft
Price per Sqft $158
Subdivision Voshell Cove
MLS Listing ID 1003964161
Sold Date 08/12/16
Style Ranch/Rambler
Bedrooms 3
Full Baths 1
HOA Y/N N
Abv Grd Liv Area 1,073
Originating Board TREND
Year Built 1972
Annual Tax Amount $358
Tax Year 2015
Lot Size 0.530 Acres
Acres 0.53
Lot Dimensions 135 X 172
Property Description
Wow!! That"s what you will say when you enter this totally renovated 3 bedroom, 1 bath ranch. The list of renovations are many so make sure you note the new roof/gutters/downspouts, new HVAC, electric upgrade to 200 Amp, plumbing upgraded from copper to PVC, new trim throughout, new back deck, new storm door and picture window in living room, new French doors in the dining room, totally refinished hardwood flooring, additional insulation in the attic. Now onto the new kitchen -- granite counter tops, stainless steel appliances ? (side-by-side refrigerator, electric stove, microwave, dishwasher) and a SS double sink. The center island is hardwired for your culinary needs and the subway tile backsplash, recessed lighting in the ceiling, hardwired under the cabinet lighting and airy plant window make this a dream kitchen for anyone. The living room boasts new crown molding and high profile baseboards, ceiling fan and new picture window and glass storm door. The dining room also has new crown molding and high profile baseboards as well as wainscoting, and new French Doors leading to the 14" X 10" deck and a classy chandelier that ties into the kitchen lighting. All three bedrooms have ceiling fans and ample closet space. The hall bath is also remodeled to compliment the rest of this great house. The backyard has ample shade and a large shed. This one will not last long. Give me a call today for your private showing
Location
State DE
County Kent
Area Capital (30802)
Zoning AR
Rooms
Other Rooms Living Room, Dining Room, Primary Bedroom, Bedroom 2, Kitchen, Bedroom 1, Attic
Basement Full, Unfinished, Outside Entrance, Drainage System
Interior
Interior Features Kitchen - Island, Ceiling Fan(s), Kitchen - Eat-In
Hot Water Electric
Heating Electric, Heat Pump - Electric BackUp, Forced Air
Cooling Central A/C
Flooring Wood, Vinyl
Equipment Oven - Self Cleaning, Built-In Microwave
Fireplace N
Appliance Oven - Self Cleaning, Built-In Microwave
Heat Source Electric
Laundry Basement
Exterior
Exterior Feature Deck(s)
Fence Other
Water Access N
Roof Type Pitched,Shingle
Accessibility None
Porch Deck(s)
Garage N
Building
Lot Description Level, Open, Front Yard, Rear Yard, SideYard(s)
Story 1
Foundation Brick/Mortar
Sewer On Site Septic
Water Public
Architectural Style Ranch/Rambler
Level or Stories 1
Additional Building Above Grade
New Construction N
Schools
School District Capital
Others
Senior Community No
Tax ID 0006603022500000
Ownership Fee Simple
Acceptable Financing Conventional, USDA
Listing Terms Conventional, USDA
Financing Conventional,USDA
Read Less Info
Want to know what your home might be worth? Contact us for a FREE valuation!

Our team is ready to help you sell your home for the highest possible price ASAP

Bought with Karen L Waters • Keller Williams Realty Central-Delaware
"My job is to find and attract mastery-based agents to the office, protect the culture, and make sure everyone is happy! "
GET MORE INFORMATION






