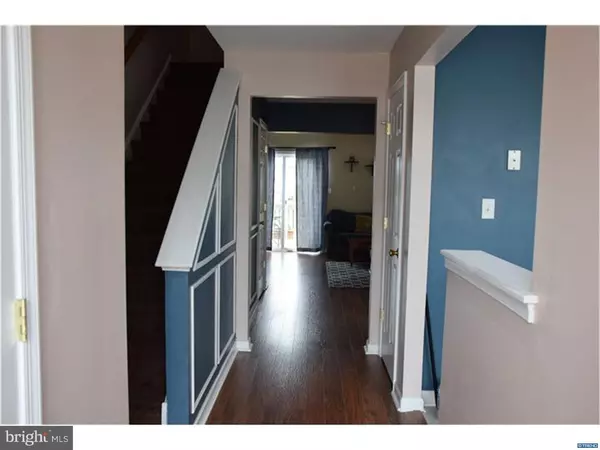$167,000
$169,900
1.7%For more information regarding the value of a property, please contact us for a free consultation.
3 Beds
3 Baths
1,508 SqFt
SOLD DATE : 08/12/2016
Key Details
Sold Price $167,000
Property Type Townhouse
Sub Type Interior Row/Townhouse
Listing Status Sold
Purchase Type For Sale
Square Footage 1,508 sqft
Price per Sqft $110
Subdivision Cambria Village
MLS Listing ID 1003963577
Sold Date 08/12/16
Style Colonial
Bedrooms 3
Full Baths 2
Half Baths 1
HOA Y/N N
Abv Grd Liv Area 1,508
Originating Board TREND
Year Built 2007
Annual Tax Amount $903
Tax Year 2015
Lot Size 2,178 Sqft
Acres 0.05
Lot Dimensions 20.03 X 110.34
Property Description
Welcome to your new home, 26 Renza Lane! Just listed, this gorgeous town home tucked back in the heart of popular Cambria Village is ready for you to call it your own. This is the perfect house for anyone looking for that no hassle move in ready home. This amazing home comes equipped with 3 bedrooms and 2 and a half bathrooms. As you enter the home you will notice "Brand New" Pergo Max "Hand scraped Heritage Hickory" Laminate floors stretching from entrance throughout the dining room and large living/family room. The large, freshly painted main level gives plenty of living space to relax with family and friends as well as provides a Spacious enclosed kitchen with butler's window giving unique access to the dining room. The kitchen also features a new beautiful River Bank Mosaic Wall Tile "Blue" back splash to enhance its appeal. Off of the living room you will find a generous sized deck perfect for entertaining and those weekend barbecues. If the main level wasn't enough to want this home to be yours just head on upstairs while walking on, new, just installed, "Dark CoCo" Pendilton Carpets which you will find throughout the hallway and three bedrooms as well. The oversized 16x16 master bedroom features its own private full bathroom and little corner nook perfect for a small desk or sitting area. If all this space and touch ups are not enough the ground level is a large open room perfect for storage and has oversized light flooding windows perfect for someone looking to add a personal touch or design to finish outfitting an un-finished basement. Why wait or pay for New Construction when this competitively priced like new home is ready for the taking! Schedule your tour today and enjoy the drive here while noticing how close, but not too close, you are to all the shopping, schools, and convenient highway access.
Location
State DE
County Kent
Area Smyrna (30801)
Zoning R3
Direction South
Rooms
Other Rooms Living Room, Dining Room, Primary Bedroom, Bedroom 2, Kitchen, Bedroom 1, Laundry, Attic
Basement Full, Unfinished
Interior
Interior Features Primary Bath(s)
Hot Water Electric
Heating Gas, Energy Star Heating System
Cooling Central A/C
Flooring Fully Carpeted, Vinyl
Equipment Oven - Self Cleaning, Disposal
Fireplace N
Window Features Energy Efficient
Appliance Oven - Self Cleaning, Disposal
Heat Source Natural Gas
Laundry Basement
Exterior
Exterior Feature Deck(s)
Utilities Available Cable TV
Amenities Available Tot Lots/Playground
Water Access N
Roof Type Shingle
Accessibility None
Porch Deck(s)
Garage N
Building
Lot Description Rear Yard
Story 2
Foundation Concrete Perimeter
Sewer Public Sewer
Water Public
Architectural Style Colonial
Level or Stories 2
Additional Building Above Grade
New Construction N
Schools
School District Smyrna
Others
HOA Fee Include Common Area Maintenance
Senior Community No
Tax ID 90544
Ownership Fee Simple
Security Features Security System
Acceptable Financing Conventional, VA, Private, Assumption, FHA 203(k), FHA 203(b), USDA
Listing Terms Conventional, VA, Private, Assumption, FHA 203(k), FHA 203(b), USDA
Financing Conventional,VA,Private,Assumption,FHA 203(k),FHA 203(b),USDA
Read Less Info
Want to know what your home might be worth? Contact us for a FREE valuation!

Our team is ready to help you sell your home for the highest possible price ASAP

Bought with Angela Allen • Patterson-Schwartz-Newark
"My job is to find and attract mastery-based agents to the office, protect the culture, and make sure everyone is happy! "
GET MORE INFORMATION






