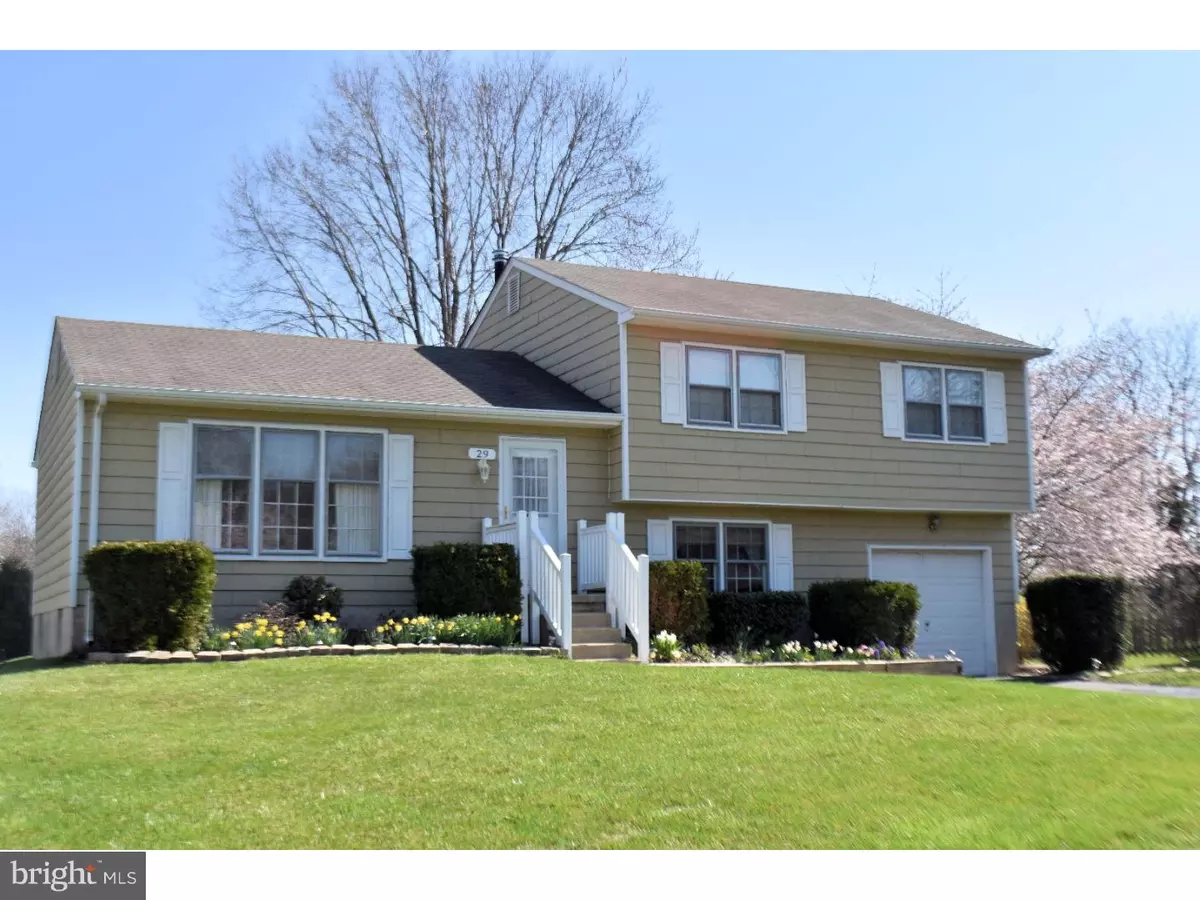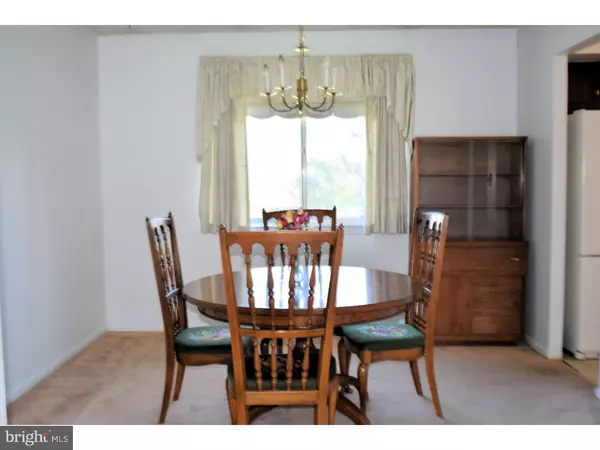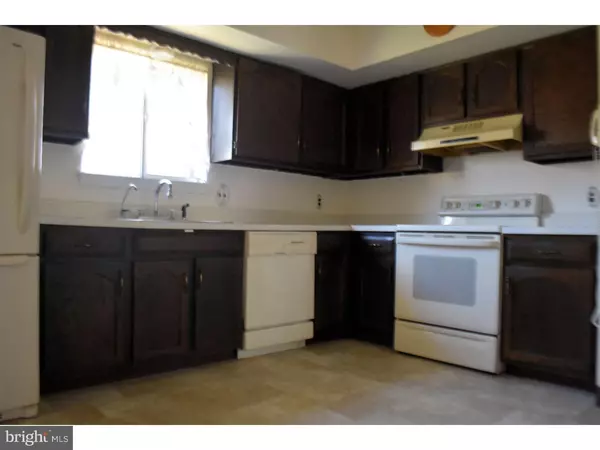$158,000
$159,900
1.2%For more information regarding the value of a property, please contact us for a free consultation.
3 Beds
2 Baths
1,248 SqFt
SOLD DATE : 07/29/2016
Key Details
Sold Price $158,000
Property Type Single Family Home
Sub Type Detached
Listing Status Sold
Purchase Type For Sale
Square Footage 1,248 sqft
Price per Sqft $126
Subdivision The Hamlet
MLS Listing ID 1003962719
Sold Date 07/29/16
Style Colonial,Split Level
Bedrooms 3
Full Baths 1
Half Baths 1
HOA Fees $20/ann
HOA Y/N Y
Abv Grd Liv Area 1,248
Originating Board TREND
Year Built 1976
Annual Tax Amount $1,456
Tax Year 2015
Lot Size 7,226 Sqft
Acres 0.17
Lot Dimensions 61X118
Property Description
Stop spending your hard earned dollars on rent! Here is a great opportunity to purchase a move-in condition budget-friendly home!! 29 Meadow Garden Lane is situated on a premium cul-de-sac lot which backs up to a large common area behind the home. Enjoy the lovely weather just down the street at the Hamlet Park playground or lounge by the community pool which is included in the HOA. Recent upgrades include fresh neutral paint throughout the home and new flooring in the kitchen, powder room, and laundry room. The main level includes a large living room, formal dining room, and eat-in kitchen. The upper level features 3 large bedrooms and the full bath which has two sinks and can be accessed from the hall or master bedroom. Large 5x7 walk-in closet in the master bedroom with plenty of shelves to suit your storage needs. Down a few steps to the lower level is a large den, laundry/mud room, and powder room with recent updates including a new faucet and toilet. Shelving in the basement and attached garage will remain for the new owners along with all appliances and an upright freezer! Unfinished basement adds an additional 500 square feet of storage space or room for future expansion. Lush green lawn has been professionally treated and maintained each year along with annual treatments to prevent pests. For added peace of mind, the sellers are also offering a one-year home warranty. At just 159,900, this home is an excellent value compared to similar properties in terms of condition, square footage, and amenities!
Location
State DE
County Kent
Area Capital (30802)
Zoning R8
Rooms
Other Rooms Living Room, Dining Room, Primary Bedroom, Bedroom 2, Kitchen, Family Room, Bedroom 1, Other, Attic
Basement Partial, Unfinished
Interior
Interior Features Ceiling Fan(s), Water Treat System, Kitchen - Eat-In
Hot Water Electric
Heating Oil, Baseboard
Cooling Central A/C
Flooring Fully Carpeted, Vinyl
Equipment Dishwasher
Fireplace N
Appliance Dishwasher
Heat Source Oil
Laundry Main Floor
Exterior
Parking Features Inside Access, Garage Door Opener
Garage Spaces 3.0
Utilities Available Cable TV
Amenities Available Swimming Pool, Club House
Water Access N
Accessibility None
Attached Garage 1
Total Parking Spaces 3
Garage Y
Building
Lot Description Cul-de-sac
Story Other
Foundation Brick/Mortar
Sewer Public Sewer
Water Public
Architectural Style Colonial, Split Level
Level or Stories Other
Additional Building Above Grade
New Construction N
Schools
Elementary Schools North Dover
Middle Schools Central
High Schools Dover
School District Capital
Others
HOA Fee Include Pool(s),Common Area Maintenance
Senior Community No
Tax ID ED-05-06714-03-7500-000
Ownership Fee Simple
Acceptable Financing Conventional, VA, FHA 203(b)
Listing Terms Conventional, VA, FHA 203(b)
Financing Conventional,VA,FHA 203(b)
Read Less Info
Want to know what your home might be worth? Contact us for a FREE valuation!

Our team is ready to help you sell your home for the highest possible price ASAP

Bought with Michelle L Anderson • Long & Foster Real Estate, Inc.
"My job is to find and attract mastery-based agents to the office, protect the culture, and make sure everyone is happy! "
GET MORE INFORMATION






