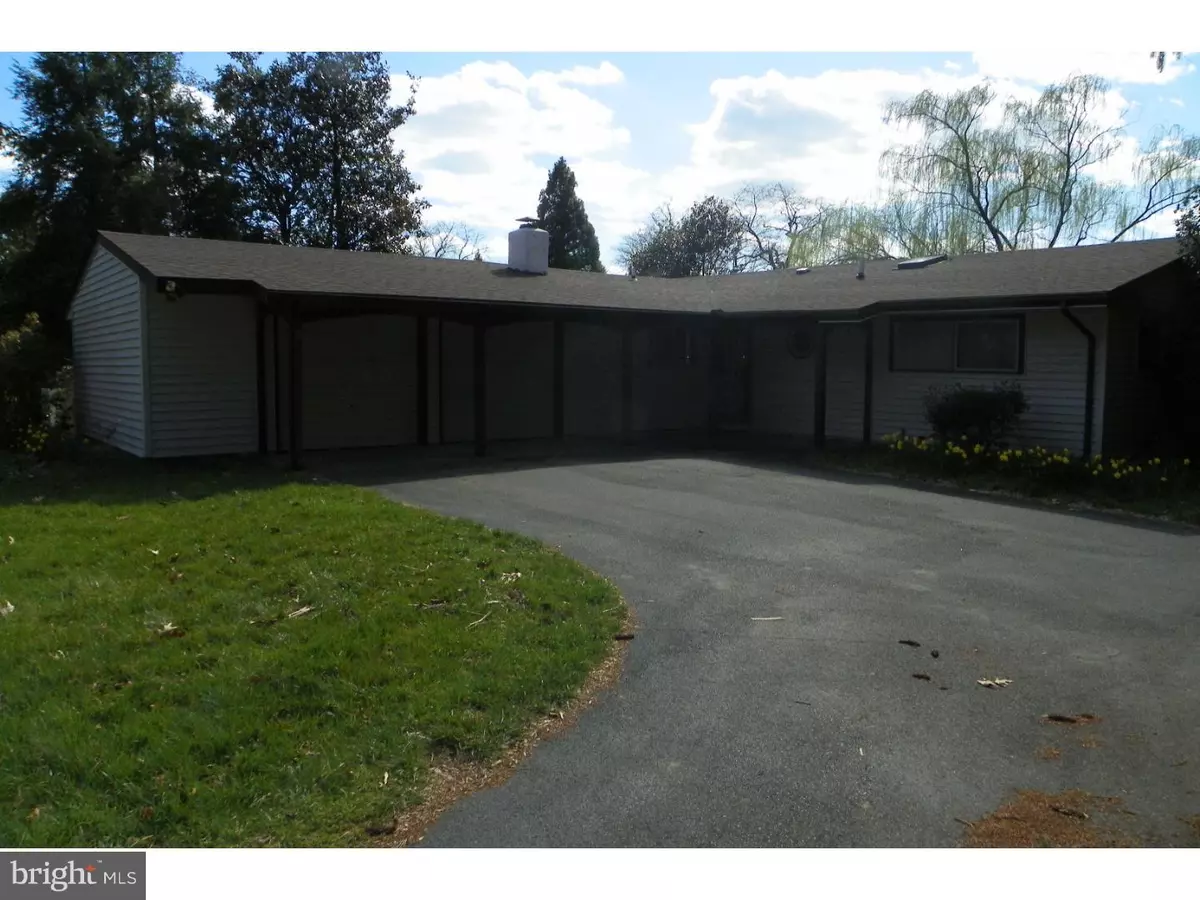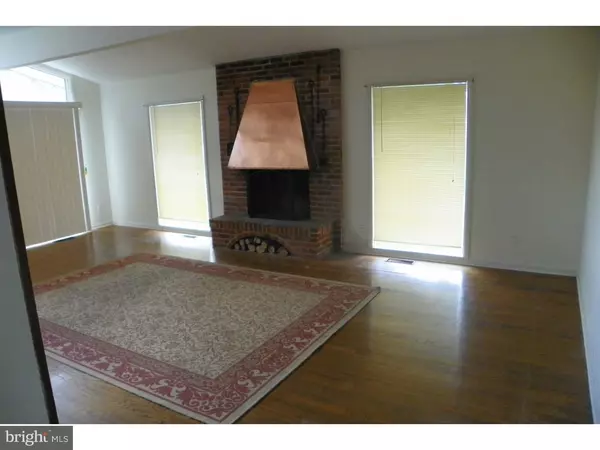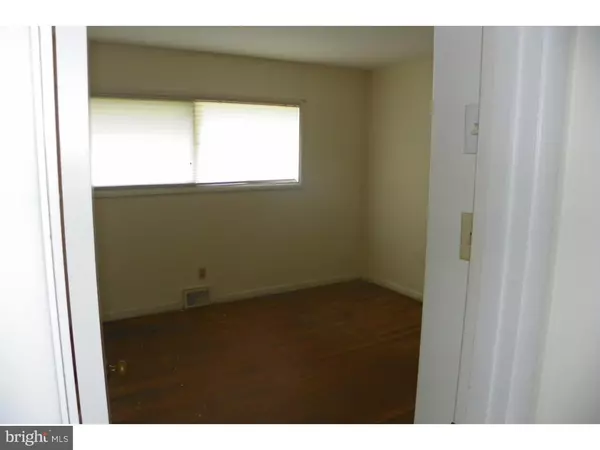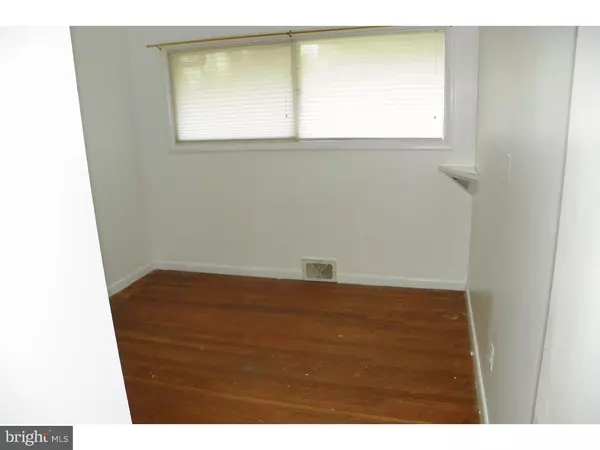$185,000
$185,000
For more information regarding the value of a property, please contact us for a free consultation.
3 Beds
2 Baths
1,568 SqFt
SOLD DATE : 06/02/2016
Key Details
Sold Price $185,000
Property Type Single Family Home
Sub Type Detached
Listing Status Sold
Purchase Type For Sale
Square Footage 1,568 sqft
Price per Sqft $117
Subdivision Huntley
MLS Listing ID 1003962577
Sold Date 06/02/16
Style Ranch/Rambler
Bedrooms 3
Full Baths 2
HOA Fees $5/ann
HOA Y/N Y
Abv Grd Liv Area 1,568
Originating Board TREND
Year Built 1970
Annual Tax Amount $768
Tax Year 2015
Lot Size 0.776 Acres
Acres 0.78
Lot Dimensions 141X240
Property Description
If you are looking for a ranch, check out this Contemporary hill side property with lots of natural light and great views. Way too many amenities to fully describe. Highlights include large 2-car, 2-door garage, modern, updated kitchen with cherry cabinets and storage. Breakfast area and dining room adjoin the kitchen. Living room has cathedral ceiling and wood burning fireplace with brick hearth. 3 bedrooms and 2 baths complete the main level of this spacious home. Downstairs is the family room with added shelving and a second wood-burning brick hearth fireplace. There are a couple of doors to the back yard. On the opposite side of the lower level is a large utility/storage area. For your outside pleasure you have a 16 x 15 deck and balcony across the back of the home. 2 separate garden plots and over 1/2 acre yard with mature trees and flowers add to the beauty and pleasure. Truly a unique and very spacious home. Come take a look and see what you want to add to make it your own.
Location
State DE
County Kent
Area Caesar Rodney (30803)
Zoning RS1
Direction Northwest
Rooms
Other Rooms Living Room, Dining Room, Primary Bedroom, Bedroom 2, Kitchen, Family Room, Bedroom 1, Other, Attic
Basement Full, Fully Finished
Interior
Interior Features Primary Bath(s), Butlers Pantry, Skylight(s), Attic/House Fan, Water Treat System, Exposed Beams, Stall Shower
Hot Water Electric
Heating Oil, Forced Air
Cooling Central A/C
Flooring Wood, Vinyl, Tile/Brick
Fireplaces Number 2
Fireplaces Type Brick
Equipment Cooktop, Oven - Double, Dishwasher, Refrigerator, Disposal
Fireplace Y
Appliance Cooktop, Oven - Double, Dishwasher, Refrigerator, Disposal
Heat Source Oil
Laundry Upper Floor
Exterior
Exterior Feature Deck(s)
Garage Spaces 4.0
Fence Other
Utilities Available Cable TV
Water Access N
Roof Type Pitched,Shingle
Accessibility None
Porch Deck(s)
Attached Garage 2
Total Parking Spaces 4
Garage Y
Building
Lot Description Irregular, Sloping, Front Yard, Rear Yard, SideYard(s)
Story 1
Foundation Brick/Mortar
Sewer Public Sewer
Water Well
Architectural Style Ranch/Rambler
Level or Stories 1
Additional Building Above Grade
Structure Type Cathedral Ceilings
New Construction N
Schools
Elementary Schools W.B. Simpson
High Schools Caesar Rodney
School District Caesar Rodney
Others
HOA Fee Include Common Area Maintenance,Snow Removal,Insurance
Senior Community No
Tax ID ED-00-08605-01-5800-000
Ownership Fee Simple
Acceptable Financing Conventional, VA, Lease Purchase, FHA 203(b)
Listing Terms Conventional, VA, Lease Purchase, FHA 203(b)
Financing Conventional,VA,Lease Purchase,FHA 203(b)
Read Less Info
Want to know what your home might be worth? Contact us for a FREE valuation!

Our team is ready to help you sell your home for the highest possible price ASAP

Bought with Keith A Witte • Century 21 Emerald
"My job is to find and attract mastery-based agents to the office, protect the culture, and make sure everyone is happy! "
GET MORE INFORMATION






