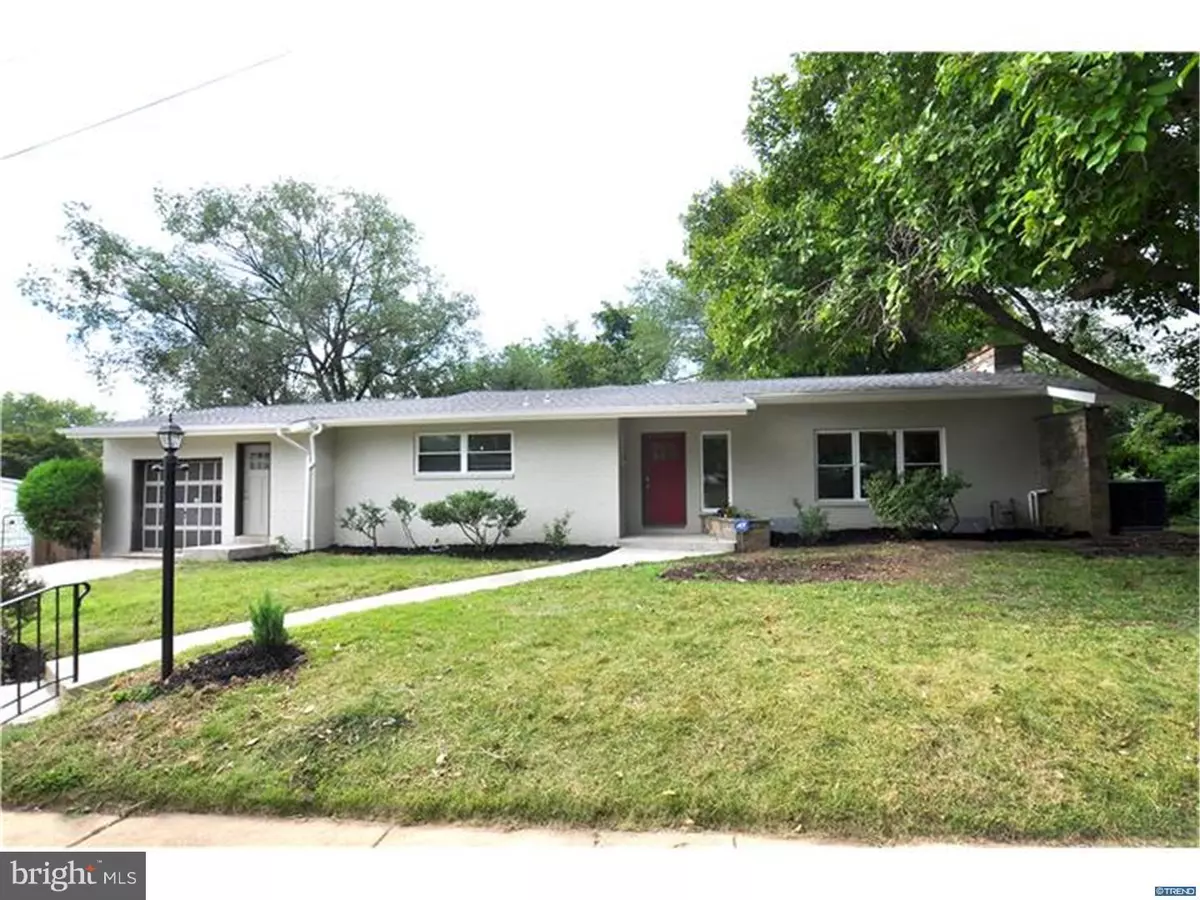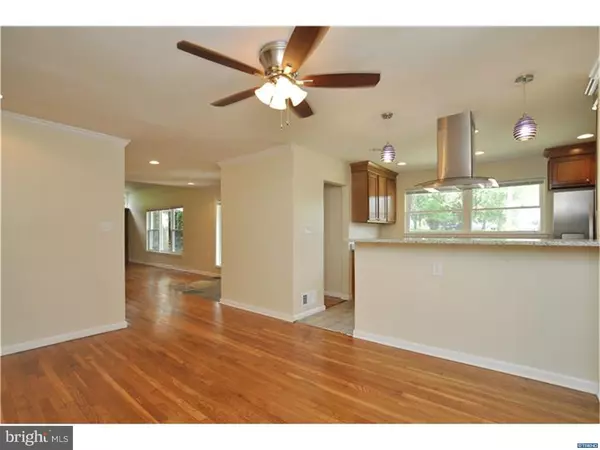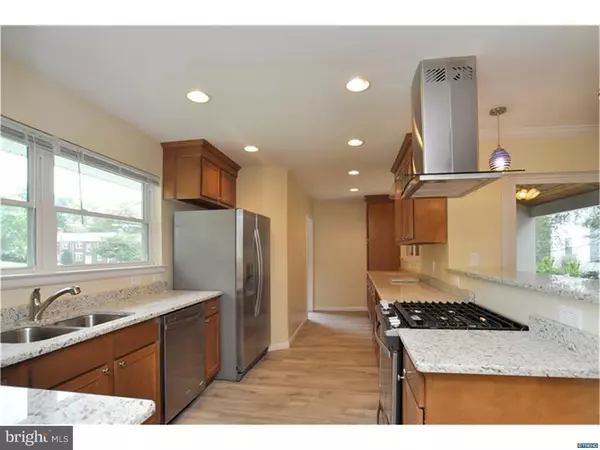$240,000
$245,000
2.0%For more information regarding the value of a property, please contact us for a free consultation.
3 Beds
3 Baths
9,583 Sqft Lot
SOLD DATE : 11/17/2016
Key Details
Sold Price $240,000
Property Type Single Family Home
Sub Type Detached
Listing Status Sold
Purchase Type For Sale
Subdivision None Available
MLS Listing ID 1003961025
Sold Date 11/17/16
Style Ranch/Rambler,Traditional
Bedrooms 3
Full Baths 2
Half Baths 1
HOA Y/N N
Originating Board TREND
Year Built 1956
Annual Tax Amount $2,873
Tax Year 2015
Lot Size 9,583 Sqft
Acres 0.22
Lot Dimensions 0X0
Property Description
Resting on a spacious corner lot with mature trees, this completely renovated residence is anyone's dream. The thoughtfully designed interiors are light-filled and open with tasteful, high-end finishes. Extensive improvements include all new windows and sliding glass doors, new roof, new HVAC in 2014, totally renovated kitchen, all new baths and refinished hardwood floors throughout. A chef"s paradise, the remodeled kitchen is equipped with a large two-tiered peninsula, granite countertops, new cabinets and top-shelf stainless steel appliances. The open layout between the kitchen, dining and living room caters to today"s lifestyle and is perfect for entertaining. The spacious living room features vaulted ceiling, stone accent wall with fireplace and sliding glass doors that lead to a covered patio overlooking the private rear yard. The owner"s suite is a quiet retreat offering a walk-in closet plus additional closet, and a completely renovated private bath with a granite-topped double vanity and oversized seamless glass shower. The laundry area is thoughtfully positioned off of the master bedroom for convenience. The two additional bedrooms share a hall bath with a granite-topped double vanity and tiled shower/tub combo. Indeed there is no lack of space in this home as it also includes a full-footprint finished basement, a second covered patio area and a one car garage. For those who want superior craftsmanship, style, privacy and convenience, this home is a must see! Located across the street from a public park with playground and baseball diamonds.
Location
State DE
County New Castle
Area Wilmington (30906)
Zoning 26R-1
Direction Northeast
Rooms
Other Rooms Living Room, Dining Room, Primary Bedroom, Bedroom 2, Kitchen, Bedroom 1, Other, Attic
Basement Full, Outside Entrance, Fully Finished
Interior
Interior Features Primary Bath(s), Ceiling Fan(s), Stall Shower
Hot Water Natural Gas
Heating Gas, Forced Air
Cooling Central A/C
Flooring Wood, Tile/Brick
Fireplaces Number 1
Fireplaces Type Stone
Equipment Built-In Range, Oven - Self Cleaning, Dishwasher, Disposal
Fireplace Y
Appliance Built-In Range, Oven - Self Cleaning, Dishwasher, Disposal
Heat Source Natural Gas
Laundry Main Floor
Exterior
Exterior Feature Patio(s), Porch(es)
Parking Features Inside Access
Garage Spaces 3.0
Utilities Available Cable TV
Water Access N
Roof Type Pitched,Shingle
Accessibility None
Porch Patio(s), Porch(es)
Attached Garage 1
Total Parking Spaces 3
Garage Y
Building
Lot Description Corner, Level, Front Yard, Rear Yard, SideYard(s)
Story 1
Foundation Brick/Mortar
Sewer Public Sewer
Water Public
Architectural Style Ranch/Rambler, Traditional
Level or Stories 1
Structure Type Cathedral Ceilings
New Construction N
Schools
Elementary Schools Highlands
Middle Schools Alexis I. Du Pont
High Schools Alexis I. Dupont
School District Red Clay Consolidated
Others
Senior Community No
Tax ID 2601930005
Ownership Fee Simple
Read Less Info
Want to know what your home might be worth? Contact us for a FREE valuation!

Our team is ready to help you sell your home for the highest possible price ASAP

Bought with Ashley Falkowski • Keller Williams Realty Wilmington
"My job is to find and attract mastery-based agents to the office, protect the culture, and make sure everyone is happy! "
GET MORE INFORMATION






